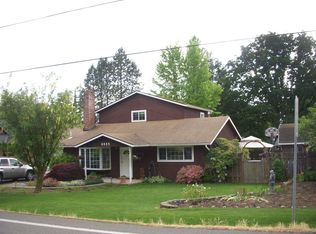Sold
$819,000
8060 SW Chestnut St, Portland, OR 97223
3beds
2,244sqft
Residential, Single Family Residence
Built in 2006
9,147.6 Square Feet Lot
$779,700 Zestimate®
$365/sqft
$2,637 Estimated rent
Home value
$779,700
$741,000 - $819,000
$2,637/mo
Zestimate® history
Loading...
Owner options
Explore your selling options
What's special
This amazing one level custom built home has been so well taken care of, it looks brand new inside and out. Featuring 9ft ceilings throughout with box trimmed ceilings in the great room, gleaming Brazilian hardwood floors, large pantry and lots of built-in cabinetry. The large Primary suite has a double vanity and a large walk-in closet and shower. A freshly painted exterior shows off the amazing condition of the home. Out the dining room is a covered deck with a gas fireplace which is a great space for entertaining and BBQing. Outside also features a rock front water feature, a large detached 2 car garage/shop with R/V hook-up plus the attached 2 car. Open Saturday 5/13, 12-2pm
Zillow last checked: 8 hours ago
Listing updated: July 05, 2023 at 07:52am
Listed by:
Kirt Dye 503-896-1085,
John L. Scott
Bought with:
Jennifer Turner, 971200007
Lovejoy Real Estate
Source: RMLS (OR),MLS#: 23557063
Facts & features
Interior
Bedrooms & bathrooms
- Bedrooms: 3
- Bathrooms: 3
- Full bathrooms: 2
- Partial bathrooms: 1
- Main level bathrooms: 3
Primary bedroom
- Features: Coved, Double Sinks, High Ceilings, Suite, Walkin Closet, Walkin Shower, Whirlpool
- Level: Main
Bedroom 2
- Features: High Ceilings
- Level: Main
Bedroom 3
- Features: High Ceilings
- Level: Main
Dining room
- Features: French Doors, Hardwood Floors
- Level: Main
Kitchen
- Features: Builtin Features, Eat Bar, Hardwood Floors, Microwave, Pantry, High Ceilings
- Level: Main
Living room
- Features: Bookcases, Builtin Features, Great Room, Hardwood Floors
- Level: Main
Heating
- Forced Air 90
Cooling
- Central Air
Appliances
- Included: Cooktop, Dishwasher, Gas Appliances, Microwave, Range Hood, Stainless Steel Appliance(s), Gas Water Heater
- Laundry: Laundry Room
Features
- High Ceilings, Built-in Features, Sink, Eat Bar, Pantry, Bookcases, Great Room, Coved, Double Vanity, Suite, Walk-In Closet(s), Walkin Shower, Plumbed, Kitchen Island
- Flooring: Hardwood, Tile, Concrete
- Doors: French Doors
- Basement: Crawl Space
- Number of fireplaces: 1
- Fireplace features: Gas
Interior area
- Total structure area: 2,244
- Total interior livable area: 2,244 sqft
Property
Parking
- Total spaces: 4
- Parking features: Driveway, RV Access/Parking, Garage Door Opener, Attached
- Attached garage spaces: 4
- Has uncovered spaces: Yes
Accessibility
- Accessibility features: One Level, Walkin Shower, Accessibility
Features
- Levels: One
- Stories: 1
- Patio & porch: Covered Deck, Covered Patio
- Exterior features: Garden, RV Hookup, Water Feature, Yard
- Has spa: Yes
- Spa features: Bath, Whirlpool
- Fencing: Fenced
- Has view: Yes
- View description: Trees/Woods
Lot
- Size: 9,147 sqft
- Features: Level, SqFt 7000 to 9999
Details
- Additional structures: Outbuilding, RVParking, SecondGarage, SecondGaragenull, RVHookup
- Parcel number: R2120481
Construction
Type & style
- Home type: SingleFamily
- Architectural style: Craftsman
- Property subtype: Residential, Single Family Residence
Materials
- Cedar, Cement Siding, Lap Siding, Shake Siding
- Foundation: Concrete Perimeter
- Roof: Composition
Condition
- Resale
- New construction: No
- Year built: 2006
Utilities & green energy
- Gas: Gas
- Sewer: Public Sewer
- Water: Public
Community & neighborhood
Location
- Region: Portland
Other
Other facts
- Listing terms: Cash,Conventional,VA Loan
Price history
| Date | Event | Price |
|---|---|---|
| 6/20/2023 | Sold | $819,000-1.2%$365/sqft |
Source: | ||
| 5/17/2023 | Pending sale | $829,000$369/sqft |
Source: | ||
| 5/12/2023 | Listed for sale | $829,000+113.1%$369/sqft |
Source: | ||
| 12/23/2011 | Sold | $389,000-2.7%$173/sqft |
Source: Public Record Report a problem | ||
| 9/30/2011 | Price change | $399,999-4.8%$178/sqft |
Source: RE/MAX EQUITY GROUP LAKE OSWEGO #10062184 Report a problem | ||
Public tax history
| Year | Property taxes | Tax assessment |
|---|---|---|
| 2025 | $5,624 +10.3% | $318,930 +3% |
| 2024 | $5,097 +3.5% | $309,650 +3% |
| 2023 | $4,924 +4.1% | $300,640 +3% |
Find assessor info on the county website
Neighborhood: 97223
Nearby schools
GreatSchools rating
- 8/10Metzger Elementary SchoolGrades: PK-5Distance: 0.7 mi
- 4/10Thomas R Fowler Middle SchoolGrades: 6-8Distance: 2 mi
- 4/10Tigard High SchoolGrades: 9-12Distance: 3.4 mi
Schools provided by the listing agent
- Elementary: Metzger
- Middle: Fowler
- High: Tigard
Source: RMLS (OR). This data may not be complete. We recommend contacting the local school district to confirm school assignments for this home.
Get a cash offer in 3 minutes
Find out how much your home could sell for in as little as 3 minutes with a no-obligation cash offer.
Estimated market value
$779,700
Get a cash offer in 3 minutes
Find out how much your home could sell for in as little as 3 minutes with a no-obligation cash offer.
Estimated market value
$779,700
