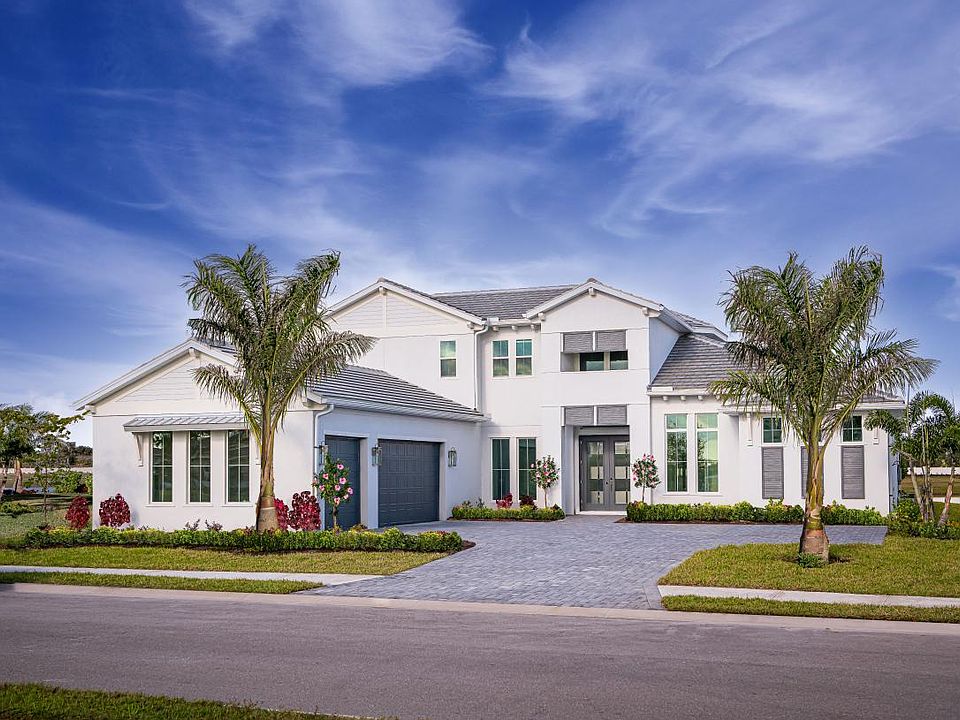Under Construction. Enjoy the Florida sun in your private pool! Complete with Designer Appointed Features and 90 degree glass multi-slide doors that open to an oversized covered lanai. Versatile flex room offers a study or office space. Experience contemporary design in a versatile living space with this quick move-in home. Featuring 2,872 sq. ft., 3 bedrooms, a study, and 3.5 baths with elegant finishes and soaring ceilings. The great room opens to an oversized covered lanai and a sparkling private pool—perfect for indoor-outdoor Florida living. The first-floor primary suite includes a spa-like bath and a large walk-in closet. With flexible spaces ideal for work or study and a location in a top-rated school district, this quick move-in home offers luxury, comfort, and convenience. Schedule your private tour today!
New construction
$1,548,000
8061 Nevis Run, Bradenton, FL 34202
3beds
2,872sqft
Single Family Residence
Built in 2025
0.3 Acres Lot
$1,505,100 Zestimate®
$539/sqft
$510/mo HOA
What's special
Private poolSparkling private poolFlexible spacesElegant finishesSpa-like bathOversized covered lanaiDesigner appointed features
Call: (863) 431-8388
- 108 days |
- 178 |
- 7 |
Zillow last checked: 8 hours ago
Listing updated: October 04, 2025 at 08:54am
Listing Provided by:
Jordan Kosobucki 941-313-7373,
TAMPA TBI REALTY LLC
Mario Menoscal 856-981-0630,
TAMPA TBI REALTY LLC
Source: Stellar MLS,MLS#: A4661591 Originating MLS: Sarasota - Manatee
Originating MLS: Sarasota - Manatee

Travel times
Facts & features
Interior
Bedrooms & bathrooms
- Bedrooms: 3
- Bathrooms: 4
- Full bathrooms: 3
- 1/2 bathrooms: 1
Rooms
- Room types: Den/Library/Office, Great Room, Utility Room
Primary bedroom
- Features: Walk-In Closet(s)
- Level: First
- Area: 270.3 Square Feet
- Dimensions: 17x15.9
Great room
- Level: First
- Area: 440.73 Square Feet
- Dimensions: 24.9x17.7
Kitchen
- Level: First
- Area: 262.96 Square Feet
- Dimensions: 17.3x15.2
Heating
- Central
Cooling
- Central Air
Appliances
- Included: Oven, Dishwasher, Disposal, Microwave, Range, Range Hood, Refrigerator, Tankless Water Heater
- Laundry: Laundry Room
Features
- High Ceilings, In Wall Pest System, Primary Bedroom Main Floor, Tray Ceiling(s), Walk-In Closet(s)
- Flooring: Engineered Hardwood, Tile
- Doors: Sliding Doors
- Windows: Storm Window(s)
- Has fireplace: No
Interior area
- Total structure area: 4,871
- Total interior livable area: 2,872 sqft
Property
Parking
- Total spaces: 3
- Parking features: Garage - Attached
- Attached garage spaces: 3
- Details: Garage Dimensions: 40x22
Features
- Levels: One
- Stories: 1
- Patio & porch: Covered
- Exterior features: Irrigation System, Sidewalk
- Has private pool: Yes
- Pool features: Gunite, Heated, In Ground, Tile
- Has spa: Yes
- Spa features: Heated, In Ground
Lot
- Size: 0.3 Acres
- Features: Landscaped
- Residential vegetation: Trees/Landscaped
Details
- Parcel number: 589021059
- Zoning: RESI
- Special conditions: None
Construction
Type & style
- Home type: SingleFamily
- Architectural style: Coastal
- Property subtype: Single Family Residence
Materials
- Block, Stucco
- Foundation: Slab
- Roof: Tile
Condition
- Under Construction
- New construction: Yes
- Year built: 2025
Details
- Builder model: Sandpiper Caribbean
- Builder name: Brian Edward O'Hara
- Warranty included: Yes
Utilities & green energy
- Sewer: Public Sewer
- Water: Public
- Utilities for property: Cable Available, Electricity Connected, Natural Gas Connected, Sewer Connected, Water Connected
Community & HOA
Community
- Features: Clubhouse, Community Mailbox, Deed Restrictions, Dog Park, Fitness Center, Gated Community - Guard, Golf Carts OK, Irrigation-Reclaimed Water, Playground, Pool, Tennis Court(s)
- Subdivision: The Isles at Lakewood Ranch - Captiva Collection
HOA
- Has HOA: Yes
- Amenities included: Clubhouse, Fence Restrictions, Fitness Center, Gated, Pickleball Court(s), Playground, Pool, Recreation Facilities, Spa/Hot Tub, Tennis Court(s)
- Services included: Community Pool, Maintenance Grounds, Recreational Facilities
- HOA fee: $510 monthly
- HOA name: FirstService Residential / Tim Schaefer
- Pet fee: $0 monthly
Location
- Region: Bradenton
Financial & listing details
- Price per square foot: $539/sqft
- Tax assessed value: $154,700
- Annual tax amount: $4,825
- Date on market: 8/9/2025
- Cumulative days on market: 58 days
- Ownership: Fee Simple
- Total actual rent: 0
- Electric utility on property: Yes
- Road surface type: Paved
About the community
PoolPlaygroundLakeClubhouse
The Isles at Lakewood Ranch is a luxury community by Toll Brothers featuring single-family homes with exquisite architectural appointments, outstanding included features, and hundreds of options to personalize your dream home. Located in a highly desirable area of Lakewood Ranch, The Isles at Lakewood Ranch is just minutes from any convenience you may need. Home price does not include any home site premium.

17523 Fairwinds Dr, Lakewood Ranch, FL 34202
Source: Toll Brothers Inc.
