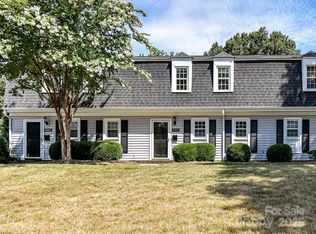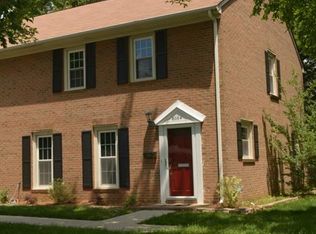Closed
$282,000
8062 Knights Bridge Rd, Charlotte, NC 28210
3beds
1,448sqft
Townhouse
Built in 1972
0.02 Acres Lot
$280,400 Zestimate®
$195/sqft
$2,079 Estimated rent
Home value
$280,400
$261,000 - $300,000
$2,079/mo
Zestimate® history
Loading...
Owner options
Explore your selling options
What's special
Light Rail, Southpark, Ballantyne, Uptown, and a Beautiful Townhome! End Unit full of Natural Light! Direct Access to Laundry Room from within the Townhome. Open Floor Plan; Faux Oil Bronze Ceiling in Dining Room; Direct Access Washer & Dryer from w/in the Home. Master BR w/ Ensuite Shower & Makeup Vanity; Beautiful Open Kitchen w/ Dining Nook, Granite C-Tops; Private Fenced Patio; All Renovations Permitted w/ Charlotte Code Enforcement. Huge, Modern, Beautiful Clubhouse & Pool! Beautiful, Spacious Landscaping. Large, useable Attic!
Zillow last checked: 8 hours ago
Listing updated: September 22, 2025 at 05:58pm
Listing Provided by:
Scott Wheeler scott.wheeler@earthlink.net,
Heritage Home Realty, LLC
Bought with:
Laura Zumwalt
Keller Williams Advantage
Source: Canopy MLS as distributed by MLS GRID,MLS#: 4274826
Facts & features
Interior
Bedrooms & bathrooms
- Bedrooms: 3
- Bathrooms: 3
- Full bathrooms: 2
- 1/2 bathrooms: 1
Primary bedroom
- Level: Upper
- Area: 169 Square Feet
- Dimensions: 13' 0" X 13' 0"
Heating
- Central, Electric, Heat Pump
Cooling
- Central Air
Appliances
- Included: Dishwasher, Electric Range, Electric Water Heater, Ice Maker, Refrigerator with Ice Maker
- Laundry: Laundry Room
Features
- Attic Other, Open Floorplan
- Flooring: Carpet, Laminate, Tile
- Windows: Insulated Windows
- Has basement: No
- Attic: Other,Pull Down Stairs
Interior area
- Total structure area: 1,448
- Total interior livable area: 1,448 sqft
- Finished area above ground: 1,448
- Finished area below ground: 0
Property
Parking
- Total spaces: 2
- Parking features: Assigned
- Uncovered spaces: 2
- Details: Two Assigned Spaces; Several Guest Spaces
Features
- Levels: Two
- Stories: 2
- Entry location: Main
- Patio & porch: Patio
- Pool features: Community
Lot
- Size: 0.02 Acres
- Dimensions: 48 x 22 x 47 x 22
Details
- Parcel number: 20711240
- Zoning: N2-B
- Special conditions: Standard
- Other equipment: Network Ready
Construction
Type & style
- Home type: Townhouse
- Architectural style: Contemporary
- Property subtype: Townhouse
Materials
- Vinyl
- Foundation: Slab
Condition
- New construction: No
- Year built: 1972
Utilities & green energy
- Sewer: Public Sewer
- Water: City
- Utilities for property: Cable Available, Electricity Connected, Underground Utilities, Wired Internet Available
Community & neighborhood
Community
- Community features: Clubhouse, Recreation Area
Location
- Region: Charlotte
- Subdivision: Sharon South
HOA & financial
HOA
- Has HOA: Yes
- HOA fee: $323 monthly
- Association name: First Service Residential
- Association phone: 704-527-2314
Other
Other facts
- Listing terms: Cash,Conventional
- Road surface type: Asphalt, Paved
Price history
| Date | Event | Price |
|---|---|---|
| 9/22/2025 | Sold | $282,000-2.4%$195/sqft |
Source: | ||
| 9/2/2025 | Pending sale | $289,000$200/sqft |
Source: | ||
| 8/18/2025 | Price change | $289,000-3.3%$200/sqft |
Source: | ||
| 8/11/2025 | Price change | $299,000-3.2%$206/sqft |
Source: | ||
| 7/30/2025 | Price change | $309,000-3.1%$213/sqft |
Source: | ||
Public tax history
| Year | Property taxes | Tax assessment |
|---|---|---|
| 2025 | -- | $236,600 |
| 2024 | -- | $236,600 |
| 2023 | -- | $236,600 +75.5% |
Find assessor info on the county website
Neighborhood: Sterling
Nearby schools
GreatSchools rating
- 6/10Sterling ElementaryGrades: PK-5Distance: 0.9 mi
- 7/10Quail Hollow MiddleGrades: 6-8Distance: 1.2 mi
- 4/10South Mecklenburg HighGrades: 9-12Distance: 0.7 mi
Schools provided by the listing agent
- Elementary: Sterling
- Middle: Quail Hollow
- High: South Mecklenburg
Source: Canopy MLS as distributed by MLS GRID. This data may not be complete. We recommend contacting the local school district to confirm school assignments for this home.
Get a cash offer in 3 minutes
Find out how much your home could sell for in as little as 3 minutes with a no-obligation cash offer.
Estimated market value
$280,400

