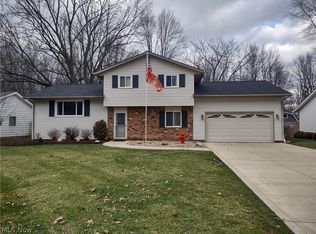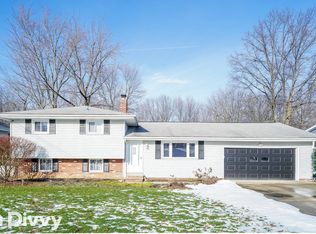Sold for $275,000
$275,000
8063 Bellflower Rd, Mentor, OH 44060
3beds
1,492sqft
Single Family Residence
Built in 1967
0.66 Acres Lot
$298,400 Zestimate®
$184/sqft
$2,179 Estimated rent
Home value
$298,400
$283,000 - $313,000
$2,179/mo
Zestimate® history
Loading...
Owner options
Explore your selling options
What's special
Welcome to this charming split-level home located in the sought-after neighborhood of Mentor, Ohio. Situated on a spacious lot, this property offers a beautifully landscaped yard that is sure to impress outdoor enthusiasts. Upon entering, you'll be greeted by a spacious & inviting living room, bathed in natural light from the large picture window that provides picturesque views of the well manicured front yard. The open floor plan seamlessly connects the living room to the adjacent dining area, creating an ideal space for entertaining family & friends. The kitchen boast ample cabinetry space & a window to overlook the beautiful backyard.The upper level boasts three comfortable sized bedrooms, each offering a ceiling fan, as well as a full bathroom. Downstairs, the lower level offers additional living space, perfect for a cozy family room, home office, or a play area for children. The lower level also features a full bathroom, convenient laundry room & access to the attached two-car gar
Zillow last checked: 8 hours ago
Listing updated: August 26, 2023 at 03:14pm
Listing Provided by:
Christopher Trivisonno cj@trivteam.com(440)941-3854,
Keller Williams Living,
David J Preseren 440-339-3060,
Keller Williams Living
Bought with:
Irene M Vaccarino, 356664
Howard Hanna
Source: MLS Now,MLS#: 4464572 Originating MLS: Akron Cleveland Association of REALTORS
Originating MLS: Akron Cleveland Association of REALTORS
Facts & features
Interior
Bedrooms & bathrooms
- Bedrooms: 3
- Bathrooms: 2
- Full bathrooms: 2
Bedroom
- Description: Flooring: Wood
- Level: Second
Bedroom
- Description: Flooring: Wood
- Level: Second
Bedroom
- Description: Flooring: Wood
- Level: Second
Bathroom
- Description: Flooring: Ceramic Tile
- Level: Second
Bathroom
- Description: Flooring: Ceramic Tile
- Level: Lower
Dining room
- Description: Flooring: Wood
- Level: First
Great room
- Description: Flooring: Ceramic Tile
- Level: Lower
Kitchen
- Description: Flooring: Wood
- Level: First
Laundry
- Description: Flooring: Ceramic Tile
- Level: Lower
Living room
- Description: Flooring: Wood
- Level: First
Heating
- Forced Air, Gas
Cooling
- Central Air
Appliances
- Included: Dishwasher, Microwave, Range, Refrigerator
Features
- Has basement: No
- Has fireplace: No
Interior area
- Total structure area: 1,492
- Total interior livable area: 1,492 sqft
- Finished area above ground: 1,492
Property
Parking
- Total spaces: 2
- Parking features: Detached, Garage, Paved
- Garage spaces: 2
Features
- Levels: One,Multi/Split
- Stories: 1
- Patio & porch: Deck
Lot
- Size: 0.66 Acres
Details
- Parcel number: 16C077A000330
Construction
Type & style
- Home type: SingleFamily
- Architectural style: Split Level
- Property subtype: Single Family Residence
Materials
- Aluminum Siding
- Roof: Asphalt,Fiberglass
Condition
- Year built: 1967
Utilities & green energy
- Water: Public
Community & neighborhood
Location
- Region: Mentor
- Subdivision: Mentor Acres Sub
Other
Other facts
- Listing terms: Cash,Conventional,FHA,VA Loan
Price history
| Date | Event | Price |
|---|---|---|
| 8/11/2023 | Sold | $275,000$184/sqft |
Source: | ||
| 7/12/2023 | Pending sale | $275,000$184/sqft |
Source: | ||
| 7/11/2023 | Price change | $275,000-8.3%$184/sqft |
Source: | ||
| 6/8/2023 | Listed for sale | $299,900$201/sqft |
Source: | ||
Public tax history
| Year | Property taxes | Tax assessment |
|---|---|---|
| 2024 | $3,702 +22.6% | $95,100 +48% |
| 2023 | $3,020 +6.5% | $64,260 |
| 2022 | $2,837 +7.8% | $64,260 |
Find assessor info on the county website
Neighborhood: 44060
Nearby schools
GreatSchools rating
- 5/10Fairfax Elementary SchoolGrades: K-5Distance: 0.4 mi
- 7/10Memorial Middle SchoolGrades: 6-8Distance: 1.9 mi
- 8/10Mentor High SchoolGrades: 9-12Distance: 0.9 mi
Schools provided by the listing agent
- District: Mentor EVSD - 4304
Source: MLS Now. This data may not be complete. We recommend contacting the local school district to confirm school assignments for this home.
Get pre-qualified for a loan
At Zillow Home Loans, we can pre-qualify you in as little as 5 minutes with no impact to your credit score.An equal housing lender. NMLS #10287.
Sell for more on Zillow
Get a Zillow Showcase℠ listing at no additional cost and you could sell for .
$298,400
2% more+$5,968
With Zillow Showcase(estimated)$304,368

