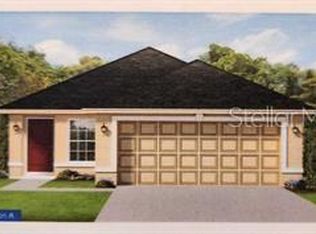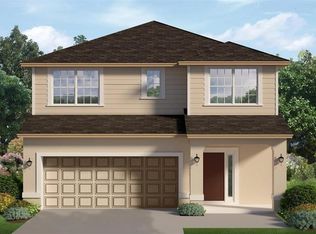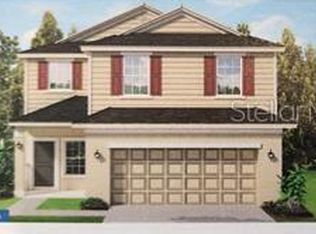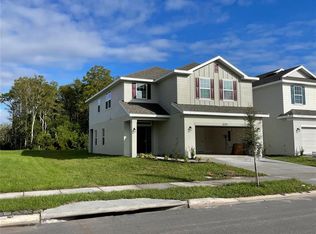Sold for $325,150 on 10/02/23
$325,150
8063 Bent Tree Loop, Saint Cloud, FL 34771
3beds
1,415sqft
Single Family Residence
Built in 2023
4,800 Square Feet Lot
$332,700 Zestimate®
$230/sqft
$2,230 Estimated rent
Home value
$332,700
$316,000 - $349,000
$2,230/mo
Zestimate® history
Loading...
Owner options
Explore your selling options
What's special
Under Construction. Under Construction. New Construction super energy efficient 3/2/2 home! Very open floor plan. The kitchen is open to the family room and has tall upper cabinets, and whirlpool appliances. This home also features a large living space where you can spread out and feel comfortable. The master bath has a 36” tall vanity with double sinks and granite countertops and a separate garden tub. This home has lovely architectural features such as vaulted ceilings and 5 ¼ inch baseboards .10 year structural warranty, builder warranty and manufacturer warranties are all included. Easy access to major roads, shopping, restaurants, medical while still maintaining that rural Central Florida feel. Don’t miss the opportunity to live in this serene location. Seller paid closing costs with preferred lenders.
Zillow last checked: 8 hours ago
Listing updated: October 06, 2023 at 08:25am
Listing Provided by:
Liza Carrasquillo 407-751-8225,
ADAMS HOMES REALTY, INC. 407-523-1030
Bought with:
Liza Carrasquillo, 3384891
ADAMS HOMES REALTY, INC.
Source: Stellar MLS,MLS#: O6085755 Originating MLS: Orlando Regional
Originating MLS: Orlando Regional

Facts & features
Interior
Bedrooms & bathrooms
- Bedrooms: 3
- Bathrooms: 2
- Full bathrooms: 2
Primary bedroom
- Level: First
- Dimensions: 11x13
Bedroom 2
- Level: First
- Dimensions: 11x10
Bedroom 3
- Level: First
- Dimensions: 11x10
Dining room
- Level: First
- Dimensions: 13x13
Great room
- Level: First
- Dimensions: 15x18
Kitchen
- Features: Granite Counters
- Level: First
- Dimensions: 13x13
Heating
- Central
Cooling
- Central Air
Appliances
- Included: Dishwasher, Disposal, Microwave, Range
Features
- Ceiling Fan(s), Open Floorplan
- Flooring: Carpet, Tile
- Has fireplace: No
Interior area
- Total structure area: 1,975
- Total interior livable area: 1,415 sqft
Property
Parking
- Total spaces: 2
- Parking features: Garage - Attached
- Attached garage spaces: 2
Features
- Levels: One
- Stories: 1
- Exterior features: Sidewalk
Lot
- Size: 4,800 sqft
Details
- Parcel number: 3226323596000I0080
- Zoning: X
- Special conditions: None
Construction
Type & style
- Home type: SingleFamily
- Property subtype: Single Family Residence
Materials
- Block, Stucco
- Foundation: Slab
- Roof: Shingle
Condition
- Under Construction
- New construction: Yes
- Year built: 2023
Details
- Builder model: 1415-B
- Builder name: ADAMS HOMES OF NWFL
Utilities & green energy
- Sewer: Public Sewer
- Water: None
- Utilities for property: Cable Available, Electricity Connected, Water Connected
Community & neighborhood
Location
- Region: Saint Cloud
- Subdivision: HARMONY CENTRAL
HOA & financial
HOA
- Has HOA: Yes
- HOA fee: $100 monthly
- Association name: HARMONY CENTRAL
Other fees
- Pet fee: $0 monthly
Other financial information
- Total actual rent: 0
Other
Other facts
- Ownership: Fee Simple
- Road surface type: Asphalt
Price history
| Date | Event | Price |
|---|---|---|
| 7/11/2024 | Listing removed | $355,000$251/sqft |
Source: | ||
| 5/10/2024 | Price change | $355,000-0.3%$251/sqft |
Source: | ||
| 5/9/2024 | Listed for sale | $355,990-2.4%$252/sqft |
Source: | ||
| 2/26/2024 | Listing removed | -- |
Source: | ||
| 2/2/2024 | Price change | $364,900-2.7%$258/sqft |
Source: | ||
Public tax history
Tax history is unavailable.
Neighborhood: Harmony
Nearby schools
GreatSchools rating
- 9/10Harmony Community SchoolGrades: PK-5Distance: 1.6 mi
- 6/10Middle School AAGrades: 6-8Distance: 1.1 mi
- 5/10Harmony High SchoolGrades: 9-12Distance: 1.1 mi
Get a cash offer in 3 minutes
Find out how much your home could sell for in as little as 3 minutes with a no-obligation cash offer.
Estimated market value
$332,700
Get a cash offer in 3 minutes
Find out how much your home could sell for in as little as 3 minutes with a no-obligation cash offer.
Estimated market value
$332,700



