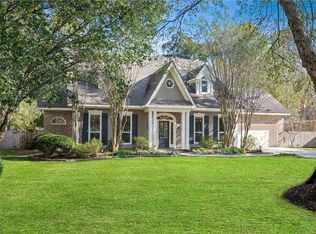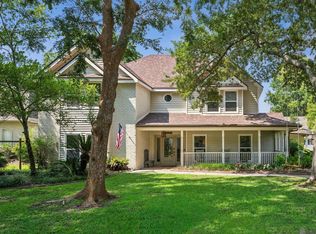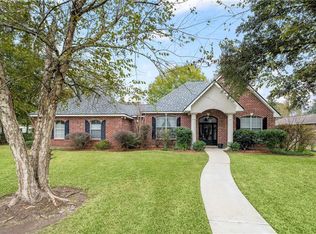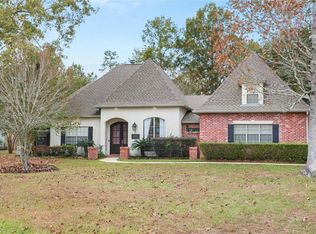"A true standout-offering one of the best price-per-square-foot values in Mandeville." Enjoy panoramic views of lush natural surroundings and complete privacy in this custom designed home in The Lakes, one of the most desirable gated communities with rare turnover. The elegant 19 ft. entryway with a curved staircase welcomes you into light-filled spaces featuring nailed-down Brazilian cherry hardwood floors . Open & airy entry, family room and dining room, library/study, and den. The renovated Singer Kitchens gourmet kitchen A NEW FORTIFIED ROOF provides significant insurance discounts and top-rated energy-efficient windows include a lifetime warranty. The renovated kitchen designed by Singer Kitchens offers quartz counters, new cabinets, double ovens, microwave drawer, custom pull- out storage, farmhouse sink, induction cooktop for quicker cooking time ( plumbed for gas if preferred). The wall of windows across the back of home boasts gorgeous views of the 44 acre lake. Versatile bonus room off kitchen is ideal for a kid's playroom or craft room. Architectural wood detailing, 9, 10 & 11 ft. ceilings, crystal chandelier, gas fireplace, multiple walk-in attics and oversized closets for tons of storage. Outdoor features 90% brick exterior, a full sprinkler system, oversized side-load garage, brick patio and classic wrought-iron fencing. The Lakes has tree lined streets perfect for walking, biking and jogging. Enjoy the newly renovated 3500 sq. ft. gatehouse with full catering kitchen, meeting rooms and a large party room for residents. Direct access to Tammany Trace to ride bikes or walk to Old Mandeville restaurants, coffee shops, boutiques, Trailhead, lakefront etc. Blue ribbon school district and only minutes to the Causeway Bridge and I-12 for convenient commuting. Conservancy area to the lake beyond the iron fence is not included in 1/2 acre lot size. Fish, kayak, canoe or paddleboard right in your own backyard paradise. Enjoy the serenity of this quaint, secluded neighborhood in the heart of Mandeville.
Active
Price cut: $11K (11/26)
$588,000
8063 Winners Cir, Mandeville, LA 70448
4beds
3,607sqft
Est.:
Single Family Residence
Built in 1996
0.5 Acres Lot
$565,700 Zestimate®
$163/sqft
$85/mo HOA
What's special
- 14 days |
- 596 |
- 29 |
Likely to sell faster than
Zillow last checked: 8 hours ago
Listing updated: December 08, 2025 at 06:41pm
Listed by:
Darlene Gurievsky 985-789-2434,
Berkshire Hathaway HomeServices Preferred, REALTOR 985-951-2324
Source: GSREIN,MLS#: 2532388
Tour with a local agent
Facts & features
Interior
Bedrooms & bathrooms
- Bedrooms: 4
- Bathrooms: 4
- Full bathrooms: 3
- 1/2 bathrooms: 1
Primary bedroom
- Description: Flooring: Engineered Hardwood
- Level: First
- Dimensions: 16.4x15.9
Bedroom
- Description: Flooring: Carpet
- Level: Second
- Dimensions: 14.2x12.4
Bedroom
- Description: Flooring: Carpet
- Level: Second
- Dimensions: 14.2x12.3
Bedroom
- Description: Flooring: Carpet
- Level: Second
- Dimensions: 20x12
Breakfast room nook
- Description: Flooring: Tile
- Level: First
- Dimensions: 15.3x13
Den
- Description: Flooring: Wood
- Level: First
- Dimensions: 17.8x14
Dining room
- Description: Flooring: Wood
- Level: First
- Dimensions: 16x16
Kitchen
- Description: Flooring: Tile
- Level: First
- Dimensions: 15x15.2
Laundry
- Description: Flooring: Tile
- Level: First
- Dimensions: 13.1x5.4
Living room
- Description: Flooring: Wood
- Level: First
- Dimensions: 20x18
Office
- Description: Flooring: Tile
- Level: First
- Dimensions: 12.9x10.2
Study
- Description: Flooring: Wood
- Level: First
- Dimensions: 12.9x12.7
Heating
- Central, Multiple Heating Units
Cooling
- Central Air, 2 Units
Appliances
- Included: Cooktop, Double Oven, Dishwasher, Disposal, Microwave, Refrigerator, ENERGY STAR Qualified Appliances
Features
- Attic, Ceiling Fan(s), Pantry, Stone Counters, Stainless Steel Appliances
- Has fireplace: Yes
- Fireplace features: Gas, Wood Burning
Interior area
- Total structure area: 4,270
- Total interior livable area: 3,607 sqft
Property
Parking
- Total spaces: 2
- Parking features: Attached, Garage, Two Spaces, Boat, Garage Door Opener, RV Access/Parking
- Has attached garage: Yes
Accessibility
- Accessibility features: Accessibility Features
Features
- Levels: One and One Half
- Stories: 1.5
- Patio & porch: Brick, Covered, Porch
- Exterior features: Fence, Sprinkler/Irrigation, Porch
- Pool features: None
- On waterfront: Yes
- Waterfront features: Waterfront, Lake
Lot
- Size: 0.5 Acres
- Dimensions: 70 x 214 x 157 x 173
- Features: 1 or More Acres, Outside City Limits
Details
- Additional structures: Shed(s)
- Parcel number: 704488063WINNERSCIRCLECR105
- Special conditions: None
Construction
Type & style
- Home type: SingleFamily
- Architectural style: French Provincial
- Property subtype: Single Family Residence
Materials
- Brick, Stucco
- Foundation: Slab
- Roof: Shingle
Condition
- Excellent
- Year built: 1996
Utilities & green energy
- Sewer: Public Sewer
- Water: Public
Green energy
- Energy efficient items: Appliances, HVAC, Water Heater, Windows
Community & HOA
Community
- Features: Gated
- Security: Fire Sprinkler System, Gated Community
- Subdivision: The Lakes
HOA
- Has HOA: Yes
- Amenities included: Clubhouse
- HOA fee: $1,025 annually
Location
- Region: Mandeville
Financial & listing details
- Price per square foot: $163/sqft
- Tax assessed value: $548,650
- Annual tax amount: $5,891
- Date on market: 11/26/2025
Estimated market value
$565,700
$537,000 - $594,000
$3,847/mo
Price history
Price history
| Date | Event | Price |
|---|---|---|
| 11/26/2025 | Price change | $588,000-1.8%$163/sqft |
Source: | ||
| 6/6/2025 | Price change | $599,000-1.8%$166/sqft |
Source: | ||
| 4/25/2025 | Listed for sale | $610,000-6%$169/sqft |
Source: | ||
| 4/6/2025 | Listing removed | $649,000$180/sqft |
Source: BHHS broker feed #2467645 Report a problem | ||
| 2/1/2025 | Listed for sale | $649,000$180/sqft |
Source: | ||
Public tax history
Public tax history
| Year | Property taxes | Tax assessment |
|---|---|---|
| 2024 | $5,891 +13.4% | $54,865 +17.5% |
| 2023 | $5,194 0% | $46,685 |
| 2022 | $5,194 +0.2% | $46,685 |
Find assessor info on the county website
BuyAbility℠ payment
Est. payment
$3,473/mo
Principal & interest
$2839
Property taxes
$343
Other costs
$291
Climate risks
Neighborhood: 70448
Nearby schools
GreatSchools rating
- 8/10Mandeville Middle SchoolGrades: 4-6Distance: 2.2 mi
- 7/10Fontainebleau Junior High SchoolGrades: 7-8Distance: 1.8 mi
- 8/10Fontainebleau High SchoolGrades: 9-12Distance: 2 mi
Schools provided by the listing agent
- Elementary: WOODLAKE
- Middle: GAYLE SLOAN
- High: FONTAINEBLEAU
Source: GSREIN. This data may not be complete. We recommend contacting the local school district to confirm school assignments for this home.
- Loading
- Loading





