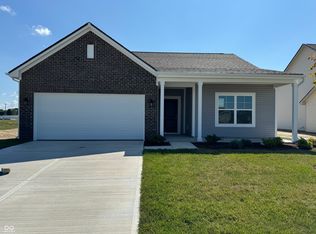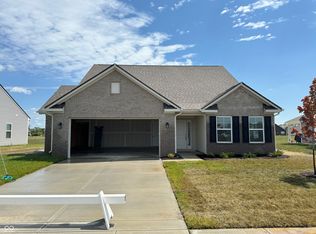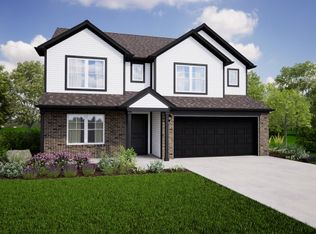Sold
$349,995
8064 Copperleaf Ln, Pendleton, IN 46064
3beds
1,801sqft
Residential, Single Family Residence
Built in 2025
10,018.8 Square Feet Lot
$357,900 Zestimate®
$194/sqft
$2,177 Estimated rent
Home value
$357,900
$297,000 - $429,000
$2,177/mo
Zestimate® history
Loading...
Owner options
Explore your selling options
What's special
Charm and comfort meet upgraded design in this Chestnut floor plan offering 1,801 square feet of practical and stylish living space. With 3 bedrooms, 2 bathrooms, and an open concept living area, this home is designed for everyday ease and flexibility in the inviting Maple Trails community in Pendleton, IN. Inside, 9' walls and a vaulted ceiling in the kitchen and great room create a sense of openness, while luxury vinyl plank flooring flows throughout the main living areas, offering durability and a clean aesthetic. The kitchen is a bright and functional space featuring 42" cabinets, quartz countertops, a 9" deep stainless steel sink, and a cabinet above the refrigerator for extra storage. Stainless steel appliances and a kitchen island complete the heart of the home. The primary suite features a 60" shower with a double bowl vanity, with stone gray cabinetry. A matching design extends into the hall bath for a cohesive look.
Zillow last checked: 8 hours ago
Listing updated: October 30, 2025 at 12:36pm
Listing Provided by:
Alison McConnell 317-460-5377,
Ridgeline Realty, LLC
Source: MIBOR as distributed by MLS GRID,MLS#: 22049128
Facts & features
Interior
Bedrooms & bathrooms
- Bedrooms: 3
- Bathrooms: 2
- Full bathrooms: 2
- Main level bathrooms: 2
- Main level bedrooms: 3
Primary bedroom
- Level: Main
- Area: 221 Square Feet
- Dimensions: 17x13
Bedroom 2
- Level: Main
- Area: 132 Square Feet
- Dimensions: 12x11
Bedroom 3
- Level: Main
- Area: 132 Square Feet
- Dimensions: 12x11
Breakfast room
- Level: Main
- Area: 110 Square Feet
- Dimensions: 11x10
Foyer
- Level: Main
- Area: 72 Square Feet
- Dimensions: 12x6
Great room
- Level: Main
- Area: 572 Square Feet
- Dimensions: 26x22
Kitchen
- Level: Main
- Area: 130 Square Feet
- Dimensions: 13x10
Heating
- Electric, Heat Pump
Cooling
- Central Air
Appliances
- Included: Dishwasher, Disposal, Microwave, Electric Oven
Features
- Attic Access, Double Vanity, Breakfast Bar, Kitchen Island, Entrance Foyer, Eat-in Kitchen, Wired for Data, Pantry, Walk-In Closet(s)
- Has basement: No
- Attic: Access Only
Interior area
- Total structure area: 1,801
- Total interior livable area: 1,801 sqft
Property
Parking
- Total spaces: 3
- Parking features: Attached
- Attached garage spaces: 3
Features
- Levels: One
- Stories: 1
- Patio & porch: Covered
Lot
- Size: 10,018 sqft
Details
- Parcel number: 481525200006053015
- Horse amenities: None
Construction
Type & style
- Home type: SingleFamily
- Architectural style: Traditional,Other
- Property subtype: Residential, Single Family Residence
Materials
- Vinyl With Brick
- Foundation: Slab
Condition
- New Construction
- New construction: Yes
- Year built: 2025
Details
- Builder name: Arbor Homes
Utilities & green energy
- Water: Public
Community & neighborhood
Location
- Region: Pendleton
- Subdivision: Maple Trails
HOA & financial
HOA
- Has HOA: Yes
- HOA fee: $407 annually
Price history
| Date | Event | Price |
|---|---|---|
| 10/29/2025 | Sold | $349,995-1.4%$194/sqft |
Source: | ||
| 9/22/2025 | Pending sale | $354,995+1.4%$197/sqft |
Source: | ||
| 9/19/2025 | Price change | $349,995-1.4%$194/sqft |
Source: | ||
| 8/15/2025 | Price change | $354,995-1.4%$197/sqft |
Source: | ||
| 7/7/2025 | Listed for sale | $359,995+6.2%$200/sqft |
Source: | ||
Public tax history
| Year | Property taxes | Tax assessment |
|---|---|---|
| 2024 | $12 | $700 +16.7% |
| 2023 | -- | $600 |
Find assessor info on the county website
Neighborhood: 46064
Nearby schools
GreatSchools rating
- 8/10Maple Ridge Elementary SchoolGrades: PK-6Distance: 0.5 mi
- 5/10Pendleton Heights Middle SchoolGrades: 7-8Distance: 3.8 mi
- 9/10Pendleton Heights High SchoolGrades: 9-12Distance: 3.5 mi
Get a cash offer in 3 minutes
Find out how much your home could sell for in as little as 3 minutes with a no-obligation cash offer.
Estimated market value$357,900
Get a cash offer in 3 minutes
Find out how much your home could sell for in as little as 3 minutes with a no-obligation cash offer.
Estimated market value
$357,900


