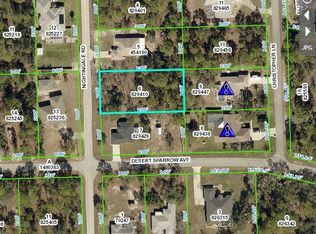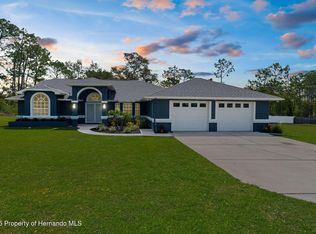Welcome to this beautiful 3 bed + OFFICE home on just under 1/2 acre! This home is Move In Ready for your convenience. You are greeted into an open living space, perfect for entertaining. Enjoy BRAND NEW Stainless Steel Appliances in the kitchen. This home has a split floor plan for ample privacy. The huge backyard also includes a screened in porch that is pre-wired for a hot tub! This home not only boasts a 2 car garage, but it has more than 8 additional parking spots in the driveway, so bring all your toys. No HOA or CDD here! Additional features of this home include a full house generator, an extra deep water well with crystal clear water, and no direct neighbors. This home is USDA Eligible! You will feel like you are out in the country at this property, but you are conveniently located 5 minutes from tons of shops and restaurants. It is truly the best of both worlds! Don't miss this beautiful home in a great location.
This property is off market, which means it's not currently listed for sale or rent on Zillow. This may be different from what's available on other websites or public sources.

