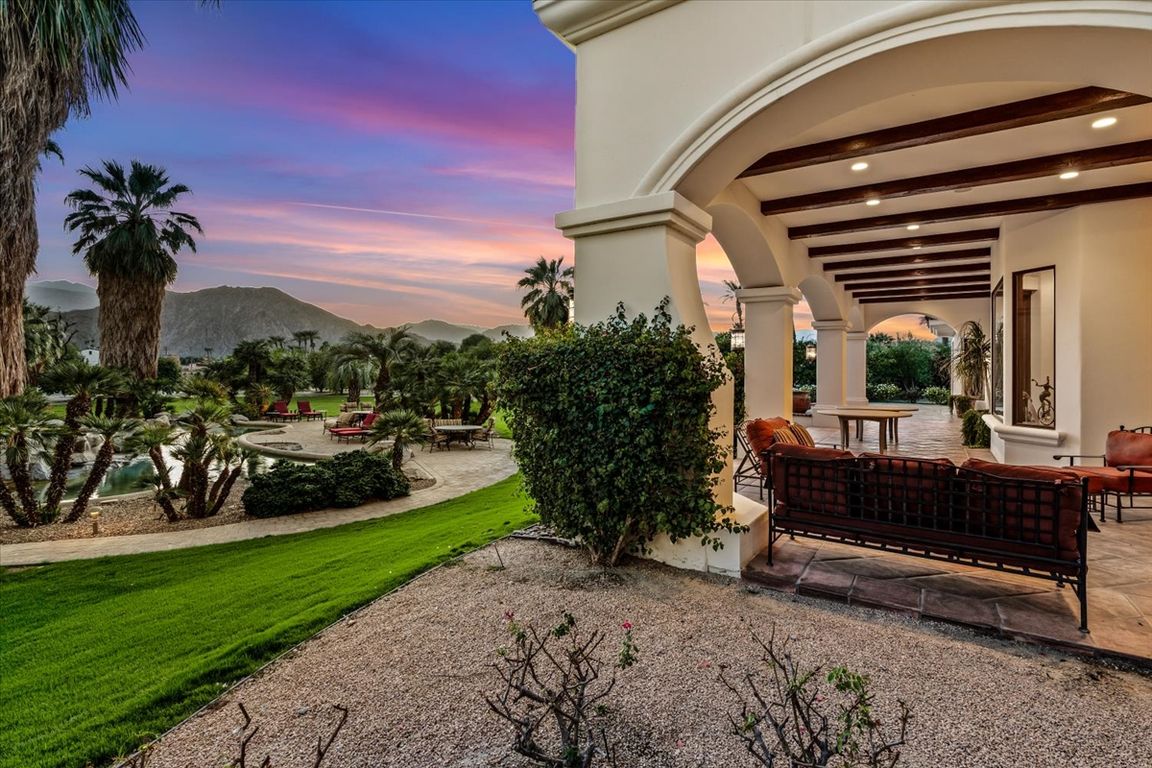
For sale
$4,250,000
5beds
5,955sqft
80645 La Docena Trl, La Quinta, CA 92253
5beds
5,955sqft
Single family residence
Built in 1998
2.16 Acres
4 Attached garage spaces
$714 price/sqft
$300 monthly HOA fee
What's special
Cozy fireplaceWalk-in wine cellarExtra casitaGourmet kitchenPrimary retreatSoaring windowsQuiet cul-de-sac
Nestled on an elevated pad at the end of a quiet cul-de-sac, this custom Spanish estate offers the perfect blend of old-world charm, exceptional craftsmanship, and modern luxury. As you enter the property through a winding drive, you're greeted by meticulously landscaped grounds and ample parking, including a spacious 4-car garage. ...
- 356 days |
- 368 |
- 12 |
Source: CRMLS,MLS#: 219119428PS Originating MLS: California Desert AOR & Palm Springs AOR
Originating MLS: California Desert AOR & Palm Springs AOR
Travel times
Kitchen
Living Room
Primary Bedroom
Private Outdoor Oasis
Zillow last checked: 7 hours ago
Listing updated: October 04, 2025 at 05:00am
Listing Provided by:
Craig Chorpenning DRE #01887862 760-777-2389,
Desert Sotheby's International Realty
Source: CRMLS,MLS#: 219119428PS Originating MLS: California Desert AOR & Palm Springs AOR
Originating MLS: California Desert AOR & Palm Springs AOR
Facts & features
Interior
Bedrooms & bathrooms
- Bedrooms: 5
- Bathrooms: 6
- Full bathrooms: 5
- 1/2 bathrooms: 1
Rooms
- Room types: Den, Entry/Foyer, Family Room, Guest Quarters, Living Room, Primary Bedroom, Other, Wine Cellar, Dining Room
Primary bedroom
- Features: Main Level Primary
Primary bedroom
- Features: Primary Suite
Bathroom
- Features: Vanity
Other
- Features: Dressing Area
Kitchen
- Features: Granite Counters, Kitchen Island
Other
- Features: Walk-In Closet(s)
Heating
- Central, Forced Air, Fireplace(s), Natural Gas
Cooling
- Zoned
Appliances
- Included: Dishwasher, Gas Range, Gas Water Heater, Ice Maker, Microwave, Refrigerator, Range Hood
- Laundry: Laundry Room
Features
- Beamed Ceilings, Wet Bar, Breakfast Bar, Breakfast Area, Separate/Formal Dining Room, High Ceilings, Bar, Dressing Area, Main Level Primary, Primary Suite, Wine Cellar, Walk-In Closet(s)
- Flooring: Carpet, Concrete, Wood
- Doors: Double Door Entry, French Doors, Sliding Doors
- Windows: Drapes
- Has fireplace: Yes
- Fireplace features: Gas, Guest Accommodations, Living Room, Outside
Interior area
- Total interior livable area: 5,955 sqft
Property
Parking
- Total spaces: 16
- Parking features: Driveway, Garage, Garage Door Opener
- Attached garage spaces: 4
- Uncovered spaces: 8
Features
- Levels: One
- Stories: 1
- Patio & porch: Concrete, Covered
- Has private pool: Yes
- Pool features: In Ground, Pebble, Waterfall
- Fencing: Block
- Has view: Yes
- View description: Mountain(s), Orchard, Panoramic, Pool
Lot
- Size: 2.16 Acres
- Features: Cul-De-Sac, Horse Property, Irregular Lot, Planned Unit Development, Sprinklers Timer, Sprinkler System
Details
- Additional structures: Guest House
- Parcel number: 777040004
- Special conditions: Standard
- Horses can be raised: Yes
Construction
Type & style
- Home type: SingleFamily
- Architectural style: Spanish
- Property subtype: Single Family Residence
Materials
- Stucco
- Foundation: Slab
- Roof: Flat,Tile
Condition
- Updated/Remodeled
- New construction: No
- Year built: 1998
Utilities & green energy
- Sewer: Septic Tank
Community & HOA
Community
- Features: Gated
- Security: Security Gate, Gated Community
- Subdivision: La Quinta Polo Est
HOA
- Has HOA: Yes
- Amenities included: Pet Restrictions
- HOA fee: $300 monthly
Location
- Region: La Quinta
Financial & listing details
- Price per square foot: $714/sqft
- Tax assessed value: $3,247,293
- Date on market: 11/6/2024
- Listing terms: Cash,Cash to New Loan
- Inclusions: Some furnishings may be available