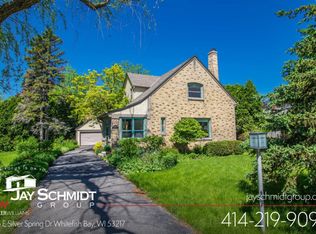Closed
$515,000
8065 North Navajo ROAD, Fox Point, WI 53217
3beds
2,230sqft
Single Family Residence
Built in 1973
0.27 Acres Lot
$526,300 Zestimate®
$231/sqft
$3,000 Estimated rent
Home value
$526,300
$479,000 - $579,000
$3,000/mo
Zestimate® history
Loading...
Owner options
Explore your selling options
What's special
Don't miss this well-maintained, updated, open-concept home. Oversized living room is a perfect place to read a book, visit with friends, or gaze out the picture window at your quiet neighborhood. Entertaining is easy with natural flow to the adjacent dining room. As you cook, friends and family will gather around the kitchen island and in the adjacent family room. Enjoy the cozy fireplace in winter and and direct access to a fully fenced backyard with patio in the summer. Three bedrooms and two updated baths; en suite has a Kohler steam shower. Plenty of space in the lower level for fitness, hobbies and toys + a tucked away private office. Plenty of storage at basement, attached garage and shed. North Shore shopping, restaurants and parks nearby. Welcome home to Navajo!
Zillow last checked: 8 hours ago
Listing updated: October 06, 2025 at 06:22am
Listed by:
Elsafy Team* PropertyInfo@shorewest.com,
Shorewest Realtors, Inc.
Bought with:
Chezney A Parker
Source: WIREX MLS,MLS#: 1916683 Originating MLS: Metro MLS
Originating MLS: Metro MLS
Facts & features
Interior
Bedrooms & bathrooms
- Bedrooms: 3
- Bathrooms: 2
- Full bathrooms: 2
- Main level bedrooms: 3
Primary bedroom
- Level: Main
- Area: 156
- Dimensions: 13 x 12
Bedroom 2
- Level: Main
- Area: 168
- Dimensions: 14 x 12
Bedroom 3
- Level: Main
- Area: 120
- Dimensions: 12 x 10
Bathroom
- Features: Ceramic Tile, Master Bedroom Bath, Shower Stall
Dining room
- Level: Main
- Area: 80
- Dimensions: 10 x 8
Family room
- Level: Main
- Area: 209
- Dimensions: 19 x 11
Kitchen
- Level: Main
- Area: 153
- Dimensions: 17 x 9
Living room
- Level: Main
- Area: 264
- Dimensions: 22 x 12
Office
- Level: Lower
- Area: 121
- Dimensions: 11 x 11
Heating
- Natural Gas, Forced Air
Cooling
- Central Air
Appliances
- Included: Dishwasher, Disposal, Dryer, Microwave, Oven, Refrigerator, Washer
Features
- Flooring: Wood
- Basement: Block,Full,Radon Mitigation System,Sump Pump
Interior area
- Total structure area: 2,230
- Total interior livable area: 2,230 sqft
- Finished area above ground: 1,630
- Finished area below ground: 600
Property
Parking
- Total spaces: 2
- Parking features: Garage Door Opener, Attached, 2 Car
- Attached garage spaces: 2
Features
- Levels: One
- Stories: 1
- Patio & porch: Patio
- Fencing: Fenced Yard
Lot
- Size: 0.27 Acres
Details
- Additional structures: Garden Shed
- Parcel number: 0600185002
- Zoning: Res
Construction
Type & style
- Home type: SingleFamily
- Architectural style: Ranch
- Property subtype: Single Family Residence
Materials
- Brick, Brick/Stone, Wood Siding
Condition
- 21+ Years
- New construction: No
- Year built: 1973
Utilities & green energy
- Sewer: Public Sewer
- Water: Public
Community & neighborhood
Location
- Region: Fox Pt
- Municipality: Fox Point
Price history
| Date | Event | Price |
|---|---|---|
| 6/26/2025 | Sold | $515,000+9.6%$231/sqft |
Source: | ||
| 5/19/2025 | Contingent | $470,000$211/sqft |
Source: | ||
| 5/16/2025 | Listed for sale | $470,000+67.3%$211/sqft |
Source: | ||
| 8/4/2015 | Sold | $281,000-2.8%$126/sqft |
Source: Agent Provided Report a problem | ||
| 5/14/2015 | Listed for sale | $289,000+27.3%$130/sqft |
Source: First Weber Group #1420843 Report a problem | ||
Public tax history
Tax history is unavailable.
Find assessor info on the county website
Neighborhood: 53217
Nearby schools
GreatSchools rating
- 10/10Stormonth Elementary SchoolGrades: PK-4Distance: 1 mi
- 10/10Bayside Middle SchoolGrades: 5-8Distance: 1.3 mi
- 9/10Nicolet High SchoolGrades: 9-12Distance: 1.7 mi
Schools provided by the listing agent
- Elementary: Indian Hill
- High: Nicolet
- District: Maple Dale-Indian Hill
Source: WIREX MLS. This data may not be complete. We recommend contacting the local school district to confirm school assignments for this home.

Get pre-qualified for a loan
At Zillow Home Loans, we can pre-qualify you in as little as 5 minutes with no impact to your credit score.An equal housing lender. NMLS #10287.
