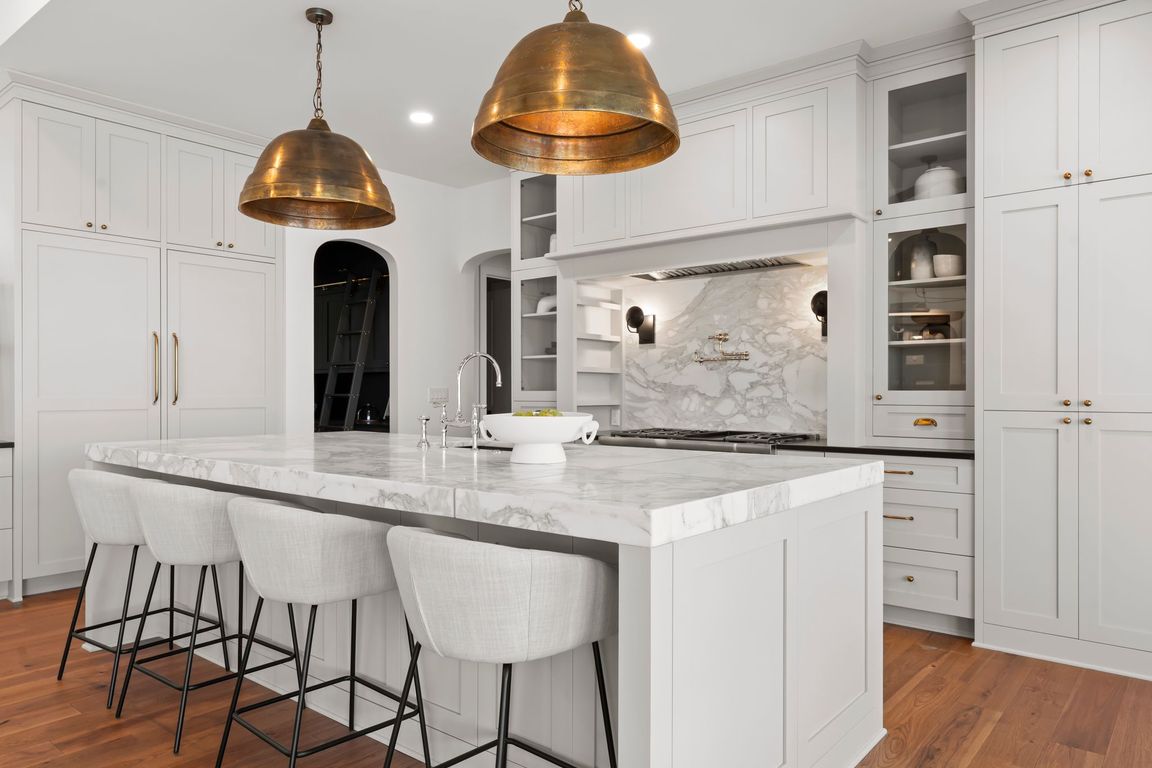
Active
$3,500,000
5beds
4,981sqft
8066 Edgewater Dr, Norwood, NC 28128
5beds
4,981sqft
Single family residence
Built in 2025
0.62 Acres
3 Attached garage spaces
$703 price/sqft
$2,175 annually HOA fee
What's special
Room for a poolPrivate ensuitesShow-stopping kitchenTravertine balconyFull barSpa-like bathHand-cut tile
Welcome to refined lakefront living in the exclusive gated community of Edgewater. This custom masterpiece pairs timeless elegance with modern craftsmanship, offering honed Calcutta marble countertops with brass inlay, Distinctive Design cabinetry, and Thermador appliances in a show-stopping kitchen with a creative butler’s pantry. The main floor features a serene primary ...
- 86 days
- on Zillow |
- 827 |
- 28 |
Source: Canopy MLS as distributed by MLS GRID,MLS#: 4260956
Travel times
Kitchen
Living Room
Primary Bedroom
Primary Bathroom
Office
Wine Cellar
Outdoor 2
Zillow last checked: 7 hours ago
Listing updated: August 16, 2025 at 01:06pm
Listing Provided by:
Sheena Shaw 910-795-9613,
EXP Realty LLC Mooresville
Source: Canopy MLS as distributed by MLS GRID,MLS#: 4260956
Facts & features
Interior
Bedrooms & bathrooms
- Bedrooms: 5
- Bathrooms: 7
- Full bathrooms: 4
- 1/2 bathrooms: 3
- Main level bedrooms: 3
Primary bedroom
- Level: Main
Bedroom s
- Level: Main
Bedroom s
- Level: Basement
Bedroom s
- Level: Main
Bedroom s
- Level: Basement
Bathroom full
- Level: Basement
Bathroom full
- Level: Main
Bathroom half
- Level: Main
Bathroom full
- Level: Main
Bathroom full
- Level: Basement
Bathroom half
- Level: Main
Bathroom half
- Level: Basement
Bar entertainment
- Level: Basement
Kitchen
- Features: Kitchen Island
- Level: Main
Laundry
- Level: Main
Laundry
- Level: Basement
Living room
- Level: Main
Other
- Level: Basement
Heating
- Central
Cooling
- Central Air
Appliances
- Included: Dishwasher
- Laundry: In Basement, Laundry Room, Main Level, Multiple Locations
Features
- Basement: Finished,Interior Entry,Walk-Out Access
- Fireplace features: Gas
Interior area
- Total structure area: 2,975
- Total interior livable area: 4,981 sqft
- Finished area above ground: 2,975
- Finished area below ground: 2,006
Property
Parking
- Total spaces: 3
- Parking features: Attached Garage, Garage on Main Level
- Attached garage spaces: 3
Features
- Levels: One
- Stories: 1
- Patio & porch: Covered
- Exterior features: In-Ground Irrigation
- Pool features: Community
- Has view: Yes
- View description: Long Range, Water, Year Round
- Has water view: Yes
- Water view: Water
- Waterfront features: Boat Ramp – Community, Boat Slip – Community, Dock, Waterfront
- Body of water: Lake Tillery
Lot
- Size: 0.62 Acres
- Dimensions: 89 x 271 x 109 x 276
Details
- Additional structures: Boat House
- Parcel number: 657603108659
- Zoning: R-L
- Special conditions: Standard
Construction
Type & style
- Home type: SingleFamily
- Property subtype: Single Family Residence
Materials
- Stone
Condition
- New construction: Yes
- Year built: 2025
Utilities & green energy
- Sewer: Public Sewer
- Water: City
Community & HOA
Community
- Features: Boat Storage, Clubhouse, Gated, Lake Access, Picnic Area, Recreation Area
- Subdivision: Edgewater
HOA
- Has HOA: Yes
- HOA fee: $2,175 annually
- HOA name: Tillery Management
Location
- Region: Norwood
Financial & listing details
- Price per square foot: $703/sqft
- Tax assessed value: $300,516
- Date on market: 6/5/2025
- Listing terms: Cash,Conventional
- Road surface type: Concrete, Paved