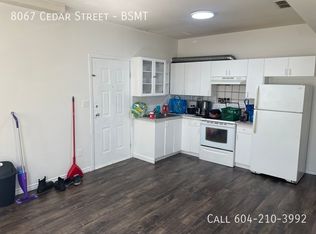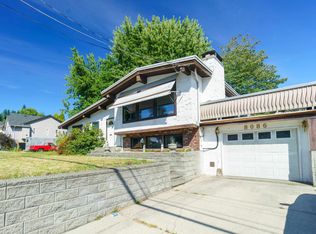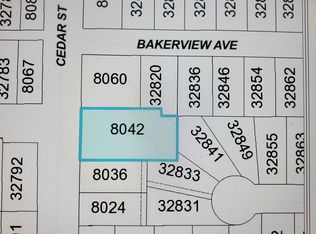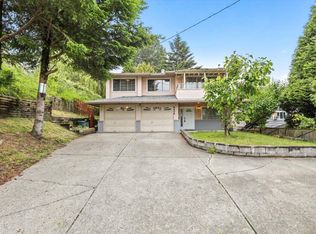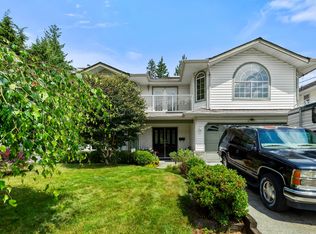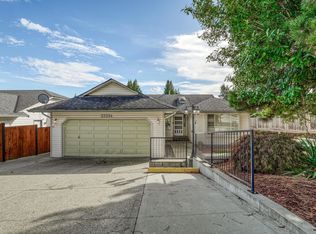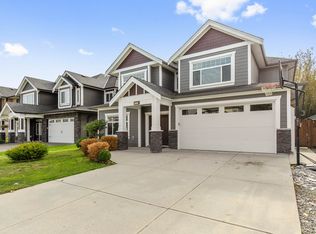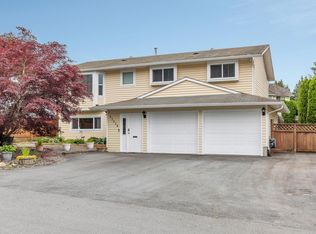ABSOLUTLEY STUNNING BASEMENT ENTRY HOME !!! This 5 bed(could be 6)/4 bath home is PERFECT for a large family or anyone looking for a great property to earn rental INCOME!!! 4 (could be 5) bedrooms for upstairs, plus a 2-bedroom unauthorized suite w/ separate. entrance & separate cul-de-sac parking. The upstairs has a dbl. garage & TWO driveways adjacent to each other, so there's room for the whole family to park their vehicles, even space for an RV! The homes layout is great w/ a large tiled foyer & rec-room for upstairs use , great-room style living/dining area w/ gas FP, private deck off the master to take in beautiful Southern views & a 2nd deck off the kitchen/family room as well. Close to EVERYTHING!!!
For sale
C$1,151,000
8067 Cedar St, Mission, BC V2V 3N2
5beds
2,614sqft
Single Family Residence
Built in 1999
6,098.4 Square Feet Lot
$-- Zestimate®
C$440/sqft
C$-- HOA
What's special
- 41 days |
- 4 |
- 0 |
Zillow last checked: 8 hours ago
Listing updated: October 31, 2025 at 11:24am
Listed by:
Sukh Malhi - PREC,
Sutton Group-West Coast Realty (Abbotsford) Brokerage
Source: Greater Vancouver REALTORS®,MLS®#: R3063298 Originating MLS®#: Fraser Valley
Originating MLS®#: Fraser Valley
Facts & features
Interior
Bedrooms & bathrooms
- Bedrooms: 5
- Bathrooms: 4
- Full bathrooms: 3
- 1/2 bathrooms: 1
Heating
- Forced Air, Natural Gas
Appliances
- Included: Washer, Dryer, Dishwasher, Refrigerator
- Laundry: In Unit
Features
- Basement: Finished,Exterior Entry
- Number of fireplaces: 1
- Fireplace features: Gas
Interior area
- Total structure area: 2,614
- Total interior livable area: 2,614 sqft
Property
Parking
- Total spaces: 6
- Parking features: Additional Parking, Garage
- Garage spaces: 2
Features
- Levels: Two
- Stories: 2
- Entry location: Exterior Entry
- Exterior features: Balcony, Private Yard
- Frontage length: 120
Lot
- Size: 6,098.4 Square Feet
- Dimensions: 120 x 46
- Features: Central Location, Recreation Nearby
Construction
Type & style
- Home type: SingleFamily
- Architectural style: Basement Entry
- Property subtype: Single Family Residence
Condition
- Year built: 1999
Community & HOA
Community
- Features: Near Shopping
HOA
- Has HOA: No
Location
- Region: Mission
Financial & listing details
- Price per square foot: C$440/sqft
- Annual tax amount: C$3,921
- Date on market: 10/30/2025
- Ownership: Freehold NonStrata
Sukh Malhi - PREC
(604) 832-6034
By pressing Contact Agent, you agree that the real estate professional identified above may call/text you about your search, which may involve use of automated means and pre-recorded/artificial voices. You don't need to consent as a condition of buying any property, goods, or services. Message/data rates may apply. You also agree to our Terms of Use. Zillow does not endorse any real estate professionals. We may share information about your recent and future site activity with your agent to help them understand what you're looking for in a home.
Price history
Price history
Price history is unavailable.
Public tax history
Public tax history
Tax history is unavailable.Climate risks
Neighborhood: V2V
Nearby schools
GreatSchools rating
- 4/10Sumas Elementary SchoolGrades: PK-5Distance: 11 mi
- 6/10Nooksack Valley High SchoolGrades: 7-12Distance: 12.7 mi
- Loading
