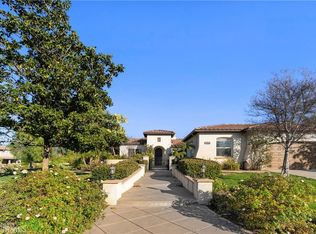Heather Stevenson DRE #01478413 714-749-2179,
Elevate Real Estate Agency,
Mark Stevenson DRE #01896951 951-818-7583,
Elevate Real Estate Agency
8067 Terraza Ct, Riverside, CA 92508
Home value
$1,171,100
$1.07M - $1.29M
$4,358/mo
Loading...
Owner options
Explore your selling options
What's special
Zillow last checked: 8 hours ago
Listing updated: October 02, 2025 at 07:37pm
Heather Stevenson DRE #01478413 714-749-2179,
Elevate Real Estate Agency,
Mark Stevenson DRE #01896951 951-818-7583,
Elevate Real Estate Agency
ANE WASDEN, DRE #00966876
Crest Realty
Facts & features
Interior
Bedrooms & bathrooms
- Bedrooms: 4
- Bathrooms: 3
- Full bathrooms: 2
- 3/4 bathrooms: 1
- Main level bathrooms: 3
- Main level bedrooms: 4
Bedroom
- Features: All Bedrooms Down
Bathroom
- Features: Bathroom Exhaust Fan, Bathtub, Closet, Dual Sinks, Enclosed Toilet, Full Bath on Main Level, Hollywood Bath, Linen Closet, Remodeled, Separate Shower
Bathroom
- Features: Jack and Jill Bath
Kitchen
- Features: Quartz Counters, Remodeled, Updated Kitchen
Heating
- Central
Cooling
- Has cooling: Yes
Appliances
- Included: Gas Cooktop, Disposal, Gas Water Heater, Microwave, Self Cleaning Oven, Water To Refrigerator, Water Heater
- Laundry: Washer Hookup, Gas Dryer Hookup, Inside, Laundry Room
Features
- Breakfast Area, Separate/Formal Dining Room, Eat-in Kitchen, High Ceilings, Open Floorplan, Quartz Counters, Unfurnished, All Bedrooms Down, Bedroom on Main Level, Entrance Foyer, Jack and Jill Bath, Main Level Primary, Primary Suite, Walk-In Pantry, Walk-In Closet(s)
- Doors: Insulated Doors, Panel Doors, Service Entrance, Sliding Doors
- Windows: Double Pane Windows
- Has fireplace: Yes
- Fireplace features: Family Room, Gas
- Common walls with other units/homes: No Common Walls
Interior area
- Total interior livable area: 2,900 sqft
Property
Parking
- Total spaces: 8
- Parking features: Door-Multi, Driveway, Garage Faces Front, Garage, Garage Door Opener, RV Access/Parking
- Attached garage spaces: 2
- Uncovered spaces: 6
Accessibility
- Accessibility features: Safe Emergency Egress from Home, Accessible Doors, Accessible Hallway(s)
Features
- Levels: One
- Stories: 1
- Entry location: First Level
- Patio & porch: Concrete, Covered
- Has private pool: Yes
- Pool features: Gas Heat, In Ground, Private
- Has spa: Yes
- Spa features: Heated, In Ground, Private
- Fencing: Block,Wrought Iron
- Has view: Yes
- View description: Neighborhood, Orchard
Lot
- Size: 0.56 Acres
- Features: Drip Irrigation/Bubblers, Front Yard, Sprinklers In Rear, Sprinklers In Front, Level, Rectangular Lot, Sprinkler System
Details
- Parcel number: 276100057
- Special conditions: Standard
Construction
Type & style
- Home type: SingleFamily
- Architectural style: Traditional
- Property subtype: Single Family Residence
Materials
- Stone Veneer, Stucco
- Foundation: Slab
- Roof: Concrete
Condition
- Turnkey
- New construction: No
- Year built: 2003
Utilities & green energy
- Sewer: Public Sewer
- Water: Public
- Utilities for property: Cable Available, Electricity Connected, Natural Gas Connected, Phone Available, Sewer Connected, Water Connected
Community & neighborhood
Community
- Community features: Gutter(s), Storm Drain(s), Street Lights, Suburban
Location
- Region: Riverside
HOA & financial
HOA
- Has HOA: Yes
- HOA fee: $325 monthly
- Amenities included: Playground
- Association name: On File
Other
Other facts
- Listing terms: Cash,Cash to New Loan,Conventional,Cal Vet Loan,FHA,VA Loan,VA No Loan,VA No No Loan
Price history
| Date | Event | Price |
|---|---|---|
| 10/2/2025 | Sold | $1,175,902-2%$405/sqft |
Source: | ||
| 9/30/2025 | Pending sale | $1,199,900$414/sqft |
Source: | ||
| 8/22/2025 | Contingent | $1,199,900$414/sqft |
Source: | ||
| 8/19/2025 | Listed for sale | $1,199,900+71.4%$414/sqft |
Source: | ||
| 7/15/2020 | Sold | $700,000+0%$241/sqft |
Source: | ||
Public tax history
| Year | Property taxes | Tax assessment |
|---|---|---|
| 2025 | $10,285 +2.9% | $816,863 +2% |
| 2024 | $9,996 +0.3% | $800,847 +2% |
| 2023 | $9,970 +1.5% | $785,145 +10% |
Find assessor info on the county website
Neighborhood: Mission Grove
Nearby schools
GreatSchools rating
- 6/10John F. Kennedy Elementary SchoolGrades: K-6Distance: 0.6 mi
- 7/10Amelia Earhart Middle SchoolGrades: 7-8Distance: 1.7 mi
- 9/10Martin Luther King Jr. High SchoolGrades: 9-12Distance: 1.3 mi
Schools provided by the listing agent
- Elementary: Kennedy
- High: King
Source: CRMLS. This data may not be complete. We recommend contacting the local school district to confirm school assignments for this home.
Get a cash offer in 3 minutes
Find out how much your home could sell for in as little as 3 minutes with a no-obligation cash offer.
$1,171,100
Get a cash offer in 3 minutes
Find out how much your home could sell for in as little as 3 minutes with a no-obligation cash offer.
$1,171,100
