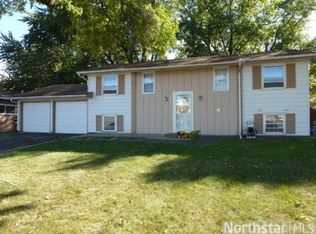Closed
$330,000
8068 Hyde Ln S, Cottage Grove, MN 55016
3beds
1,416sqft
Single Family Residence
Built in 1963
0.33 Acres Lot
$327,700 Zestimate®
$233/sqft
$2,428 Estimated rent
Home value
$327,700
$308,000 - $351,000
$2,428/mo
Zestimate® history
Loading...
Owner options
Explore your selling options
What's special
Welcome home to comfort, space, and tranquility! This beautiful property offers three bedrooms all on one level, making daily living and bedtime routines easy and convenient. Enjoy cooking in the spacious kitchen with a bright window, perfect for letting in natural light and keeping an eye on the backyard.
Nestled on a quiet, low-traffic street, this home is ideal for peaceful living. Step outside to a large, level yard surrounded by mature trees that provide cooling shade, making outdoor gatherings and playtime even more enjoyable.
One of the standout features is the 4-season glass sitting room—a sun-drenched retreat you can enjoy year-round, whether you’re sipping coffee in the morning or relaxing with a book in the evening.
Additional highlights include a durable concrete driveway and an overall setting that combines privacy, comfort, and charm. Don’t miss this special opportunity to own a home that truly has it all!
Zillow last checked: 8 hours ago
Listing updated: September 15, 2025 at 07:58am
Listed by:
Thomas J. Ott 612-701-7474,
Keller Williams Premier Realty
Bought with:
Minnesota Homes
Keller Williams Select Realty
Source: NorthstarMLS as distributed by MLS GRID,MLS#: 6747787
Facts & features
Interior
Bedrooms & bathrooms
- Bedrooms: 3
- Bathrooms: 2
- Full bathrooms: 1
- 3/4 bathrooms: 1
Bedroom 1
- Level: Upper
- Area: 130 Square Feet
- Dimensions: 13x10
Bedroom 2
- Level: Upper
- Area: 110 Square Feet
- Dimensions: 11x10
Bedroom 3
- Level: Upper
- Area: 90 Square Feet
- Dimensions: 10x9
Dining room
- Level: Main
- Area: 72 Square Feet
- Dimensions: 9x8
Family room
- Level: Lower
- Area: 308 Square Feet
- Dimensions: 22x14
Kitchen
- Level: Main
- Area: 162 Square Feet
- Dimensions: 18x9
Living room
- Level: Main
- Area: 221 Square Feet
- Dimensions: 17x13
Heating
- Forced Air
Cooling
- Central Air
Appliances
- Included: Cooktop, Dishwasher, Refrigerator, Wall Oven
Features
- Basement: Block,Egress Window(s),Finished
- Has fireplace: No
Interior area
- Total structure area: 1,416
- Total interior livable area: 1,416 sqft
- Finished area above ground: 1,108
- Finished area below ground: 308
Property
Parking
- Total spaces: 2
- Parking features: Attached, Concrete
- Attached garage spaces: 2
Accessibility
- Accessibility features: None
Features
- Levels: Three Level Split
Lot
- Size: 0.33 Acres
- Dimensions: 85 x 140
Details
- Foundation area: 1108
- Parcel number: 1602721220027
- Zoning description: Residential-Single Family
Construction
Type & style
- Home type: SingleFamily
- Property subtype: Single Family Residence
Materials
- Vinyl Siding, Frame
- Roof: Age Over 8 Years
Condition
- Age of Property: 62
- New construction: No
- Year built: 1963
Utilities & green energy
- Gas: Natural Gas
- Sewer: City Sewer/Connected
- Water: City Water/Connected
Community & neighborhood
Location
- Region: Cottage Grove
- Subdivision: Thompson Grove Estates 6th Add
HOA & financial
HOA
- Has HOA: No
Price history
| Date | Event | Price |
|---|---|---|
| 9/12/2025 | Sold | $330,000+3.2%$233/sqft |
Source: | ||
| 8/20/2025 | Pending sale | $319,777$226/sqft |
Source: | ||
| 8/8/2025 | Price change | $319,777-5.9%$226/sqft |
Source: | ||
| 7/30/2025 | Price change | $339,777-5.6%$240/sqft |
Source: | ||
| 7/15/2025 | Listed for sale | $359,777+187.5%$254/sqft |
Source: | ||
Public tax history
| Year | Property taxes | Tax assessment |
|---|---|---|
| 2024 | $4,700 +26.6% | $294,000 +9% |
| 2023 | $3,712 +20.3% | $269,800 +23.9% |
| 2022 | $3,086 +4% | $217,700 -6.9% |
Find assessor info on the county website
Neighborhood: 55016
Nearby schools
GreatSchools rating
- 8/10Hillside Elementary SchoolGrades: PK-5Distance: 0.4 mi
- 5/10Cottage Grove Middle SchoolGrades: 6-8Distance: 1.8 mi
- 5/10Park Senior High SchoolGrades: 9-12Distance: 0.1 mi
Get a cash offer in 3 minutes
Find out how much your home could sell for in as little as 3 minutes with a no-obligation cash offer.
Estimated market value
$327,700
Get a cash offer in 3 minutes
Find out how much your home could sell for in as little as 3 minutes with a no-obligation cash offer.
Estimated market value
$327,700
