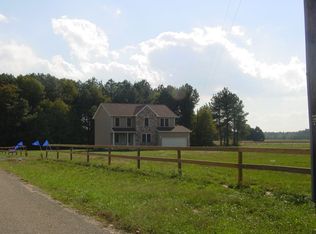Well maintained 4br/2.5ba colonial is move in ready! Nestled in the woods on 1.75 acres, this property has so much to offer.....gourmet kitchen w/large island, granite countertops, cherry cabinets, ceramic tile, built in bookcases, sunroom off back leading to large rear deck, beautiful crown mouldings, new HVAC, new sidewalks and so much more! This home is a must see!
This property is off market, which means it's not currently listed for sale or rent on Zillow. This may be different from what's available on other websites or public sources.
