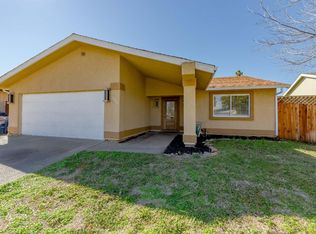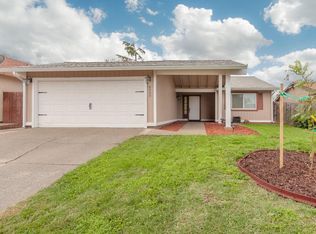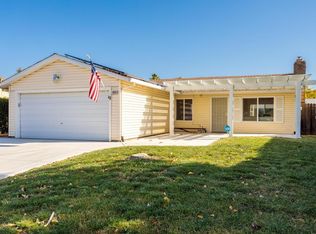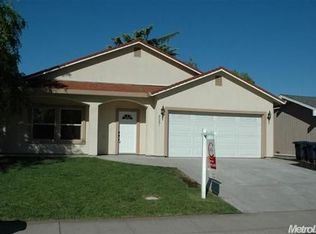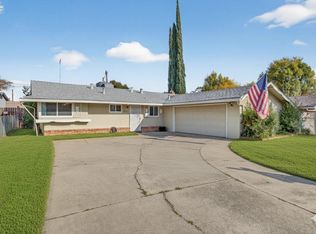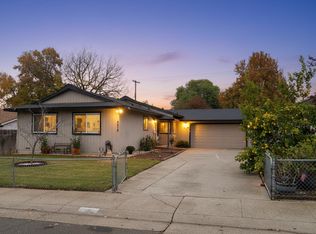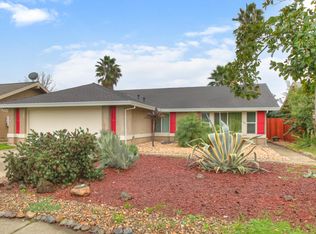Fantastic valued home with POOL in the heart of Citrus Heights! Newly Replaced HVAC and Water Weater! This open concept home features 3 bedrooms and 2 bathrooms with granite counters and upgraded stainless appliances. Upon entering the home you will find the bright ambiance warm and inviting. As your eyes wander toward the updated kitchen you will not help but envision yourself relaxing by the pool! The backyard has a large awning with ceiling fan to keep you cool - and in the evenings enjoy the built in Spa too! The backyard also has a large shed with power too! This one won't last - Welcome Home!
Active
$459,000
8069 Cornerstone Way, Citrus Heights, CA 95621
3beds
1,136sqft
Est.:
Single Family Residence
Built in 1977
5,662.8 Square Feet Lot
$460,000 Zestimate®
$404/sqft
$-- HOA
What's special
Open concept homeUpgraded stainless appliancesGranite countersUpdated kitchenLarge shed with power
- 51 days |
- 1,191 |
- 105 |
Zillow last checked: 8 hours ago
Listing updated: December 04, 2025 at 10:52am
Listed by:
Titus Mejia DRE #02018401 916-871-8960,
Waterman Real Estate,
Nate Gunter DRE #02048549 916-886-3692,
Waterman Real Estate
Source: MetroList Services of CA,MLS#: 225135468Originating MLS: MetroList Services, Inc.
Tour with a local agent
Facts & features
Interior
Bedrooms & bathrooms
- Bedrooms: 3
- Bathrooms: 2
- Full bathrooms: 2
Primary bathroom
- Features: Closet, Shower Stall(s), Tile
Dining room
- Features: Space in Kitchen
Kitchen
- Features: Pantry Cabinet, Granite Counters
Heating
- Central
Cooling
- Central Air, Whole House Fan, Attic Fan
Appliances
- Included: Free-Standing Refrigerator, Range Hood, Ice Maker, Dishwasher, Disposal, Microwave, Electric Water Heater, Wine Refrigerator, Free-Standing Electric Range
- Laundry: Electric Dryer Hookup, In Garage
Features
- Flooring: Carpet, Laminate, Tile
- Number of fireplaces: 1
- Fireplace features: Wood Burning
Interior area
- Total interior livable area: 1,136 sqft
Property
Parking
- Total spaces: 2
- Parking features: Attached, Garage Door Opener, Garage Faces Front, Driveway
- Attached garage spaces: 2
- Has uncovered spaces: Yes
Features
- Stories: 1
- Has private pool: Yes
- Pool features: In Ground, On Lot, Pool Sweep, Pool/Spa Combo
- Fencing: Back Yard,Wood
Lot
- Size: 5,662.8 Square Feet
- Features: Sprinklers In Front, Shape Regular
Details
- Additional structures: Shed(s), Workshop
- Parcel number: 20904800380000
- Zoning description: RD-5
- Special conditions: Standard
Construction
Type & style
- Home type: SingleFamily
- Architectural style: Traditional
- Property subtype: Single Family Residence
Materials
- Wood, Lap Siding
- Foundation: Slab
- Roof: Composition
Condition
- Year built: 1977
Utilities & green energy
- Sewer: Public Sewer
- Water: Public
- Utilities for property: Public, Sewer Connected & Paid, Electric, Propane Tank Owned
Community & HOA
Location
- Region: Citrus Heights
Financial & listing details
- Price per square foot: $404/sqft
- Tax assessed value: $294,756
- Price range: $459K - $459K
- Date on market: 10/21/2025
- Road surface type: Asphalt, Paved Sidewalk
Estimated market value
$460,000
$437,000 - $483,000
$2,504/mo
Price history
Price history
| Date | Event | Price |
|---|---|---|
| 10/21/2025 | Listed for sale | $459,000$404/sqft |
Source: MetroList Services of CA #225135468 Report a problem | ||
| 10/18/2025 | Listing removed | $459,000$404/sqft |
Source: MetroList Services of CA #225091240 Report a problem | ||
| 8/12/2025 | Listed for sale | $459,000$404/sqft |
Source: MetroList Services of CA #225091240 Report a problem | ||
| 7/24/2025 | Pending sale | $459,000$404/sqft |
Source: MetroList Services of CA #225091240 Report a problem | ||
| 7/17/2025 | Listed for sale | $459,000-3.4%$404/sqft |
Source: MetroList Services of CA #225091240 Report a problem | ||
Public tax history
Public tax history
| Year | Property taxes | Tax assessment |
|---|---|---|
| 2025 | -- | $294,756 +2% |
| 2024 | $3,410 +2.6% | $288,978 +2% |
| 2023 | $3,322 +0.6% | $283,313 +2% |
Find assessor info on the county website
BuyAbility℠ payment
Est. payment
$2,788/mo
Principal & interest
$2187
Property taxes
$440
Home insurance
$161
Climate risks
Neighborhood: Northwest
Nearby schools
GreatSchools rating
- 5/10Lichen K-8Grades: K-8Distance: 0.5 mi
- 4/10Mesa Verde High SchoolGrades: 9-12Distance: 1.2 mi
- Loading
- Loading
