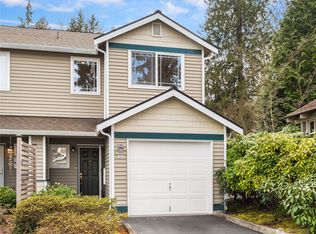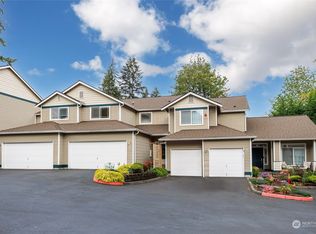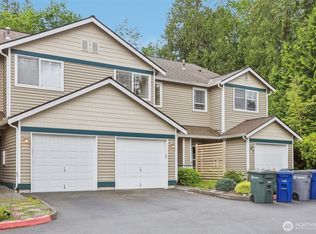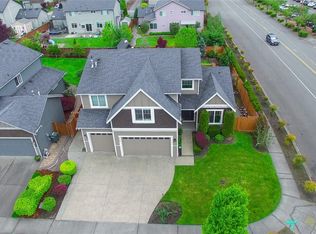Sold
Listed by:
Matt Hart,
FIRST AND MAIN
Bought with: Rennie Group
$1,490,000
807 217th Street SE, Bothell, WA 98021
5beds
2,814sqft
Single Family Residence
Built in 2012
9,583.2 Square Feet Lot
$1,404,200 Zestimate®
$529/sqft
$4,204 Estimated rent
Home value
$1,404,200
$1.31M - $1.50M
$4,204/mo
Zestimate® history
Loading...
Owner options
Explore your selling options
What's special
$10k credit w/ full price offer! Experience the perfect blend of luxury and livability in this beautifully appointed Bothell home! The open-concept layout features a chef’s kitchen w/ granite counters, walk-in pantry, & stainless appliances—all flowing into a stylish great room w/ gas fireplace & main floor guest suite. Work from home in the dedicated office, then retreat upstairs to the vaulted primary suite w/ remodeled spa-worthy bath, two additional bedrooms, & a large rec room. A/C! Enjoy a 3-car garage & a professionally landscaped backyard w/ extended covered patio, firepit, & shed. Near top-rated Northshore schools, 1 mile to Centennial Park, 1.8 miles to Canyon Park Park & Ride, w/ add'l amenities under 2 miles away. Pre-inspected!
Zillow last checked: 8 hours ago
Listing updated: July 24, 2025 at 04:12am
Listed by:
Matt Hart,
FIRST AND MAIN
Bought with:
Kate Jacobs, 123032
Rennie Group
Source: NWMLS,MLS#: 2374358
Facts & features
Interior
Bedrooms & bathrooms
- Bedrooms: 5
- Bathrooms: 3
- Full bathrooms: 1
- 3/4 bathrooms: 2
- Main level bathrooms: 1
- Main level bedrooms: 1
Bedroom
- Level: Main
Bathroom three quarter
- Level: Main
Den office
- Level: Main
Dining room
- Level: Main
Entry hall
- Level: Main
Great room
- Level: Main
Kitchen without eating space
- Level: Main
Heating
- Fireplace, Forced Air, High Efficiency (Unspecified), Natural Gas
Cooling
- Central Air
Appliances
- Included: Dishwasher(s), Disposal, Dryer(s), Microwave(s), Refrigerator(s), Stove(s)/Range(s), Washer(s), Garbage Disposal, Water Heater: Tankless, Water Heater Location: Garage
Features
- Bath Off Primary, Dining Room, High Tech Cabling, Walk-In Pantry
- Flooring: Ceramic Tile, Hardwood, Carpet
- Doors: French Doors
- Windows: Double Pane/Storm Window, Skylight(s)
- Number of fireplaces: 1
- Fireplace features: Gas, Main Level: 1, Fireplace
Interior area
- Total structure area: 2,814
- Total interior livable area: 2,814 sqft
Property
Parking
- Total spaces: 3
- Parking features: Attached Garage
- Attached garage spaces: 3
Features
- Levels: Two
- Stories: 2
- Entry location: Main
- Patio & porch: Bath Off Primary, Double Pane/Storm Window, Dining Room, Fireplace, French Doors, High Tech Cabling, Skylight(s), Vaulted Ceiling(s), Walk-In Closet(s), Walk-In Pantry, Water Heater
- Has view: Yes
- View description: Territorial
Lot
- Size: 9,583 sqft
- Features: Cul-De-Sac, Paved, Sidewalk, Cable TV, Fenced-Fully, Gas Available, High Speed Internet, Outbuildings, Patio, Sprinkler System
- Topography: Level
- Residential vegetation: Fruit Trees, Garden Space
Details
- Parcel number: 01126000001100
- Special conditions: Standard
Construction
Type & style
- Home type: SingleFamily
- Property subtype: Single Family Residence
Materials
- Wood Products
- Foundation: Poured Concrete
- Roof: Composition
Condition
- Year built: 2012
Utilities & green energy
- Electric: Company: PSE
- Sewer: Sewer Connected, Company: SnoPUD
- Water: Public, Company: SnoPUD
- Utilities for property: Xfinity, Xfinity
Community & neighborhood
Community
- Community features: CCRs
Location
- Region: Bothell
- Subdivision: Bothell
HOA & financial
HOA
- HOA fee: $350 annually
Other
Other facts
- Listing terms: Cash Out,Conventional
- Cumulative days on market: 10 days
Price history
| Date | Event | Price |
|---|---|---|
| 6/23/2025 | Sold | $1,490,000$529/sqft |
Source: | ||
| 5/24/2025 | Pending sale | $1,490,000$529/sqft |
Source: | ||
| 5/18/2025 | Price change | $1,490,000-3.9%$529/sqft |
Source: | ||
| 5/15/2025 | Listed for sale | $1,550,000+91.4%$551/sqft |
Source: | ||
| 11/12/2019 | Sold | $810,000$288/sqft |
Source: | ||
Public tax history
| Year | Property taxes | Tax assessment |
|---|---|---|
| 2024 | $9,057 +3.4% | $1,087,000 +3.6% |
| 2023 | $8,761 +1.5% | $1,048,900 -7% |
| 2022 | $8,635 +13.3% | $1,128,400 +40.5% |
Find assessor info on the county website
Neighborhood: 98021
Nearby schools
GreatSchools rating
- 8/10Crystal Springs Elementary SchoolGrades: PK-5Distance: 0.1 mi
- 7/10Canyon Park Jr High SchoolGrades: 6-8Distance: 1.6 mi
- 9/10Bothell High SchoolGrades: 9-12Distance: 2.9 mi
Schools provided by the listing agent
- Elementary: Crystal Springs Elem
- Middle: Canyon Park Middle School
- High: Bothell Hs
Source: NWMLS. This data may not be complete. We recommend contacting the local school district to confirm school assignments for this home.
Get a cash offer in 3 minutes
Find out how much your home could sell for in as little as 3 minutes with a no-obligation cash offer.
Estimated market value$1,404,200
Get a cash offer in 3 minutes
Find out how much your home could sell for in as little as 3 minutes with a no-obligation cash offer.
Estimated market value
$1,404,200



