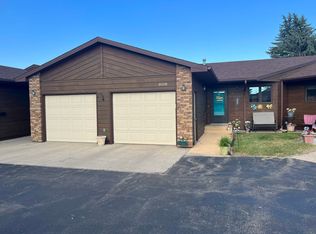Sold on 04/09/24
Price Unknown
807 24th Ave SW, Minot, ND 58701
2beds
2baths
1,272sqft
Condominium
Built in 1987
-- sqft lot
$238,100 Zestimate®
$--/sqft
$1,294 Estimated rent
Home value
$238,100
Estimated sales range
Not available
$1,294/mo
Zestimate® history
Loading...
Owner options
Explore your selling options
What's special
Welcome to this charming 2 bedroom, 2 bath, 2 stall garage condo in a convenient SW Minot location! Boasting convenience and comfort, this well maintained residence offers an ideal living space for both relaxation and entertainment. This one level home features an open-concept layout that seamlessly connects the living, dining, and kitchen areas. The living room has ample natural light through the picture window and glass double doors that lead to your patio. The dining and kitchen are adjacent to one another providing a great layout when cooking and enjoying meals together. The master is complete with en-suite bath and his and her closets. There's a second bedroom and another full bath as well as laundry room rounding out the space. Don't miss out on the chance to make this wonderful condo your new home. Schedule a showing today and experience the comfort and convenience it has to offer!
Zillow last checked: 8 hours ago
Listing updated: April 10, 2024 at 01:38pm
Listed by:
ANDREW GUDMUNSON 701-240-1965,
701 Realty, Inc.,
McKenna Gudmunson 701-720-6431,
701 Realty, Inc.
Source: Minot MLS,MLS#: 240265
Facts & features
Interior
Bedrooms & bathrooms
- Bedrooms: 2
- Bathrooms: 2
- Main level bathrooms: 2
- Main level bedrooms: 2
Primary bedroom
- Description: En-suite, Dual Closets
- Level: Main
Bedroom 1
- Level: Main
Dining room
- Description: Open To Kitchen & Living
- Level: Main
Kitchen
- Level: Main
Living room
- Description: Silder To Deck
- Level: Main
Heating
- Forced Air, Natural Gas
Cooling
- Central Air
Appliances
- Included: Microwave, Dishwasher, Refrigerator, Range/Oven, Washer, Dryer
- Laundry: Main Level
Features
- Flooring: Carpet, Laminate
- Basement: None
- Has fireplace: No
Interior area
- Total structure area: 1,272
- Total interior livable area: 1,272 sqft
- Finished area above ground: 1,272
Property
Parking
- Total spaces: 2
- Parking features: Attached, Garage: Insulated, Lights, Opener, Sheet Rock, Driveway: Concrete
- Attached garage spaces: 2
- Has uncovered spaces: Yes
Features
- Levels: One
- Stories: 1
- Patio & porch: Deck
- Exterior features: Sprinkler
Details
- Parcel number: MI35.670.000.8070
- Zoning: C2
Construction
Type & style
- Home type: Condo
- Property subtype: Condominium
Materials
- Foundation: Concrete Perimeter
- Roof: Asphalt
Condition
- New construction: No
- Year built: 1987
Utilities & green energy
- Sewer: City
- Water: City
- Utilities for property: Cable Connected
Community & neighborhood
Location
- Region: Minot
HOA & financial
HOA
- Has HOA: Yes
- HOA fee: $200 monthly
Price history
| Date | Event | Price |
|---|---|---|
| 4/9/2024 | Sold | -- |
Source: | ||
| 3/18/2024 | Pending sale | $230,000$181/sqft |
Source: | ||
| 3/12/2024 | Contingent | $230,000$181/sqft |
Source: | ||
| 2/26/2024 | Price change | $230,000-4.2%$181/sqft |
Source: | ||
| 2/19/2024 | Listed for sale | $240,000$189/sqft |
Source: | ||
Public tax history
| Year | Property taxes | Tax assessment |
|---|---|---|
| 2024 | -- | $190,000 +2.7% |
| 2023 | $2,890 | $185,000 +4.5% |
| 2022 | -- | $177,000 +22.9% |
Find assessor info on the county website
Neighborhood: 58701
Nearby schools
GreatSchools rating
- 7/10Edison Elementary SchoolGrades: PK-5Distance: 0.6 mi
- 5/10Jim Hill Middle SchoolGrades: 6-8Distance: 1.4 mi
- 6/10Magic City Campus High SchoolGrades: 11-12Distance: 1.4 mi
Schools provided by the listing agent
- District: Minot #1
Source: Minot MLS. This data may not be complete. We recommend contacting the local school district to confirm school assignments for this home.
