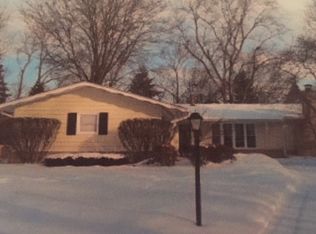Closed
$605,870
807 67th St, Downers Grove, IL 60516
4beds
2,000sqft
Single Family Residence
Built in 1966
-- sqft lot
$630,800 Zestimate®
$303/sqft
$3,302 Estimated rent
Home value
$630,800
$574,000 - $694,000
$3,302/mo
Zestimate® history
Loading...
Owner options
Explore your selling options
What's special
Here is your chance to own incredible rehabbed Split level in Downers Grove right next to McCollum Park. Breathtaking finishes. 4 bedrooms, 3 full bathrooms. New, large Kitchen with white shaker, quartz and BESPOKE Samsung appliances. Beautiful bar with a wine cooler and accent wall. 3 brand new bathrooms with tub and showers. Hardwood floors throughout the main level and on the 2nd level. Beautiful Family room with fireplace with plenty of large windows which leads to patio and breathtaking yard. All new windows, sidings, driveway and walkways with stairs, new plumbing t/o, new electric box and many new wires replaced. Large laundry with sink. Huge crawlspace for extra storage. Big, fenced yard with shed. Property is located right next to park which offer many amenities like, soccer, volleyball, pickleball, minigolf, splash park and more. One car attached garage. This one will not last long, make appointment today.
Zillow last checked: 8 hours ago
Listing updated: October 08, 2024 at 10:12am
Listing courtesy of:
David Jaracz 773-710-4376,
Savvy Properties Inc
Bought with:
Patty Wardlow
@properties Christie's International Real Estate
Source: MRED as distributed by MLS GRID,MLS#: 12166866
Facts & features
Interior
Bedrooms & bathrooms
- Bedrooms: 4
- Bathrooms: 3
- Full bathrooms: 3
Primary bedroom
- Features: Flooring (Hardwood), Bathroom (Full)
- Level: Second
- Area: 168 Square Feet
- Dimensions: 12X14
Bedroom 2
- Features: Flooring (Hardwood)
- Level: Second
- Area: 132 Square Feet
- Dimensions: 12X11
Bedroom 3
- Features: Flooring (Hardwood)
- Level: Second
- Area: 110 Square Feet
- Dimensions: 10X11
Bedroom 4
- Features: Flooring (Vinyl)
- Level: Lower
- Area: 168 Square Feet
- Dimensions: 12X14
Dining room
- Features: Flooring (Hardwood)
- Level: Main
- Area: 156 Square Feet
- Dimensions: 12X13
Family room
- Features: Flooring (Hardwood)
- Level: Main
- Area: 396 Square Feet
- Dimensions: 18X22
Kitchen
- Features: Flooring (Hardwood)
- Level: Main
- Area: 238 Square Feet
- Dimensions: 17X14
Laundry
- Features: Flooring (Vinyl)
- Level: Lower
- Area: 60 Square Feet
- Dimensions: 6X10
Living room
- Features: Flooring (Hardwood)
- Level: Main
- Area: 280 Square Feet
- Dimensions: 14X20
Heating
- Forced Air
Cooling
- Central Air
Appliances
- Laundry: Gas Dryer Hookup, Electric Dryer Hookup, Sink
Features
- Basement: Finished,Daylight
- Number of fireplaces: 1
- Fireplace features: Wood Burning, Family Room
Interior area
- Total structure area: 0
- Total interior livable area: 2,000 sqft
Property
Parking
- Total spaces: 1
- Parking features: Concrete, Garage Door Opener, On Site, Attached, Garage
- Attached garage spaces: 1
- Has uncovered spaces: Yes
Accessibility
- Accessibility features: No Disability Access
Lot
- Dimensions: 75X150X75X148
Details
- Parcel number: 0920400001
- Special conditions: None
Construction
Type & style
- Home type: SingleFamily
- Property subtype: Single Family Residence
Materials
- Vinyl Siding, Brick
Condition
- New construction: No
- Year built: 1966
- Major remodel year: 2024
Utilities & green energy
- Sewer: Public Sewer
- Water: Lake Michigan
Community & neighborhood
Location
- Region: Downers Grove
Other
Other facts
- Listing terms: Conventional
- Ownership: Fee Simple
Price history
| Date | Event | Price |
|---|---|---|
| 10/4/2024 | Sold | $605,870+8.2%$303/sqft |
Source: | ||
| 9/23/2024 | Contingent | $559,900$280/sqft |
Source: | ||
| 9/18/2024 | Listed for sale | $559,900+72.3%$280/sqft |
Source: | ||
| 5/24/2024 | Sold | $325,000$163/sqft |
Source: | ||
| 5/16/2024 | Pending sale | $325,000$163/sqft |
Source: | ||
Public tax history
| Year | Property taxes | Tax assessment |
|---|---|---|
| 2023 | $6,951 +5.7% | $124,940 +6.1% |
| 2022 | $6,576 +6.9% | $117,740 +1.2% |
| 2021 | $6,154 +1.9% | $116,400 +2% |
Find assessor info on the county website
Neighborhood: 60516
Nearby schools
GreatSchools rating
- 3/10El Sierra Elementary SchoolGrades: PK-6Distance: 0.3 mi
- 5/10O Neill Middle SchoolGrades: 7-8Distance: 1 mi
- 8/10Community H S Dist 99 - South High SchoolGrades: 9-12Distance: 0.9 mi
Schools provided by the listing agent
- Elementary: El Sierra Elementary School
- Middle: O Neill Middle School
- High: South High School
- District: 58
Source: MRED as distributed by MLS GRID. This data may not be complete. We recommend contacting the local school district to confirm school assignments for this home.

Get pre-qualified for a loan
At Zillow Home Loans, we can pre-qualify you in as little as 5 minutes with no impact to your credit score.An equal housing lender. NMLS #10287.
Sell for more on Zillow
Get a free Zillow Showcase℠ listing and you could sell for .
$630,800
2% more+ $12,616
With Zillow Showcase(estimated)
$643,416