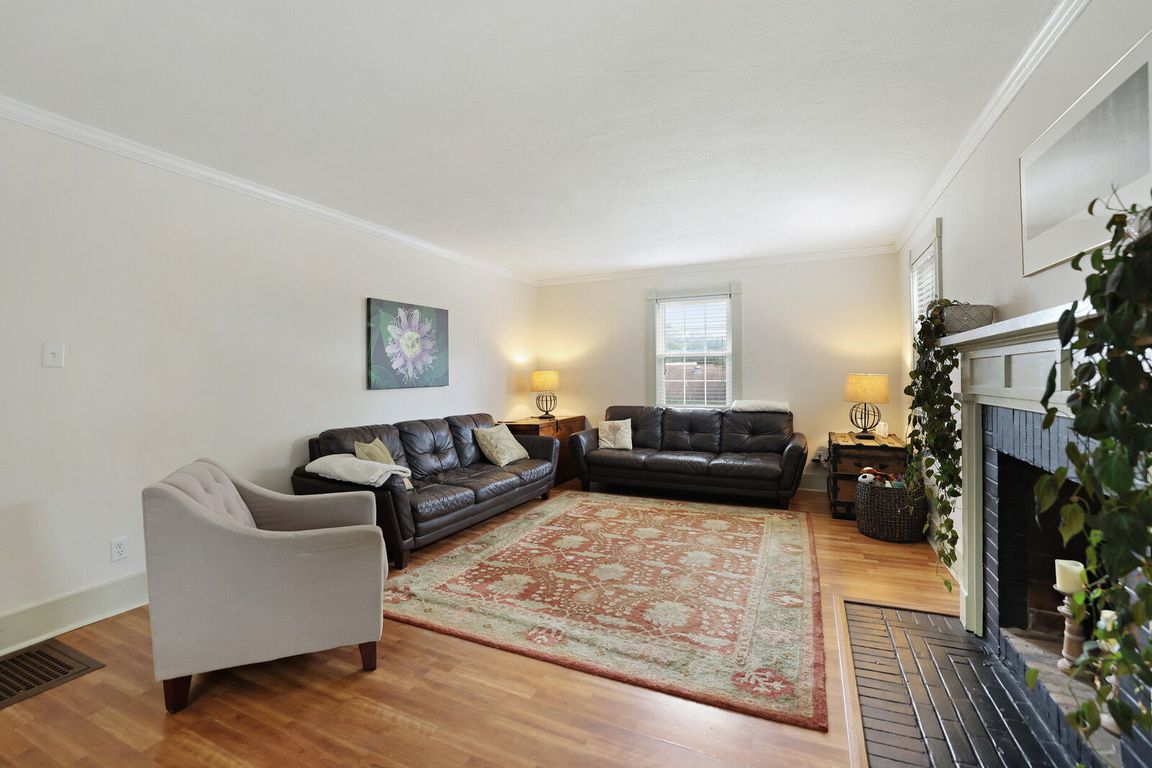
Active
$500,000
3beds
2,997sqft
807 Allison Gdns, Columbia, TN 38401
3beds
2,997sqft
Single family residence, residential
Built in 1933
0.58 Acres
Asphalt
$167 price/sqft
What's special
Vintage charmVersatile bonus roomAdditional bedroomsPlenty of outdoor spaceWhite cabinetryBuilt-in cabinetsInviting tiled foyer
Timeless character meets comfortable living in this charming 3-bedroom, 3-bath home offering 2,997 sq. ft. of space on a generous 0.58-acre lot. Full of warmth and original charm, this property features beautiful hardwood floors and thoughtful details that make it feel like home. Step into the inviting tiled foyer that opens ...
- 3 days |
- 870 |
- 39 |
Likely to sell faster than
Source: RealTracs MLS as distributed by MLS GRID,MLS#: 3034520
Travel times
Living Room
Kitchen
Primary Bedroom
Zillow last checked: 7 hours ago
Listing updated: October 29, 2025 at 10:16am
Listing Provided by:
Gary Ashton 615-301-1650,
The Ashton Real Estate Group of RE/MAX Advantage 615-301-1631,
Jill Rakow Elkins 615-289-2232,
The Ashton Real Estate Group of RE/MAX Advantage
Source: RealTracs MLS as distributed by MLS GRID,MLS#: 3034520
Facts & features
Interior
Bedrooms & bathrooms
- Bedrooms: 3
- Bathrooms: 3
- Full bathrooms: 3
- Main level bedrooms: 1
Bedroom 1
- Area: 420 Square Feet
- Dimensions: 21x20
Bedroom 2
- Area: 224 Square Feet
- Dimensions: 16x14
Bedroom 3
- Area: 224 Square Feet
- Dimensions: 16x14
Bedroom 4
- Area: 70 Square Feet
- Dimensions: 10x7
Primary bathroom
- Features: Primary Bedroom
- Level: Primary Bedroom
Dining room
- Features: Formal
- Level: Formal
- Area: 182 Square Feet
- Dimensions: 14x13
Kitchen
- Area: 110 Square Feet
- Dimensions: 11x10
Living room
- Area: 336 Square Feet
- Dimensions: 24x14
Other
- Features: Office
- Level: Office
- Area: 238 Square Feet
- Dimensions: 17x14
Other
- Features: Breakfast Room
- Level: Breakfast Room
- Area: 143 Square Feet
- Dimensions: 13x11
Recreation room
- Features: Second Floor
- Level: Second Floor
- Area: 162 Square Feet
- Dimensions: 18x9
Heating
- Central, Electric
Cooling
- Central Air, Electric
Appliances
- Included: Double Oven, Electric Oven, Electric Range, Dishwasher, Disposal, Microwave, Refrigerator
- Laundry: Electric Dryer Hookup, Washer Hookup
Features
- Ceiling Fan(s), Entrance Foyer, Extra Closets
- Flooring: Carpet, Wood, Laminate, Tile
- Basement: Partial,Unfinished
- Number of fireplaces: 1
- Fireplace features: Living Room, Wood Burning
Interior area
- Total structure area: 2,997
- Total interior livable area: 2,997 sqft
- Finished area above ground: 2,997
Video & virtual tour
Property
Parking
- Parking features: Asphalt
Accessibility
- Accessibility features: Accessible Entrance
Features
- Levels: Two
- Stories: 2
- Patio & porch: Patio, Covered
- Fencing: Back Yard
Lot
- Size: 0.58 Acres
- Dimensions: 179 x 205 IRR
- Features: Corner Lot
- Topography: Corner Lot
Details
- Parcel number: 100C B 02300 000
- Special conditions: Standard
Construction
Type & style
- Home type: SingleFamily
- Architectural style: Traditional
- Property subtype: Single Family Residence, Residential
Materials
- Brick
- Roof: Asphalt
Condition
- New construction: No
- Year built: 1933
Utilities & green energy
- Sewer: Public Sewer
- Water: Public
- Utilities for property: Electricity Available, Water Available
Community & HOA
Community
- Security: Fire Alarm, Smoke Detector(s)
- Subdivision: Allison Gardens
HOA
- Has HOA: No
Location
- Region: Columbia
Financial & listing details
- Price per square foot: $167/sqft
- Tax assessed value: $349,500
- Annual tax amount: $2,390
- Date on market: 10/28/2025
- Electric utility on property: Yes