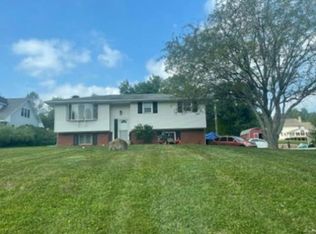Sold for $515,000
$515,000
807 Bangor Rd, Nazareth, PA 18064
3beds
2,029sqft
Single Family Residence
Built in 1972
0.55 Acres Lot
$529,500 Zestimate®
$254/sqft
$2,474 Estimated rent
Home value
$529,500
$477,000 - $588,000
$2,474/mo
Zestimate® history
Loading...
Owner options
Explore your selling options
What's special
Looking for an UPGRADED home that comes with an OVERSIZED WORKSHOP? This move-in ready home has a has a 48 x 32 oversized three car detached garage - workshop with ducted Heat and AC, plus 2ND floor, AND the attached 2 car garage (5 car total). The second floor is already framed and could be completed into additional finished space or an office. And the detached building has a separate electric meter! Paver walkway leads you inside the home featuring MANY UPGRADES: from the hardwood and vinyl flooring, expanded kitchen with 10 FT ceilings, stainless appliances, large island, custom cabinet shelving, UPDATED Bathroom with frameless shower, custom garage flooring, NEW windows & Skylight, and Anderson dual French doors to the deck. Outdoors, enjoy the spacious well maintained yard and beautiful Landscaping from either the large covered cedar Deck or the covered paver patio below. SAVE with your owned Solar Panels, plus NEW Central AC and NEW oil boiler, NEW roof (2018) and a water filter & softener system and NEW hot water heater. Nothing to do for years to come, just move in! Ask how to receive a $4,000 lender credit towards closing costs or lowering your interest rate!
Zillow last checked: 8 hours ago
Listing updated: August 12, 2025 at 02:46pm
Listed by:
Kelly L. Houston 484-747-7640,
Keller Williams Northampton
Bought with:
nonmember
NON MBR Office
Source: GLVR,MLS#: 759427 Originating MLS: Lehigh Valley MLS
Originating MLS: Lehigh Valley MLS
Facts & features
Interior
Bedrooms & bathrooms
- Bedrooms: 3
- Bathrooms: 2
- Full bathrooms: 2
Primary bedroom
- Level: Second
- Dimensions: 15.20 x 10.50
Bedroom
- Level: Second
- Dimensions: 13.10 x 11.10
Bedroom
- Level: Second
- Dimensions: 11.60 x 10.10
Dining room
- Level: First
- Dimensions: 15.80 x 10.10
Family room
- Level: Lower
- Dimensions: 24.90 x 15.20
Other
- Level: Second
- Dimensions: 8.70 x 8.10
Other
- Level: Lower
- Dimensions: 9.50 x 5.30
Kitchen
- Level: First
- Dimensions: 15.80 x 12.10
Living room
- Level: First
- Dimensions: 15.10 x 15.20
Heating
- Hot Water, Oil, Radiator(s)
Cooling
- Central Air
Appliances
- Included: Dryer, Dishwasher, Electric Oven, Electric Range, Microwave, Oil Water Heater, Refrigerator, Water Softener Owned, Washer
- Laundry: Lower Level
Features
- Attic, Dining Area, Eat-in Kitchen, Family Room Lower Level, Kitchen Island, Storage, Skylights
- Flooring: Hardwood, Luxury Vinyl, Luxury VinylPlank, Tile
- Windows: Skylight(s)
- Basement: Finished,Walk-Out Access
Interior area
- Total interior livable area: 2,029 sqft
- Finished area above ground: 1,399
- Finished area below ground: 630
Property
Parking
- Total spaces: 5
- Parking features: Attached, Detached, Garage
- Attached garage spaces: 5
Features
- Stories: 2
- Patio & porch: Covered, Deck, Patio
- Exterior features: Deck, Patio
Lot
- Size: 0.55 Acres
- Features: Flat, Not In Subdivision
Details
- Additional structures: Workshop
- Parcel number: H8NE1 6 7 0626
- Zoning: 26SR
- Special conditions: None
Construction
Type & style
- Home type: SingleFamily
- Architectural style: Bi-Level
- Property subtype: Single Family Residence
Materials
- Brick, Vinyl Siding
- Roof: Asphalt,Fiberglass
Condition
- Year built: 1972
Utilities & green energy
- Electric: Photovoltaics Seller Owned
- Sewer: Septic Tank
- Water: Well
Green energy
- Energy generation: Solar
Community & neighborhood
Location
- Region: Nazareth
- Subdivision: Not in Development
Other
Other facts
- Listing terms: Cash,Conventional,FHA,VA Loan
- Ownership type: Fee Simple
- Road surface type: Paved
Price history
| Date | Event | Price |
|---|---|---|
| 8/11/2025 | Sold | $515,000$254/sqft |
Source: | ||
| 7/7/2025 | Pending sale | $515,000$254/sqft |
Source: | ||
| 6/17/2025 | Listed for sale | $515,000$254/sqft |
Source: PMAR #PM-133240 Report a problem | ||
Public tax history
| Year | Property taxes | Tax assessment |
|---|---|---|
| 2025 | $5,474 +2.3% | $71,000 |
| 2024 | $5,351 | $71,000 |
| 2023 | $5,351 +0.7% | $71,000 |
Find assessor info on the county website
Neighborhood: Belfast
Nearby schools
GreatSchools rating
- 6/10Plainfield El SchoolGrades: K-3Distance: 0.7 mi
- 5/10Wind Gap Middle SchoolGrades: 4-8Distance: 3.9 mi
- 6/10Pen Argyl Area High SchoolGrades: 9-12Distance: 6 mi
Schools provided by the listing agent
- Elementary: Plainfield Elementary School
- Middle: Wind Gap Middle School
- High: Pen Argyl Area High School
- District: Pen Argyl
Source: GLVR. This data may not be complete. We recommend contacting the local school district to confirm school assignments for this home.
Get a cash offer in 3 minutes
Find out how much your home could sell for in as little as 3 minutes with a no-obligation cash offer.
Estimated market value$529,500
Get a cash offer in 3 minutes
Find out how much your home could sell for in as little as 3 minutes with a no-obligation cash offer.
Estimated market value
$529,500
