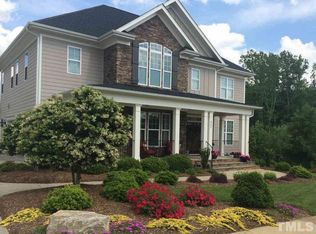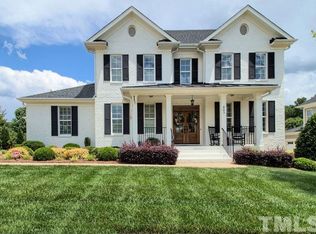Gorgeous 5 bds , 4.5 baths custom home in hot Churchill Estate! This contemporary home brings you a lot ! Saltwater pool with automatic safety cover! Gourmet kitchen with large walk-in Butler's pantry. SS appliances. Tons of cabinets plus more under the island. Builtin shelves in office and family room. Beautiful design and details in formal dinning . Fl large guest with FB . Awesome master w/luxury bath . Nice bonus & oversized LR. 3 CG. Stone patio. Fenced yard. Even more. 1000sqft+ unfinished attic!!!
This property is off market, which means it's not currently listed for sale or rent on Zillow. This may be different from what's available on other websites or public sources.

