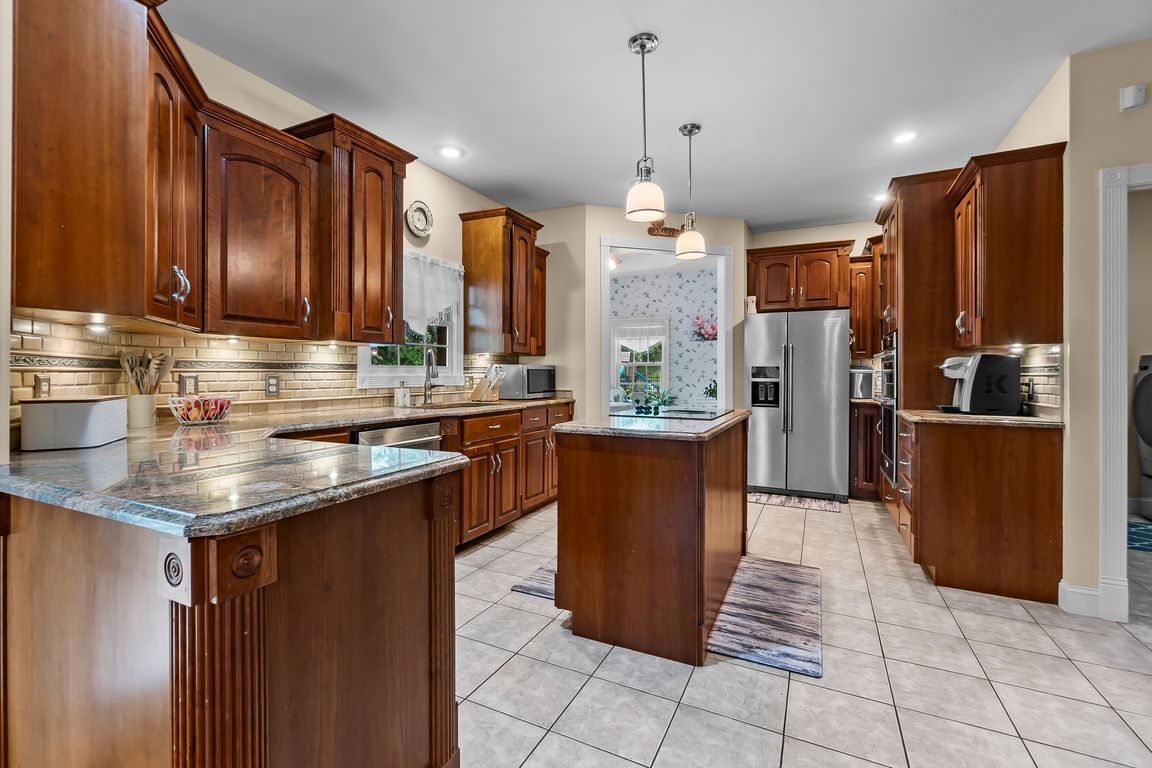
ActivePrice cut: $10K (9/3)
$650,000
3beds
3,713sqft
807 Caribou Ct, Cape Girardeau, MO 63701
3beds
3,713sqft
Single family residence
Built in 1999
3 Attached garage spaces
$175 price/sqft
What's special
Gas fireplaceOversized garageInground poolPrivate backyardWorkshop areaWalkout basementLush landscaping
Tucked away on a cul-de-sac, this stately home offers space, function, and privacy in a beautifully manicured setting. Step inside to soaring ceilings and a thoughtful layout. The heart of the home is the kitchen, featuring custom cabinetry, an island, stainless steel appliances, a built-in desk, and a walk-in pantry—perfectly positioned ...
- 102 days |
- 427 |
- 10 |
Source: MARIS,MLS#: 25038146 Originating MLS: Southeast Missouri REALTORS
Originating MLS: Southeast Missouri REALTORS
Travel times
Kitchen
Primary Bedroom
Family Room
Living Room
Zillow last checked: 7 hours ago
Listing updated: September 03, 2025 at 10:28am
Listing Provided by:
Kathi L Fish 573-450-9159,
Edge Realty,
Emily K McElreath 573-579-7866,
Edge Realty
Source: MARIS,MLS#: 25038146 Originating MLS: Southeast Missouri REALTORS
Originating MLS: Southeast Missouri REALTORS
Facts & features
Interior
Bedrooms & bathrooms
- Bedrooms: 3
- Bathrooms: 4
- Full bathrooms: 3
- 1/2 bathrooms: 1
- Main level bathrooms: 1
Heating
- Forced Air, Natural Gas
Cooling
- Ceiling Fan(s), Central Air, Electric
Appliances
- Included: Stainless Steel Appliance(s), Electric Cooktop, Dishwasher, Disposal, Double Oven, Refrigerator, Gas Water Heater
- Laundry: Laundry Room, Main Level, Sink
Features
- Breakfast Room, Crown Molding, Custom Cabinetry, Double Vanity, Entrance Foyer, Granite Counters, High Ceilings, Kitchen Island, Separate Dining, Two Story Entrance Foyer, Walk-In Closet(s), Walk-In Pantry
- Flooring: Carpet, Tile, Wood
- Basement: Finished,Full,Storage Space,Walk-Out Access
- Number of fireplaces: 1
- Fireplace features: Gas, Living Room
Interior area
- Total structure area: 3,713
- Total interior livable area: 3,713 sqft
- Finished area above ground: 2,613
- Finished area below ground: 1,100
Video & virtual tour
Property
Parking
- Total spaces: 3
- Parking features: Attached, Garage, Garage Door Opener
- Attached garage spaces: 3
Features
- Levels: Two
- Patio & porch: Patio
- Exterior features: Balcony, Lighting, Private Yard, Rain Gutters
- Has private pool: Yes
- Pool features: In Ground, Outdoor Pool
- Fencing: Wrought Iron
Lot
- Features: Back Yard, Cul-De-Sac, Front Yard, Irregular Lot, Landscaped
Details
- Parcel number: 159130001047000000
- Special conditions: Standard
Construction
Type & style
- Home type: SingleFamily
- Architectural style: Traditional
- Property subtype: Single Family Residence
- Attached to another structure: Yes
Materials
- Brick
- Roof: Architectural Shingle
Condition
- Updated/Remodeled
- New construction: No
- Year built: 1999
Utilities & green energy
- Electric: Ameren
- Sewer: Public Sewer
- Water: Public
Community & HOA
Community
- Security: Security System
- Subdivision: Clarkton Place
HOA
- Has HOA: No
Location
- Region: Cape Girardeau
Financial & listing details
- Price per square foot: $175/sqft
- Tax assessed value: $350,673
- Annual tax amount: $3,466
- Date on market: 6/2/2025
- Listing terms: Cash,Conventional,FHA,VA Loan
- Ownership: Private
- Road surface type: Concrete