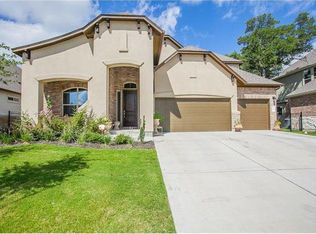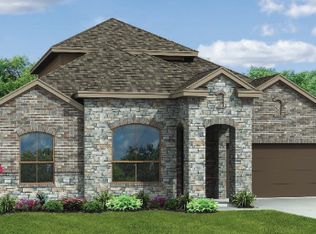Please remove shoes before touring!! Stunning 4-Bed, 3.5-Bath Luxury Home in Cedar Park! This elegant two-story home combines modern design with everyday comfort, featuring soaring 25-ft ceilings, wood-grain ceramic tile floors, quartz countertops, and striking iron stair rails. The spacious layout includes a chef's kitchen, formal dining room, private study, loft/game room, media room, and a cozy wood-burning fireplace ideal for both entertaining and relaxing. Special features include an EV charging 240V outlet in the garage, Ring doorbell with front security cameras, new roof and gutters (Mar 2025), new HVAC units with a 10-year warranty (Aug 2025), a water softener with reverse osmosis system, a new fence (Apr 2024), media room with 5,1 channel pre wired and a 3-car garage with epoxy-coated floors. Conveniently located near Hwy 183, Brushy Creek Trails & Sports Park, HEB, Costco, Lakeline Mall, and the Lakeline Train Station, this northeast-facing home offers the perfect blend of luxury, functionality, and prime location for exceptional living. Owners pay Association fee and Taxes Tenants pay all utilities.
This property is off market, which means it's not currently listed for sale or rent on Zillow. This may be different from what's available on other websites or public sources.

