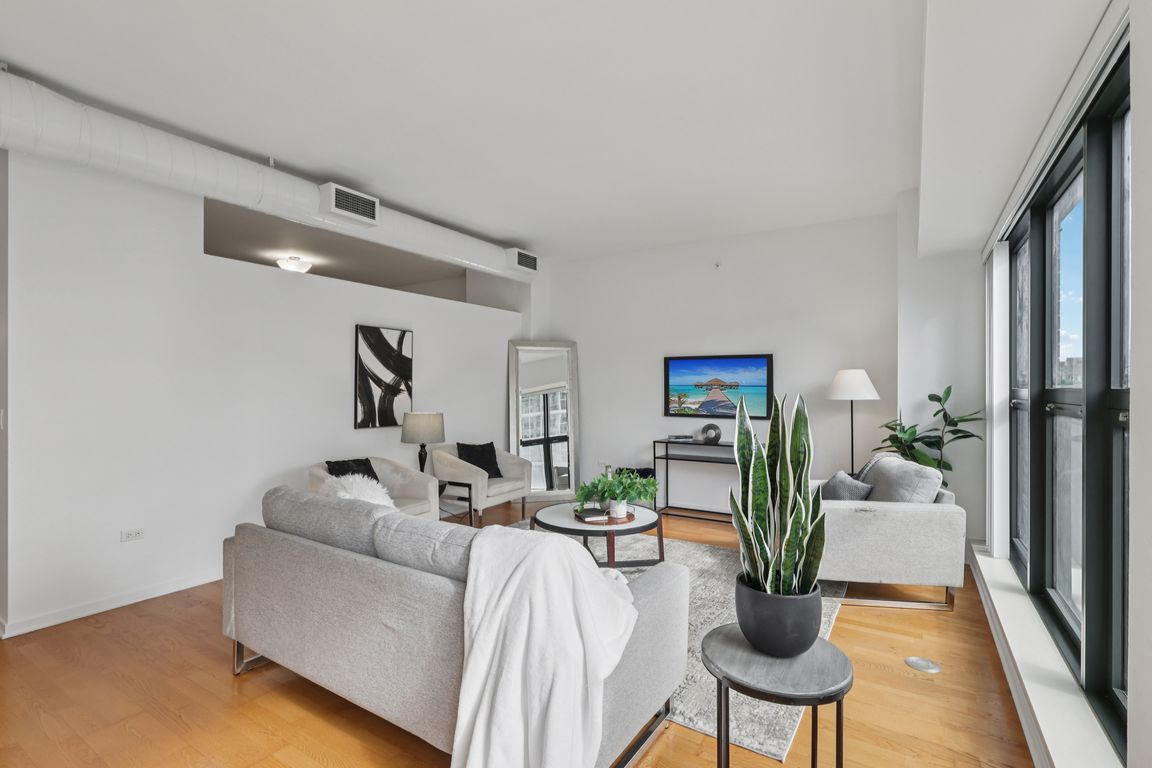Open: Sun 11am-12:30pm

ActivePrice cut: $50K (11/13)
$435,000
2beds
1,386sqft
807 Davis St UNIT 403, Evanston, IL 60201
2beds
1,386sqft
Condominium, apartment, single family residence
Built in 2006
1 Attached garage space
$314 price/sqft
$802 monthly HOA fee
What's special
Second bedroomHall bathExposed ductworkSide-by-side laundrySun deck
Rare Loft Offering in Sherman Plaza! Experience urban sophistication in one of the few true loft-style residences at Sherman Plaza. This south-facing unit features soaring 10-foot ceilings, exposed ductwork, and concrete walls that create an effortlessly cool, contemporary vibe.The spacious living and dining area is bathed in natural light from ...
- 20 days |
- 966 |
- 37 |
Source: MRED as distributed by MLS GRID,MLS#: 12517418
Travel times
Living Room
Kitchen
Primary Bedroom
Zillow last checked: 8 hours ago
Listing updated: November 18, 2025 at 10:07pm
Listing courtesy of:
Mary Summerville, SRES 847-507-2644,
Coldwell Banker
Source: MRED as distributed by MLS GRID,MLS#: 12517418
Facts & features
Interior
Bedrooms & bathrooms
- Bedrooms: 2
- Bathrooms: 2
- Full bathrooms: 2
Rooms
- Room types: No additional rooms
Primary bedroom
- Features: Flooring (Carpet), Bathroom (Full)
- Level: Main
- Area: 156 Square Feet
- Dimensions: 12X13
Bedroom 2
- Features: Flooring (Carpet)
- Level: Main
- Area: 110 Square Feet
- Dimensions: 11X10
Dining room
- Features: Flooring (Hardwood)
- Level: Main
- Area: 180 Square Feet
- Dimensions: 15X12
Kitchen
- Features: Kitchen (Eating Area-Breakfast Bar), Flooring (Hardwood)
- Level: Main
- Area: 100 Square Feet
- Dimensions: 10X10
Laundry
- Level: Main
- Area: 45 Square Feet
- Dimensions: 9X5
Living room
- Features: Flooring (Hardwood)
- Level: Main
- Area: 225 Square Feet
- Dimensions: 15X15
Heating
- Electric, Forced Air
Cooling
- Central Air
Appliances
- Included: Microwave, Dishwasher, Refrigerator, Washer, Dryer, Cooktop, Oven
- Laundry: Washer Hookup, In Unit
Features
- High Ceilings
- Flooring: Hardwood
- Doors: Door Monitored By TV
- Windows: Screens
- Basement: None
Interior area
- Total structure area: 0
- Total interior livable area: 1,386 sqft
Video & virtual tour
Property
Parking
- Total spaces: 1
- Parking features: Garage Owned, Attached, Garage
- Attached garage spaces: 1
Accessibility
- Accessibility features: No Disability Access
Features
- Patio & porch: Roof Deck, Deck
- Exterior features: Outdoor Grill, Door Monitored By TV
Details
- Parcel number: 11183040451018
- Special conditions: None
Construction
Type & style
- Home type: Condo
- Property subtype: Condominium, Apartment, Single Family Residence
Materials
- Combination
- Foundation: Concrete Perimeter
- Roof: Rubber
Condition
- New construction: No
- Year built: 2006
Utilities & green energy
- Electric: 100 Amp Service
- Sewer: Public Sewer
- Water: Lake Michigan, Public
- Utilities for property: Cable Available
Community & HOA
Community
- Subdivision: Sherman Plaza
HOA
- Has HOA: Yes
- Amenities included: Door Person, Elevator(s), Storage, On Site Manager/Engineer, Party Room, Sundeck
- Services included: Water, Insurance, Doorman, Exterior Maintenance, Scavenger, Snow Removal
- HOA fee: $802 monthly
Location
- Region: Evanston
Financial & listing details
- Price per square foot: $314/sqft
- Tax assessed value: $463,830
- Annual tax amount: $11,594
- Date on market: 11/13/2025
- Ownership: Condo