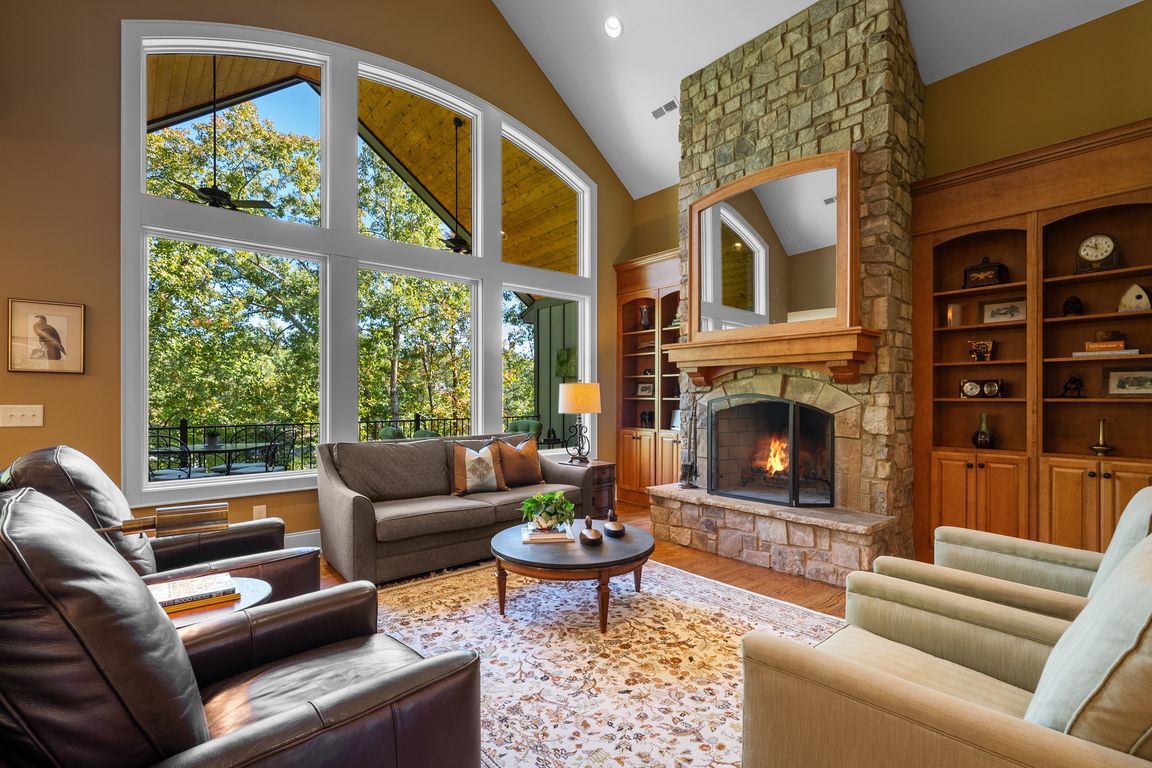
For sale
$2,245,000
4beds
4,678sqft
807 Elmtree Ln, Seneca, SC 29672
4beds
4,678sqft
Single family residence
Built in 2015
0.90 Acres
2 Attached garage spaces
$480 price/sqft
What's special
Jr olympic poolStone wood-burning fireplaceFull kitchenetteBoat liftPrivate covered slip dockCovered deckPrivate ensuite guest quarters
Perched on a quaint, private cul-de-sac with sweeping views, 807 Elmtree Lane radiates warmth with an unmistakable quality. From the moment you step through its double doors, feel a sense of peacefulness; a serenity spilling from this comfortable retreat. A home such as this is one to experience. ...
- 7 days |
- 1,554 |
- 49 |
Likely to sell faster than
Source: WUMLS,MLS#: 20293687 Originating MLS: Western Upstate Association of Realtors
Originating MLS: Western Upstate Association of Realtors
Travel times
Living Room
Kitchen
Kitchen
Primary Bedroom
Primary Bathroom
Dining Room
Covered Deck
Bedroom
Foyer
Covered Patio
Laundry Room
Bedroom
Bedroom
Office
Bathroom
Rec Room
Apartment
Gym
Garage
Storage (Unfinished)
Bathroom
Bathroom
Bathroom
Dock
Outdoors
Zillow last checked: 7 hours ago
Listing updated: October 18, 2025 at 08:56am
Listed by:
Melanie Fink 864-940-5766,
Howard Hanna Allen Tate - Melanie Fink & Assoc
Source: WUMLS,MLS#: 20293687 Originating MLS: Western Upstate Association of Realtors
Originating MLS: Western Upstate Association of Realtors
Facts & features
Interior
Bedrooms & bathrooms
- Bedrooms: 4
- Bathrooms: 5
- Full bathrooms: 4
- 1/2 bathrooms: 1
- Main level bathrooms: 1
- Main level bedrooms: 1
Rooms
- Room types: Breakfast Room/Nook, Bonus Room, Exercise Room, In-Law Suite, Kitchen, Laundry, Living Room, Media Room, Office, Other, Recreation
Primary bedroom
- Level: Main
- Dimensions: 26' x 16'
Bedroom 2
- Level: Upper
- Dimensions: Apt 18' x 10'7
Bedroom 3
- Level: Lower
- Dimensions: 18' x 15'
Bedroom 4
- Level: Lower
- Dimensions: 20' x 16'
Additional room
- Level: Lower
- Dimensions: Exercise Rm 22' x 20'
Den
- Level: Upper
- Dimensions: Apt 16' x 15'4
Dining room
- Level: Main
- Dimensions: 16'6 x 12'8
Kitchen
- Level: Main
- Dimensions: 20'6 x 19'
Laundry
- Level: Main
- Dimensions: 13'5 x 15'
Living room
- Level: Main
- Dimensions: 17'7 x 15'
Office
- Level: Main
- Dimensions: 15' x 10'4
Other
- Level: Main
- Dimensions: Climate Storage 20'6 x 19
Recreation
- Level: Lower
- Dimensions: 22' x 19'6
Heating
- Heat Pump
Cooling
- Heat Pump
Appliances
- Included: Built-In Oven, Dryer, Dishwasher, Electric Oven, Electric Range, Electric Water Heater, Gas Cooktop, Disposal, Microwave, Refrigerator, Washer
- Laundry: Washer Hookup, Sink
Features
- Bookcases, Built-in Features, Tray Ceiling(s), Ceiling Fan(s), Cathedral Ceiling(s), Central Vacuum, Dual Sinks, French Door(s)/Atrium Door(s), Fireplace, Granite Counters, High Ceilings, Bath in Primary Bedroom, Main Level Primary, Permanent Attic Stairs, Smooth Ceilings, Shower Only, Cable TV, Vaulted Ceiling(s), Walk-In Closet(s), Walk-In Shower, Window Treatments
- Flooring: Carpet, Ceramic Tile, Hardwood
- Doors: French Doors
- Windows: Blinds, Insulated Windows, Palladian Window(s)
- Basement: Daylight,Full,Finished,Garage Access,Heated,Interior Entry,Walk-Out Access
- Has fireplace: Yes
Interior area
- Total structure area: 4,678
- Total interior livable area: 4,678 sqft
Video & virtual tour
Property
Parking
- Total spaces: 2
- Parking features: Attached, Garage, Basement, Driveway, Garage Door Opener
- Attached garage spaces: 2
Accessibility
- Accessibility features: Low Threshold Shower
Features
- Levels: Two and One Half
- Patio & porch: Balcony, Front Porch, Patio, Porch
- Exterior features: Balcony, Sprinkler/Irrigation, Porch, Patio
- Pool features: Community
- Has view: Yes
- View description: Water
- Has water view: Yes
- Water view: Water
- Waterfront features: Boat Dock/Slip, Water Access, Waterfront
- Body of water: Keowee
- Frontage length: 287'+/-
Lot
- Size: 0.9 Acres
- Features: Cul-De-Sac, Outside City Limits, Subdivision, Trees, Views, Wooded, Waterfront
Details
- Parcel number: 1650401083
Construction
Type & style
- Home type: SingleFamily
- Architectural style: Craftsman,Traditional
- Property subtype: Single Family Residence
Materials
- Cement Siding, Stone Veneer
- Foundation: Basement
- Roof: Architectural,Shingle
Condition
- Year built: 2015
Details
- Builder name: Vick Construction
Utilities & green energy
- Sewer: Septic Tank
- Water: Public
- Utilities for property: Electricity Available, Natural Gas Available, Phone Available, Septic Available, Water Available, Cable Available, Underground Utilities
Community & HOA
Community
- Features: Common Grounds/Area, Clubhouse, Playground, Pickleball, Pool, Storage Facilities, Tennis Court(s), Trails/Paths, Water Access
- Subdivision: Waterford Pointe - Oconee
HOA
- Has HOA: Yes
- Services included: Internet, Pool(s), Recreation Facilities, Street Lights
Location
- Region: Seneca
Financial & listing details
- Price per square foot: $480/sqft
- Tax assessed value: $970,589
- Annual tax amount: $9,022
- Date on market: 10/17/2025
- Listing agreement: Exclusive Right To Sell