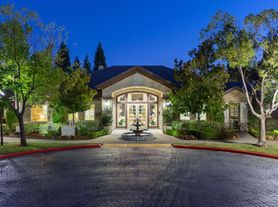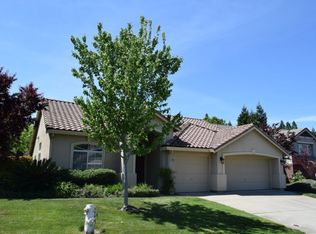Executive Town home Living Updated Jewel in the highly sought after Esplanade Area in the Foothills section near Folsom Lake
Shown by Appointment ONLY
$2,975. per month 18-24 Month lease only no rental increase for lease duration.
Net Lease
Available December 1.
This immaculate, updated and modern 3-bedroom, 2.5-bathroom home perfectly combines comfort and style - offering a long list of premium upgrades and amenities throughout. With a flowing 1355 sf floor plan, this one-of-a-kind executive home in Esplanade offers the best of everything in Folsom, including lush surroundings in a quiet and private Community, close to restaurants, shopping, freeway access, top-rated schools and recreation (direct access to pool, spa, scenic walking trails, Lake Folsom)
MAIN FLOOR: Open concept floor plan with well-appointed touches at every turn. Living and dining areas adjoin your chef's kitchen, featuring: granite counter tops and breakfast bar; new top-of-the-line appliances including gas stove; a separate pantry and plenty of storage. High-end vinyl plank flooring and 5-inch baseboards throughout. Your guests will enjoy a well-lit and appointed downstairs guest powder room with HE toilet. The living room even features a cozy Electric fireplace providing a welcoming ambiance..
UPSTAIRS: You'll find 3 good-sized bedrooms and 2 full bathrooms, including the large primary suite with well-appointed en-suite bathroom, featuring tub/shower, dual sinks, tiled vanity, large mirror and vinyl plank flooring. The second full bathroom also features: tub/shower, tiled vanity, large mirror and vinyl plank flooring. A large walk-in tiled laundry room with washer/dryer and adjoining linen/storage cabinets. Plush carpet upstairs. Ceiling fans, upgraded window coverings and curtains in all bedrooms.
PATIO: Wraparound front patio with gated entrance offers space for outdoor seating and barbeque with view of well-manicured landscape steps away from the Community recreation area, including pool, spa and clubhouse.
GARAGE: Full-size attached 2-car garage with shelving space for storage, a workbench, new fast-recovery water heater and garage opener with separate outside remote.
THROUGHOUT: Updates everywhere: recessed lighting; dual zone (upstairs and downstairs) central heating/air; ceiling fans and convenience lighting throughout; windows/window coverings in every room; generous closets/cabinets/storage upstairs and downstairs and security cameras outside the front door and outside the garage.
SCHOOLS: Folsom Hills Elementary School (9 of 10)
Folsom Middle School (8 of 10)
Vista Del Lago High School (10 of 10)
18-24 Month Lease ONLY with option to renew. One dog up to 50 lbs ONLY (No cats). Owner pays for water. Tenant pays for electric, gas, garbage. Smoking NOT allowed.
Townhouse for rent
Accepts Zillow applicationsSpecial offer
$2,975/mo
807 Esplanade Cir, Folsom, CA 95630
3beds
1,355sqft
Price may not include required fees and charges.
Townhouse
Available Mon Dec 1 2025
Small dogs OK
Central air, ceiling fan
In unit laundry
Attached garage parking
Forced air
What's special
Garage openerElectric fireplaceWell-appointed en-suite bathroomBreakfast barSecurity camerasOpen concept floor planPremium upgrades
- 1 day |
- -- |
- -- |
Travel times
Facts & features
Interior
Bedrooms & bathrooms
- Bedrooms: 3
- Bathrooms: 3
- Full bathrooms: 2
- 1/2 bathrooms: 1
Heating
- Forced Air
Cooling
- Central Air, Ceiling Fan
Appliances
- Included: Dishwasher, Dryer, Freezer, Microwave, Oven, Refrigerator, Washer
- Laundry: In Unit
Features
- Ceiling Fan(s)
- Flooring: Carpet, Hardwood, Tile
- Windows: Window Coverings
Interior area
- Total interior livable area: 1,355 sqft
Property
Parking
- Parking features: Attached
- Has attached garage: Yes
- Details: Contact manager
Features
- Exterior features: All High-End Appliances, Bicycle storage, Electricity not included in rent, Extensive Storage, Garbage not included in rent, Gas not included in rent, Granite Countertops in Kitchen, Heating system: Forced Air, New Wooden Interior Staircase, Water included in rent
Details
- Parcel number: 07118100250037
Construction
Type & style
- Home type: Townhouse
- Property subtype: Townhouse
Utilities & green energy
- Utilities for property: Water
Building
Management
- Pets allowed: Yes
Community & HOA
Community
- Features: Pool
HOA
- Amenities included: Pool
Location
- Region: Folsom
Financial & listing details
- Lease term: 1 Year
Price history
| Date | Event | Price |
|---|---|---|
| 10/7/2025 | Listed for rent | $2,975$2/sqft |
Source: Zillow Rentals | ||
| 4/4/2025 | Listing removed | $2,975$2/sqft |
Source: Zillow Rentals | ||
| 2/26/2025 | Price change | $2,975-4%$2/sqft |
Source: Zillow Rentals | ||
| 1/19/2025 | Listed for rent | $3,100$2/sqft |
Source: Zillow Rentals | ||
| 11/12/2024 | Sold | $550,000+0.2%$406/sqft |
Source: MetroList Services of CA #224098671 | ||
Neighborhood: Empire Ranch
- Special offer! Monthly rent freeze for entire Lease - no increase. No last month's rent in advance.

