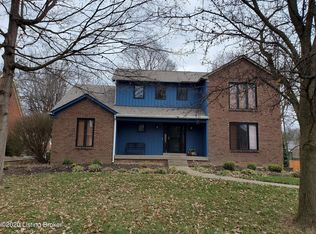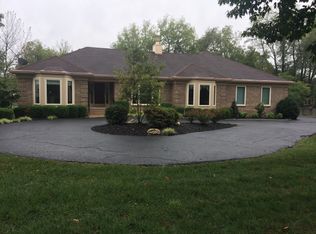Welcome to 807 Foxgate Road located in the desirable neighborhood of Foxgate! This spacious two story has so much to offer! Recently remodeled first floor showcases an open floor plan with beautiful brand new hardwood floors throughout. The kitchen windows overlook a peaceful and private backyard. Upstairs includes a HUGE master suite with master bath and bonus room that is being currently used as an office. The laundry room is conveniently located on the second floor with the bedrooms. The unfinished basement has so much potential, tall ceilings and large area makes for great extra space! The rear 2 1 2 car garage has enough room for your cars and so much more! Last but not least, the yard is fully fenced with high end aluminum that showcases the park like setting!
This property is off market, which means it's not currently listed for sale or rent on Zillow. This may be different from what's available on other websites or public sources.


