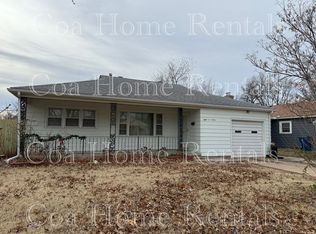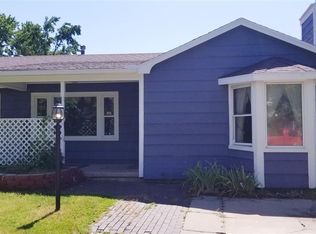Come see this updated two bedroom, TWO bathroom, FINISHED BASEMENT home in Southeast Wichita! Welcome to this quiet neighborhood complete with beautiful mature trees and a newer neighborhood park within walking distance! Located close to the highway to make it an easy and quick commute to wherever you need to go. Many restaurants and shopping are also close by making this location desirable. This home is a rare find with a finished basement allowing extra space for a growing family, storage and/or storm shelter from this Kansas weather! Enjoy your morning coffee out on the large covered front porch. The backyard is also very large and fenced in. Take note of the HUGE master suite complete with an en suite full bathroom and "his & her" walk in closets! Good size main floor laundry room located right off the kitchen is complete with a large soaker sink and built in cabinets. Updates include: interior paint, carpet, laminate and vinyl flooring, kitchen appliances, AC, light fixtures/ceiling fans. Make this home yours today! Seller is a licensed realtor in the state of Kansas.
This property is off market, which means it's not currently listed for sale or rent on Zillow. This may be different from what's available on other websites or public sources.

