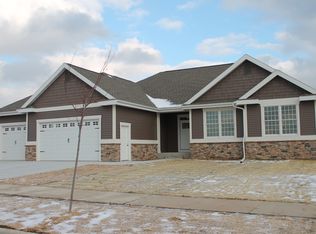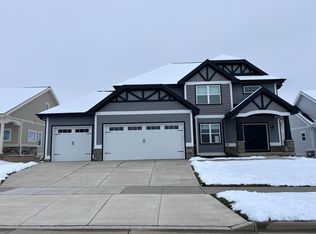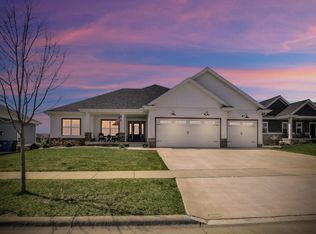Closed
$777,500
807 Lynn Street, Waunakee, WI 53597
5beds
2,980sqft
Single Family Residence
Built in 2022
10,018.8 Square Feet Lot
$819,900 Zestimate®
$261/sqft
$4,025 Estimated rent
Home value
$819,900
$779,000 - $861,000
$4,025/mo
Zestimate® history
Loading...
Owner options
Explore your selling options
What's special
Desirable Westbridge neighborhood, newly available due to a job transfer. This spacious property features 5 bdrms, 3.5 baths & 3-car garage. Upon entering, you?ll find a dedicated office on the main floor. The open-concept kit boasts an expansive quartz island, SS app, pantry, & dinette. The GR, w/a gas FP and abundance of windows, flows seamlessly into a cozy 3-season room tucked away for added privacy. Both the dinette area & the 3-season provide access to a composite deck for outdoor gatherings. Upstairs, 4 spacious bdrms & convenient laundry w/cabinets. The primary suite offers a dbl vanity, tiled shower & WIC w/direct access to the laundry. LL walk-out w/a rec room, 5th bdrm, full bath, & exercise room.
Zillow last checked: 8 hours ago
Listing updated: August 19, 2024 at 08:13pm
Listed by:
Michele Narowetz Pref:608-513-0622,
Stark Company, REALTORS
Bought with:
Aaron Weber
Source: WIREX MLS,MLS#: 1980955 Originating MLS: South Central Wisconsin MLS
Originating MLS: South Central Wisconsin MLS
Facts & features
Interior
Bedrooms & bathrooms
- Bedrooms: 5
- Bathrooms: 4
- Full bathrooms: 3
- 1/2 bathrooms: 1
Primary bedroom
- Level: Upper
- Area: 210
- Dimensions: 15 x 14
Bedroom 2
- Level: Upper
- Area: 132
- Dimensions: 12 x 11
Bedroom 3
- Level: Upper
- Area: 132
- Dimensions: 12 x 11
Bedroom 4
- Level: Upper
- Area: 132
- Dimensions: 12 x 11
Bedroom 5
- Level: Lower
- Area: 154
- Dimensions: 14 x 11
Bathroom
- Features: At least 1 Tub, Master Bedroom Bath: Full, Master Bedroom Bath, Master Bedroom Bath: Walk-In Shower
Family room
- Level: Lower
- Area: 255
- Dimensions: 17 x 15
Kitchen
- Level: Main
- Area: 169
- Dimensions: 13 x 13
Living room
- Level: Main
- Area: 272
- Dimensions: 17 x 16
Office
- Level: Main
- Area: 100
- Dimensions: 10 x 10
Heating
- Natural Gas, Forced Air, Zoned
Cooling
- Central Air
Appliances
- Included: Range/Oven, Refrigerator, Dishwasher, Microwave, Disposal, Washer, Dryer, Water Softener, ENERGY STAR Qualified Appliances
Features
- Walk-In Closet(s), High Speed Internet, Pantry, Kitchen Island
- Flooring: Wood or Sim.Wood Floors
- Basement: Full,Exposed,Full Size Windows,Walk-Out Access,Finished,Sump Pump,8'+ Ceiling,Radon Mitigation System,Concrete
Interior area
- Total structure area: 2,980
- Total interior livable area: 2,980 sqft
- Finished area above ground: 2,271
- Finished area below ground: 709
Property
Parking
- Total spaces: 3
- Parking features: 3 Car, Attached, Garage Door Opener
- Attached garage spaces: 3
Features
- Levels: Two
- Stories: 2
- Patio & porch: Deck, Patio
Lot
- Size: 10,018 sqft
- Features: Sidewalks
Details
- Parcel number: 080906323741
- Zoning: Res
- Special conditions: Arms Length
Construction
Type & style
- Home type: SingleFamily
- Architectural style: Prairie/Craftsman
- Property subtype: Single Family Residence
Materials
- Vinyl Siding, Stone
Condition
- 0-5 Years
- New construction: No
- Year built: 2022
Utilities & green energy
- Sewer: Public Sewer
- Water: Public
- Utilities for property: Cable Available
Community & neighborhood
Location
- Region: Waunakee
- Subdivision: Westbridge
- Municipality: Waunakee
HOA & financial
HOA
- Has HOA: Yes
- HOA fee: $75 annually
Other
Other facts
- Listing terms: Relocation Property
Price history
| Date | Event | Price |
|---|---|---|
| 11/3/2025 | Listing removed | $3,395$1/sqft |
Source: Zillow Rentals | ||
| 10/2/2025 | Price change | $3,395-5.6%$1/sqft |
Source: Zillow Rentals | ||
| 9/25/2025 | Price change | $3,595-5.3%$1/sqft |
Source: Zillow Rentals | ||
| 9/15/2025 | Price change | $3,795-5%$1/sqft |
Source: Zillow Rentals | ||
| 9/4/2025 | Listed for rent | $3,995$1/sqft |
Source: Zillow Rentals | ||
Public tax history
Tax history is unavailable.
Neighborhood: 53597
Nearby schools
GreatSchools rating
- 10/10Waunakee Prairie Elementary SchoolGrades: PK-4Distance: 1.2 mi
- 5/10Waunakee Middle SchoolGrades: 7-8Distance: 1.6 mi
- 8/10Waunakee High SchoolGrades: 9-12Distance: 1.5 mi
Schools provided by the listing agent
- Middle: Waunakee
- High: Waunakee
- District: Waunakee
Source: WIREX MLS. This data may not be complete. We recommend contacting the local school district to confirm school assignments for this home.

Get pre-qualified for a loan
At Zillow Home Loans, we can pre-qualify you in as little as 5 minutes with no impact to your credit score.An equal housing lender. NMLS #10287.
Sell for more on Zillow
Get a free Zillow Showcase℠ listing and you could sell for .
$819,900
2% more+ $16,398
With Zillow Showcase(estimated)
$836,298

