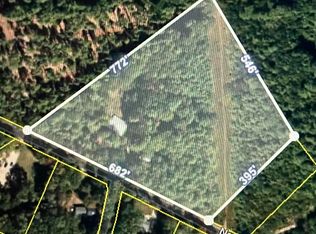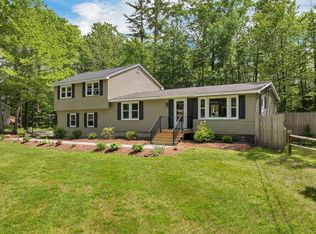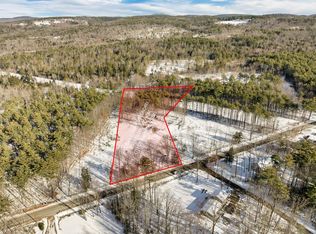Closed
Listed by:
Adam Dow,
KW Coastal and Lakes & Mountains Realty/Wolfeboro Phone:866-525-3946
Bought with: Keller Williams Gateway Realty
$774,000
807 North Line Road, Tuftonboro, NH 03816
3beds
2,250sqft
Single Family Residence
Built in 2025
2.42 Acres Lot
$804,200 Zestimate®
$344/sqft
$3,439 Estimated rent
Home value
$804,200
$684,000 - $949,000
$3,439/mo
Zestimate® history
Loading...
Owner options
Explore your selling options
What's special
Welcome to 807 North Line Road, Tuftonboro, NH—an exceptional opportunity to own a brand-new 2,200+ sqft home in a prime location. This new construction will feature 3 spacious bedrooms, 2.5 bathrooms, and a 2-car attached garage with a storage area above or potential to turn into an additional living space. With a 4 bedroom septic, this space would be great for an in-law suite! The land is already cleared and soils approved for a septic system, construction has begun on this fantastic property. Conveniently located just 1 mile from Tuftonboro Central School, the Town Library, and the Town Office, this property offers the perfect balance of privacy and accessibility. Enjoy the charm of the town while being only 15 minutes from the vibrant downtown Wolfeboro, known for its shops, dining, and lake activities. Outdoor enthusiasts will love the direct access to snowmobile trails right on the property, making it the perfect home for year-round recreation. The builder will have granite counter tops in the kitchen and bathrooms. Appliances to be supplied by the buyer and builder will install the appliances. Don’t miss this rare opportunity to create your ideal living space in a tranquil yet convenient setting.
Zillow last checked: 8 hours ago
Listing updated: September 02, 2025 at 06:52am
Listed by:
Adam Dow,
KW Coastal and Lakes & Mountains Realty/Wolfeboro Phone:866-525-3946
Bought with:
Haynes Realty Group
Keller Williams Gateway Realty
Source: PrimeMLS,MLS#: 5027036
Facts & features
Interior
Bedrooms & bathrooms
- Bedrooms: 3
- Bathrooms: 3
- Full bathrooms: 2
- 1/2 bathrooms: 1
Heating
- Propane, Forced Air
Cooling
- Central Air
Appliances
- Laundry: 1st Floor Laundry
Features
- Walk-In Closet(s)
- Flooring: Vinyl
- Basement: Concrete Floor,Walkout,Basement Stairs,Walk-Out Access
- Has fireplace: Yes
- Fireplace features: Gas
Interior area
- Total structure area: 3,952
- Total interior livable area: 2,250 sqft
- Finished area above ground: 2,250
- Finished area below ground: 0
Property
Parking
- Total spaces: 2
- Parking features: Paved
- Garage spaces: 2
Features
- Levels: Two
- Stories: 2
- Patio & porch: Covered Porch
- Frontage length: Road frontage: 200
Lot
- Size: 2.42 Acres
- Features: Subdivided, Near Snowmobile Trails
Details
- Zoning description: RES
Construction
Type & style
- Home type: SingleFamily
- Architectural style: Craftsman
- Property subtype: Single Family Residence
Materials
- Wood Frame, Vinyl Siding
- Foundation: Poured Concrete
- Roof: Asphalt Shingle
Condition
- New construction: Yes
- Year built: 2025
Utilities & green energy
- Electric: On-Site
- Sewer: On-Site Septic Needed
- Utilities for property: None, No Internet
Community & neighborhood
Location
- Region: Tuftonboro
Price history
| Date | Event | Price |
|---|---|---|
| 8/28/2025 | Sold | $774,000+2%$344/sqft |
Source: | ||
| 1/17/2025 | Listed for sale | $759,000$337/sqft |
Source: | ||
Public tax history
Tax history is unavailable.
Neighborhood: 03816
Nearby schools
GreatSchools rating
- 6/10Tuftonboro Central SchoolGrades: K-6Distance: 0.7 mi
- 6/10Kingswood Regional Middle SchoolGrades: 7-8Distance: 6.9 mi
- 7/10Kingswood Regional High SchoolGrades: 9-12Distance: 6.8 mi
Schools provided by the listing agent
- Elementary: Tuftonboro Central School
- Middle: Kingswood Regional Middle
- High: Kingswood Regional High School
- District: Governor Wentworth Regional
Source: PrimeMLS. This data may not be complete. We recommend contacting the local school district to confirm school assignments for this home.
Get pre-qualified for a loan
At Zillow Home Loans, we can pre-qualify you in as little as 5 minutes with no impact to your credit score.An equal housing lender. NMLS #10287.
Sell with ease on Zillow
Get a Zillow Showcase℠ listing at no additional cost and you could sell for —faster.
$804,200
2% more+$16,084
With Zillow Showcase(estimated)$820,284


