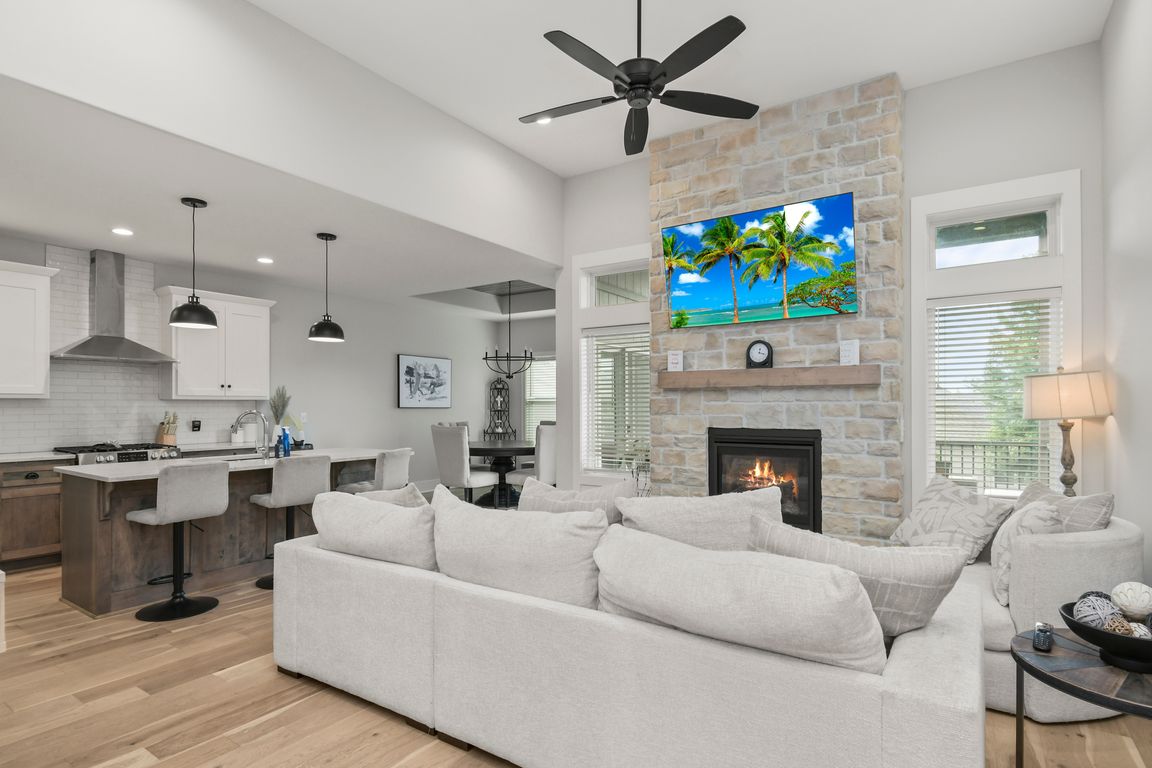Open: Sat 10am-12pm

Active
$462,900
3beds
2,266sqft
807 NE Algonquin St, Lees Summit, MO 64064
3beds
2,266sqft
Townhouse
Built in 2022
5,663 sqft
2 Attached garage spaces
$204 price/sqft
$533 monthly HOA fee
What's special
Welcome to 807 NE Algonquin St #B, a beautifully crafted custom townhome nestled in the sought-after Chapel Ridge at Lakewood community. This 3-bedroom, 3-bathroom residence offers 2,266 square feet of thoughtfully designed living space, perfect for those seeking comfort and convenience in a maintenance-free setting. Step inside to discover an open-concept layout ...
- 58 days |
- 517 |
- 11 |
Source: Heartland MLS as distributed by MLS GRID,MLS#: 2569286
Travel times
Living Room
Kitchen
Primary Bedroom
Zillow last checked: 7 hours ago
Listing updated: October 15, 2025 at 01:26pm
Listing Provided by:
Shaun Ashley 816-812-8701,
RE/MAX Heritage
Source: Heartland MLS as distributed by MLS GRID,MLS#: 2569286
Facts & features
Interior
Bedrooms & bathrooms
- Bedrooms: 3
- Bathrooms: 3
- Full bathrooms: 3
Primary bedroom
- Level: Main
- Dimensions: 16 x 12
Bedroom 1
- Level: Main
- Dimensions: 12 x 12
Bedroom 2
- Level: Basement
- Dimensions: 12 x 13
Primary bathroom
- Level: Main
- Dimensions: 9 x 9
Bathroom 1
- Level: Main
- Dimensions: 8 x 5
Bathroom 2
- Level: Basement
- Dimensions: 8 x 5
Dining room
- Level: Main
- Dimensions: 10 x 9
Kitchen
- Level: Main
- Dimensions: 11 x 18
Living room
- Level: Main
- Dimensions: 14 x 15
Heating
- Forced Air, Natural Gas
Cooling
- Electric
Appliances
- Included: Dishwasher, Disposal, Exhaust Fan, Microwave, Gas Range, Stainless Steel Appliance(s)
- Laundry: Laundry Room, Main Level
Features
- Ceiling Fan(s), Custom Cabinets, Kitchen Island, Painted Cabinets, Walk-In Closet(s)
- Flooring: Carpet, Tile, Wood
- Basement: Basement BR,Concrete,Finished,Walk-Out Access
- Number of fireplaces: 1
- Fireplace features: Gas, Living Room
Interior area
- Total structure area: 2,266
- Total interior livable area: 2,266 sqft
- Finished area above ground: 1,451
- Finished area below ground: 815
Video & virtual tour
Property
Parking
- Total spaces: 2
- Parking features: Attached, Garage Faces Front
- Attached garage spaces: 2
Accessibility
- Accessibility features: Accessible Doors, Accessible Hallway(s)
Features
- Patio & porch: Covered
- Fencing: Metal
Lot
- Size: 5,663 Square Feet
- Features: City Lot
Details
- Additional structures: None
- Parcel number: 43540114100000000
Construction
Type & style
- Home type: Townhouse
- Architectural style: Traditional
- Property subtype: Townhouse
Materials
- Frame, Stone Veneer
- Roof: Composition
Condition
- Year built: 2022
Details
- Builder model: The Benjamin
- Builder name: Kevin Higdon Constru
Utilities & green energy
- Sewer: Public Sewer
- Water: Public
Green energy
- Energy efficient items: Appliances, HVAC
Community & HOA
Community
- Security: Smoke Detector(s)
- Subdivision: Lakewood- Chapel Ridge Woods
HOA
- Has HOA: Yes
- Amenities included: Boat Dock, Clubhouse, Community Center, Exercise Room, Golf Course, Party Room, Play Area, Putting Green, Pool, Tennis Court(s)
- Services included: Maintenance Structure, Maintenance Grounds, Management, Snow Removal, Trash
- HOA fee: $533 monthly
- HOA name: LPOA
Location
- Region: Lees Summit
Financial & listing details
- Price per square foot: $204/sqft
- Annual tax amount: $5,820
- Date on market: 8/20/2025
- Listing terms: Cash,Conventional,FHA,VA Loan
- Ownership: Private
- Road surface type: Paved