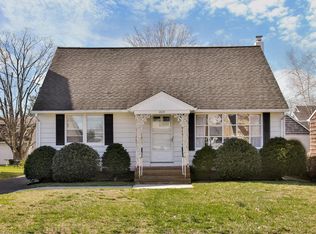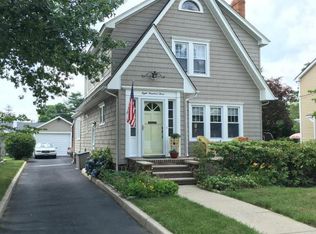Sold for $999,999
$999,999
807 Prospect Avenue, Spring Lake Heights, NJ 07762
3beds
1,692sqft
Single Family Residence
Built in 1946
7,405.2 Square Feet Lot
$1,081,200 Zestimate®
$591/sqft
$3,770 Estimated rent
Home value
$1,081,200
$984,000 - $1.19M
$3,770/mo
Zestimate® history
Loading...
Owner options
Explore your selling options
What's special
Summer can't wait! I'm so proud to present this lovely home in the coastal town of Spring Lake Heights, which remains one of the most sought-after places to live in NJ. This property is no exception! Surround yourself in beauty with pristine beaches/lakes/golfing/ shopping/ dining/churches/ schools. This gem boasts 3 BD's & 2 BA's and provides the ultimate living space. With a 4th BD possible on the 1st floor (as originally laid out on plans), the home is thoughtfully laid out and flooded with natural light and gleaming hardwood floors. The full attic and full basement (both with high ceilings) provide storage galore. The home was completely overhauled in 2006, and the 2-car, detached garage with loft area was added at that time. This property is turnkey and MOVE-IN READY!! Features also include Timberline and CertainTeed shingles, as well as Anderson windows (pull-out) throughout.
Zillow last checked: 8 hours ago
Listing updated: February 18, 2025 at 07:18pm
Listed by:
Anne E Charles 732-814-3693,
Berkshire Hathaway HomeServices Fox & Roach - Toms River
Bought with:
Jeanmarie Wheat, 9910307
Ward Wight Sotheby's International Realty
Source: MoreMLS,MLS#: 22408112
Facts & features
Interior
Bedrooms & bathrooms
- Bedrooms: 3
- Bathrooms: 2
- Full bathrooms: 2
Bedroom
- Area: 204
- Dimensions: 12 x 17
Bedroom
- Area: 168
- Dimensions: 14 x 12
Other
- Area: 240
- Dimensions: 20 x 12
Family room
- Area: 208
- Dimensions: 13 x 16
Kitchen
- Area: 238
- Dimensions: 14 x 17
Living room
- Area: 192
- Dimensions: 12 x 16
Other
- Area: 192
- Dimensions: 16 x 12
Heating
- Natural Gas, Hot Water, Baseboard, 2 Zoned Heat
Cooling
- Central Air
Features
- Ceilings - 9Ft+ 1st Flr, Dec Molding
- Flooring: Concrete
- Doors: Bilco Style Doors
- Windows: Storm Window(s), Thermal Window
- Basement: Ceilings - High,Crawl Space,Full,Unfinished,Workshop/ Workbench,Walk-Out Access
- Attic: Attic,Pull Down Stairs
Interior area
- Total structure area: 1,692
- Total interior livable area: 1,692 sqft
Property
Parking
- Total spaces: 2
- Parking features: Paved, Driveway, Off Street, On Street, Oversized, Workshop in Garage
- Garage spaces: 2
- Has uncovered spaces: Yes
Features
- Stories: 2
- Exterior features: Storage, Lighting
Lot
- Size: 7,405 sqft
- Dimensions: 50 x 145
- Features: Oversized, Irregular Lot
- Topography: Level
Details
- Parcel number: 4800030000000004
- Zoning description: Residential, Single Family
Construction
Type & style
- Home type: SingleFamily
- Architectural style: Colonial
- Property subtype: Single Family Residence
Condition
- New construction: No
- Year built: 1946
Utilities & green energy
- Sewer: Public Sewer
Community & neighborhood
Location
- Region: Spring Lake
- Subdivision: None
HOA & financial
HOA
- Has HOA: No
Price history
| Date | Event | Price |
|---|---|---|
| 11/1/2025 | Listing removed | $3,750$2/sqft |
Source: MoreMLS #22529734 Report a problem | ||
| 10/3/2025 | Listed for rent | $3,750+27.1%$2/sqft |
Source: MoreMLS #22529734 Report a problem | ||
| 7/22/2025 | Listing removed | $2,950$2/sqft |
Source: MoreMLS #22518841 Report a problem | ||
| 6/27/2025 | Listed for rent | $2,950-15.7%$2/sqft |
Source: MoreMLS #22518841 Report a problem | ||
| 5/19/2025 | Listing removed | $3,500$2/sqft |
Source: MoreMLS #22435167 Report a problem | ||
Public tax history
| Year | Property taxes | Tax assessment |
|---|---|---|
| 2025 | $9,869 +22.3% | $937,200 +22.3% |
| 2024 | $8,070 -4.3% | $766,400 +1.7% |
| 2023 | $8,437 +11% | $753,300 +24.2% |
Find assessor info on the county website
Neighborhood: Spring Lake Heights
Nearby schools
GreatSchools rating
- 7/10Spring Lake Heights Elementary SchoolGrades: PK-8Distance: 0.8 mi
Schools provided by the listing agent
- Elementary: Spring Lake Heights
- Middle: Spring Lake Heights
- High: Manasquan
Source: MoreMLS. This data may not be complete. We recommend contacting the local school district to confirm school assignments for this home.
Get a cash offer in 3 minutes
Find out how much your home could sell for in as little as 3 minutes with a no-obligation cash offer.
Estimated market value$1,081,200
Get a cash offer in 3 minutes
Find out how much your home could sell for in as little as 3 minutes with a no-obligation cash offer.
Estimated market value
$1,081,200

