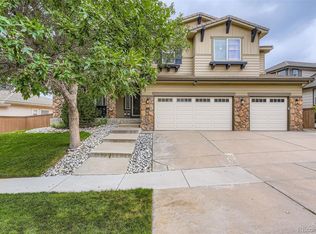Sold for $945,268
$945,268
807 Ridgemont Circle, Highlands Ranch, CO 80126
3beds
4,909sqft
Single Family Residence
Built in 2000
8,320 Square Feet Lot
$939,000 Zestimate®
$193/sqft
$4,128 Estimated rent
Home value
$939,000
$892,000 - $995,000
$4,128/mo
Zestimate® history
Loading...
Owner options
Explore your selling options
What's special
Gorgeously renovated and elegant residence situated in the Stonebury neighborhood of Highlands Ranch. Recent complete remodel (2020). The kitchen has been exquisitely remodeled, boasting enhanced cabinets, a butler’s area, granite countertops, a center island, and stainless-steel appliances. All bathrooms have undergone stunning renovations. The primary bedroom is generously sized, featuring a charming sitting area and a fireplace. The family room opens to the kitchen and features a fireplace and built-in shelving. The living room features a beautiful fireplace. Newer windows, wood flooring, carpet, an upper-level furnace, lighting fixtures, fresh interior and exterior paint, and more. The unfinished walkout basement has an abundance of lighting and offers a blank canvas for your personal customization. This home has a prime location within Highlands Ranch, with convenient proximity to shopping, trails, and has 4 recreation centers in the area to choose from.
Zillow last checked: 8 hours ago
Listing updated: October 01, 2024 at 11:07am
Listed by:
BTT Group 720-291-1111 team@bramerthomasteam.com,
BTT Real Estate,
Brian L Thomas 720-934-4745,
BTT Real Estate
Bought with:
Cynthia Delaney, 100004622
Coldwell Banker Realty 54
Source: REcolorado,MLS#: 3512329
Facts & features
Interior
Bedrooms & bathrooms
- Bedrooms: 3
- Bathrooms: 3
- Full bathrooms: 2
- 3/4 bathrooms: 1
- Main level bathrooms: 1
Primary bedroom
- Description: Sitting Area And Fireplace/Lg Walk-In Closet
- Level: Upper
Bedroom
- Level: Upper
Bedroom
- Level: Upper
Primary bathroom
- Level: Upper
Bathroom
- Description: Jack And Jill Bathroom
- Level: Upper
Bathroom
- Level: Main
Dining room
- Level: Main
Family room
- Description: Fireplace And Built-Ins
- Level: Main
Laundry
- Description: Additional Cabinets
- Level: Main
Living room
- Description: Cozy Fireplace
- Level: Main
Office
- Description: Next To Full Bathroom
- Level: Main
Heating
- Forced Air, Natural Gas
Cooling
- Central Air
Appliances
- Included: Cooktop, Dishwasher, Disposal, Dryer, Microwave, Range Hood, Refrigerator, Self Cleaning Oven, Washer
Features
- Built-in Features, Ceiling Fan(s), Eat-in Kitchen, Five Piece Bath, Granite Counters, High Ceilings, Jack & Jill Bathroom, Kitchen Island, Open Floorplan, Primary Suite, Vaulted Ceiling(s), Walk-In Closet(s)
- Flooring: Carpet, Tile, Wood
- Windows: Double Pane Windows, Window Coverings
- Basement: Walk-Out Access
- Number of fireplaces: 3
- Fireplace features: Great Room, Living Room, Master Bedroom
Interior area
- Total structure area: 4,909
- Total interior livable area: 4,909 sqft
- Finished area above ground: 3,183
- Finished area below ground: 0
Property
Parking
- Total spaces: 3
- Parking features: Garage - Attached
- Attached garage spaces: 3
Features
- Levels: Two
- Stories: 2
- Patio & porch: Deck
- Exterior features: Private Yard
Lot
- Size: 8,320 sqft
- Features: Landscaped
Details
- Parcel number: R0418453
- Zoning: PDU
- Special conditions: Standard
Construction
Type & style
- Home type: SingleFamily
- Architectural style: Traditional
- Property subtype: Single Family Residence
Materials
- Brick, Frame
- Roof: Composition
Condition
- Year built: 2000
Utilities & green energy
- Sewer: Public Sewer
- Water: Public
Community & neighborhood
Security
- Security features: Carbon Monoxide Detector(s)
Location
- Region: Highlands Ranch
- Subdivision: Highlands Ranch
HOA & financial
HOA
- Has HOA: Yes
- HOA fee: $168 quarterly
- Amenities included: Fitness Center, Park, Playground, Pool, Sauna, Spa/Hot Tub, Tennis Court(s), Trail(s)
- Services included: Maintenance Grounds, Recycling, Trash
- Association name: HRAC
- Association phone: 303-791-2500
- Second HOA fee: $218 quarterly
- Second association name: Stonebury HOA
- Second association phone: 303-804-9800
Other
Other facts
- Listing terms: 1031 Exchange,Cash,Conventional
- Ownership: Individual
Price history
| Date | Event | Price |
|---|---|---|
| 7/29/2024 | Sold | $945,268-3%$193/sqft |
Source: | ||
| 6/30/2024 | Pending sale | $974,999$199/sqft |
Source: | ||
| 6/14/2024 | Price change | $974,9990%$199/sqft |
Source: | ||
| 5/29/2024 | Listed for sale | $975,000-2.5%$199/sqft |
Source: | ||
| 1/15/2024 | Listing removed | -- |
Source: Owner Report a problem | ||
Public tax history
| Year | Property taxes | Tax assessment |
|---|---|---|
| 2025 | $5,980 +0.2% | $60,000 -10.6% |
| 2024 | $5,969 +30.9% | $67,140 -0.9% |
| 2023 | $4,560 -3.9% | $67,780 +35.8% |
Find assessor info on the county website
Neighborhood: 80126
Nearby schools
GreatSchools rating
- 8/10Bear Canyon Elementary SchoolGrades: PK-6Distance: 0.9 mi
- 5/10Mountain Ridge Middle SchoolGrades: 7-8Distance: 1.6 mi
- 9/10Mountain Vista High SchoolGrades: 9-12Distance: 0.9 mi
Schools provided by the listing agent
- Elementary: Bear Canyon
- Middle: Mountain Ridge
- High: Mountain Vista
- District: Douglas RE-1
Source: REcolorado. This data may not be complete. We recommend contacting the local school district to confirm school assignments for this home.
Get a cash offer in 3 minutes
Find out how much your home could sell for in as little as 3 minutes with a no-obligation cash offer.
Estimated market value$939,000
Get a cash offer in 3 minutes
Find out how much your home could sell for in as little as 3 minutes with a no-obligation cash offer.
Estimated market value
$939,000
