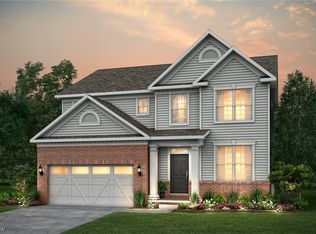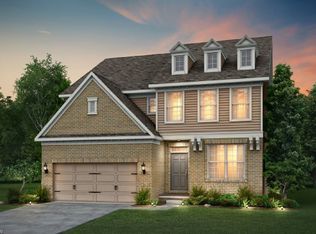Sold for $526,900
$526,900
807 River Run Rd, Aurora, OH 44202
4beds
2,662sqft
Single Family Residence
Built in 2023
0.27 Acres Lot
$550,600 Zestimate®
$198/sqft
$3,802 Estimated rent
Home value
$550,600
$523,000 - $578,000
$3,802/mo
Zestimate® history
Loading...
Owner options
Explore your selling options
What's special
The spacious 4 bedroom Boardwalk is now under construction and will be move-in ready by July 2023! This home will feature 9' ceilings and LVT flooring throughout the main level with wrought iron spindles to elevate the staircase views from the foyer. The stylish kitchen with SS whirlpool appliances, a gas cooking range, white maple cabinets, and a large quartz island marries function with style! Plus, with the Pulte Planning Center off of the kitchen and the built-in boot bench at the entry, your home will stay organized and clean amongst life’s everyday chaos. The Café flows into the gathering room which is spacious and bright with additional windows and a sliding glass door that leads to your private backyard. The second floor features a convenient laundry room, 4 spacious bedrooms all with walk-in closets, and a loft! The luxurious owner's suite with a tray ceiling, a huge walk-in closet and ensuite bathroom featuring a quartz double vanity, LVT flooring, a tile shower with a fram
Zillow last checked: 8 hours ago
Listing updated: September 11, 2023 at 02:04pm
Listed by:
Barbara Wilson barbarawilson@howardhanna.com(330)807-2778,
Howard Hanna
Bought with:
Uday T Patel, 2006007445
Keller Williams Greater Metropolitan
Source: MLS Now,MLS#: 4452325Originating MLS: Medina County Board of REALTORS
Facts & features
Interior
Bedrooms & bathrooms
- Bedrooms: 4
- Bathrooms: 3
- Full bathrooms: 2
- 1/2 bathrooms: 1
- Main level bathrooms: 1
Primary bedroom
- Description: Flooring: Carpet
- Level: Second
- Dimensions: 13.10 x 14.80
Bedroom
- Description: Flooring: Carpet
- Level: Second
- Dimensions: 10.20 x 12.00
Bedroom
- Description: Flooring: Carpet
- Level: Second
- Dimensions: 11.20 x 11.00
Bedroom
- Description: Flooring: Carpet
- Level: Second
- Dimensions: 12.20 x 12.70
Eat in kitchen
- Description: Flooring: Luxury Vinyl Tile
- Level: First
- Dimensions: 12.00 x 8.00
Entry foyer
- Description: Flooring: Luxury Vinyl Tile
- Level: First
Family room
- Description: Flooring: Luxury Vinyl Tile
- Features: Fireplace
- Level: First
- Dimensions: 14.11 x 18.30
Kitchen
- Description: Flooring: Luxury Vinyl Tile
- Level: First
- Dimensions: 12.00 x 18.30
Laundry
- Description: Flooring: Luxury Vinyl Tile
- Level: Second
Loft
- Description: Flooring: Carpet
- Level: Second
- Dimensions: 10.40 x 13.40
Mud room
- Description: Flooring: Luxury Vinyl Tile
- Level: First
Office
- Description: Flooring: Carpet
- Level: First
- Dimensions: 10.30 x 15.20
Pantry
- Description: Flooring: Luxury Vinyl Tile
- Level: First
Heating
- Forced Air, Fireplace(s), Gas
Cooling
- Central Air
Appliances
- Included: Dishwasher, Disposal, Microwave, Range
Features
- Basement: Full,Unfinished,Sump Pump
- Number of fireplaces: 1
- Fireplace features: Gas
Interior area
- Total structure area: 2,662
- Total interior livable area: 2,662 sqft
- Finished area above ground: 2,662
Property
Parking
- Parking features: Attached, Garage, Garage Door Opener, Paved
- Attached garage spaces: 2
Features
- Levels: Two
- Stories: 2
- Patio & porch: Porch
Lot
- Size: 0.27 Acres
- Dimensions: 72 x 162
Details
- Parcel number: 030080000017102
Construction
Type & style
- Home type: SingleFamily
- Architectural style: Colonial
- Property subtype: Single Family Residence
Materials
- Brick, Vinyl Siding
- Roof: Asphalt,Fiberglass
Condition
- Year built: 2023
Details
- Warranty included: Yes
Utilities & green energy
- Water: Public
Community & neighborhood
Security
- Security features: Carbon Monoxide Detector(s), Smoke Detector(s)
Location
- Region: Aurora
- Subdivision: Renaissance Park At Geauga Lake
HOA & financial
HOA
- Has HOA: Yes
- HOA fee: $350 annually
- Services included: Association Management, Insurance, Reserve Fund
- Association name: Renaissance Park At Geauga Lake Hoa
Other
Other facts
- Listing agreement: Exclusive Right To Sell
- Listing terms: Cash,Conventional,FHA,VA Loan
Price history
| Date | Event | Price |
|---|---|---|
| 9/19/2023 | Sold | $526,900-4.7%$198/sqft |
Source: Public Record Report a problem | ||
| 7/28/2023 | Pending sale | $552,700$208/sqft |
Source: MLS Now #4452325 Report a problem | ||
| 7/23/2023 | Listing removed | -- |
Source: MLS Now #4452325 Report a problem | ||
| 4/27/2023 | Pending sale | $552,700$208/sqft |
Source: | ||
| 4/19/2023 | Listed for sale | $552,700$208/sqft |
Source: | ||
Public tax history
| Year | Property taxes | Tax assessment |
|---|---|---|
| 2024 | $8,389 | $187,670 |
| 2023 | -- | -- |
Find assessor info on the county website
Neighborhood: 44202
Nearby schools
GreatSchools rating
- NACraddock/Miller Elementary SchoolGrades: 1-2Distance: 2.3 mi
- 8/10Harmon Middle SchoolGrades: 6-8Distance: 2.6 mi
- 9/10Aurora High SchoolGrades: 9-12Distance: 2.5 mi
Schools provided by the listing agent
- District: Aurora CSD - 6701
Source: MLS Now. This data may not be complete. We recommend contacting the local school district to confirm school assignments for this home.
Get a cash offer in 3 minutes
Find out how much your home could sell for in as little as 3 minutes with a no-obligation cash offer.
Estimated market value$550,600
Get a cash offer in 3 minutes
Find out how much your home could sell for in as little as 3 minutes with a no-obligation cash offer.
Estimated market value
$550,600

