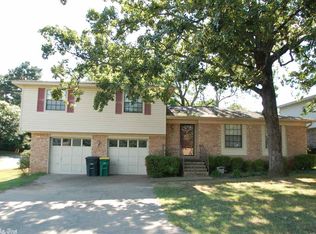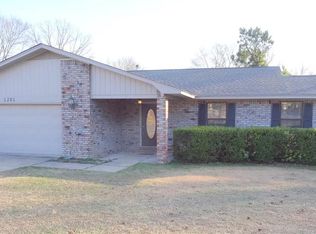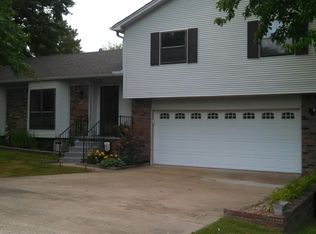GREAT LOCATION! Minutes from restaurants, shopping and interstate! Over-sized lot, on quiet cul de sac! LARGE front & fully fenced back yard! Relax on the BIG front porch! Spacious rooms, including nice sized dining room, eat-in kitchen, TWO living areas and good sized bedrooms! Master bath has walk-in shower. Den has lovely wood burning fireplace. Side load garage includes Work Shop area! NEW Hot Water heater! NEW interior doors! NEW den floor 2017! NEW baseboards in some rooms. NEW paint in some rooms!
This property is off market, which means it's not currently listed for sale or rent on Zillow. This may be different from what's available on other websites or public sources.



