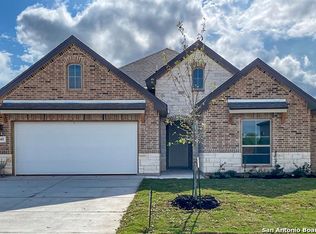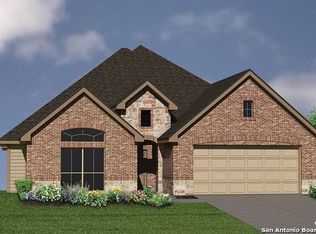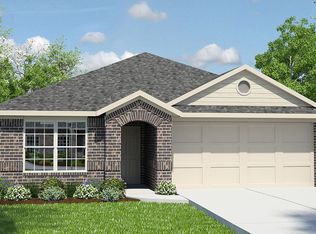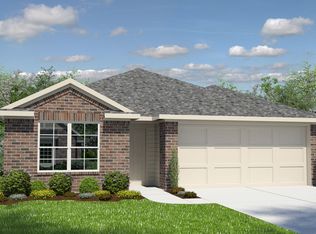Sold on 09/29/23
Price Unknown
807 Rolling River, Cibolo, TX 78108
5beds
2,539sqft
Single Family Residence
Built in 2023
5,662.8 Square Feet Lot
$439,400 Zestimate®
$--/sqft
$2,298 Estimated rent
Home value
$439,400
$417,000 - $461,000
$2,298/mo
Zestimate® history
Loading...
Owner options
Explore your selling options
What's special
The Lombardi is a two-story, 2539 square foot, 5-bedroom, 2.5 bathroom, 2-car garage layout. A deep-set, covered porch opens to a foyer, formal dining room, and powder room. A butler entry connects the dining room and spacious kitchen lined with abundant cabinet and counterspace. Classic white subway tile backsplash is a perfect accent. The large kitchen island faces the family room. The private main bedroom suite is located off the family room and features a separate tub and shower, double vanity sinks, ceramic tile flooring, private water closet and a large walk-in closet. A downstairs utility room is located off the entry foyer and a storage space is located under the stairs. The second floor includes a versatile loft area with plenty of natural light, a full bath, four secondary bedrooms, and spacious closets. Additional features include 3-sides of exterior masonry, 9-foot ceilings, 2-inch faux wood blinds throughout the home, luxury vinyl plank flooring in entryway, family room, kitchen, and dining room, ceramic tile at all bathrooms and utility room, pre-plumb for water softener loop, and full yard landscaping and irrigation. You'll enjoy added security in your new home with our Home is Connected features. Using one central hub that talks to all the devices in your home, you can control the lights, thermostat and locks, all from your cellular device.
Zillow last checked: 8 hours ago
Listing updated: October 03, 2023 at 12:59pm
Listed by:
R.J. Reyes TREC #550413 (210) 842-5458,
Keller Williams Heritage
Source: LERA MLS,MLS#: 1698721
Facts & features
Interior
Bedrooms & bathrooms
- Bedrooms: 5
- Bathrooms: 3
- Full bathrooms: 2
- 1/2 bathrooms: 1
Primary bedroom
- Features: Walk-In Closet(s)
- Area: 255
- Dimensions: 17 x 15
Bedroom 2
- Area: 110
- Dimensions: 11 x 10
Bedroom 3
- Area: 156
- Dimensions: 13 x 12
Bedroom 4
- Area: 120
- Dimensions: 12 x 10
Bedroom 5
- Area: 140
- Dimensions: 14 x 10
Primary bathroom
- Features: Tub/Shower Separate, Single Vanity, Soaking Tub
- Area: 104
- Dimensions: 8 x 13
Dining room
- Area: 143
- Dimensions: 13 x 11
Family room
- Area: 255
- Dimensions: 17 x 15
Kitchen
- Area: 176
- Dimensions: 16 x 11
Heating
- Central, 1 Unit, Natural Gas
Cooling
- 16+ SEER AC, Central Air, Heat Pump
Appliances
- Included: Self Cleaning Oven, Microwave, Range, Gas Cooktop, Disposal, Dishwasher, Plumbed For Ice Maker, Gas Water Heater, Plumb for Water Softener, ENERGY STAR Qualified Appliances
- Laundry: Washer Hookup, Dryer Connection
Features
- Two Living Area, Eat-in Kitchen, Breakfast Bar, Game Room, Utility Room Inside, High Ceilings, Open Floorplan, High Speed Internet, Master Downstairs, Solid Counter Tops
- Flooring: Carpet, Ceramic Tile, Laminate
- Windows: Double Pane Windows, Window Coverings
- Has basement: No
- Has fireplace: No
- Fireplace features: Not Applicable
Interior area
- Total structure area: 2,539
- Total interior livable area: 2,539 sqft
Property
Parking
- Total spaces: 2
- Parking features: Two Car Garage
- Garage spaces: 2
Features
- Levels: Two
- Stories: 2
- Patio & porch: Covered
- Exterior features: Sprinkler System
- Pool features: None, Community
- Fencing: Privacy
Lot
- Size: 5,662 sqft
- Dimensions: 65x120
- Features: Curbs, Sidewalks, Streetlights, Fire Hydrant w/in 500'
Construction
Type & style
- Home type: SingleFamily
- Property subtype: Single Family Residence
Materials
- Brick, Fiber Cement, Radiant Barrier
- Foundation: Slab
- Roof: Composition
Condition
- Under Construction,New Construction
- New construction: Yes
- Year built: 2023
Details
- Builder name: D.R. Horton
Utilities & green energy
- Electric: GVEC
- Sewer: Sewer System
- Water: City of Cibo, Co-op Water
- Utilities for property: Cable Available
Green energy
- Water conservation: Low Flow Commode
Community & neighborhood
Security
- Security features: Smoke Detector(s), Prewired
Community
- Community features: Playground, Sports Court
Location
- Region: Cibolo
- Subdivision: Steele Creek
HOA & financial
HOA
- Has HOA: Yes
- HOA fee: $300 quarterly
- Association name: STEELE CREEK RESIDENTIAL COMMUNITY INC
Other
Other facts
- Listing terms: Conventional,FHA,VA Loan,TX Vet,Cash
- Road surface type: Paved
Price history
| Date | Event | Price |
|---|---|---|
| 8/1/2025 | Listed for sale | $444,160+16.6%$175/sqft |
Source: | ||
| 9/29/2023 | Sold | -- |
Source: | ||
| 6/26/2023 | Listed for sale | $381,000$150/sqft |
Source: | ||
Public tax history
Tax history is unavailable.
Neighborhood: 78108
Nearby schools
GreatSchools rating
- 4/10Wiederstein Elementary SchoolGrades: PK-4Distance: 1.2 mi
- 6/10Dobie J High SchoolGrades: 7-8Distance: 2.7 mi
- 6/10Byron P Steele Ii High SchoolGrades: 9-12Distance: 0.4 mi
Schools provided by the listing agent
- Elementary: Wiederstein
- Middle: Dobie J. Frank
- High: Steele
- District: Schertz-Cibolo-Universal City Isd
Source: LERA MLS. This data may not be complete. We recommend contacting the local school district to confirm school assignments for this home.
Get a cash offer in 3 minutes
Find out how much your home could sell for in as little as 3 minutes with a no-obligation cash offer.
Estimated market value
$439,400
Get a cash offer in 3 minutes
Find out how much your home could sell for in as little as 3 minutes with a no-obligation cash offer.
Estimated market value
$439,400



