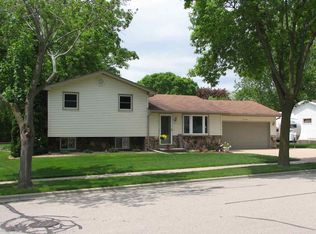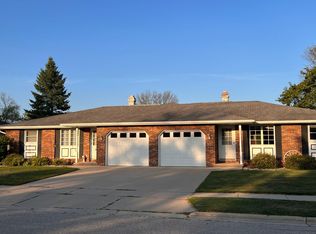Exceptional updates! The roof, windows, sump pump, master bath, floors and water heater have all recently been replaced (per seller). Don't want to share a bathroom with the kids anymore? This home has a master bath, full guest bath, AND a separate laundry room with an additional 1/2 bath. Extra flex space downstairs for game day plus a 12x17 office (no egress). This home is immaculate, pride of ownership is evident. Quaint neighborhood location with quick HWY access via Northland or Hyland Ave. Don't miss this "all done for you" ranch!
This property is off market, which means it's not currently listed for sale or rent on Zillow. This may be different from what's available on other websites or public sources.

