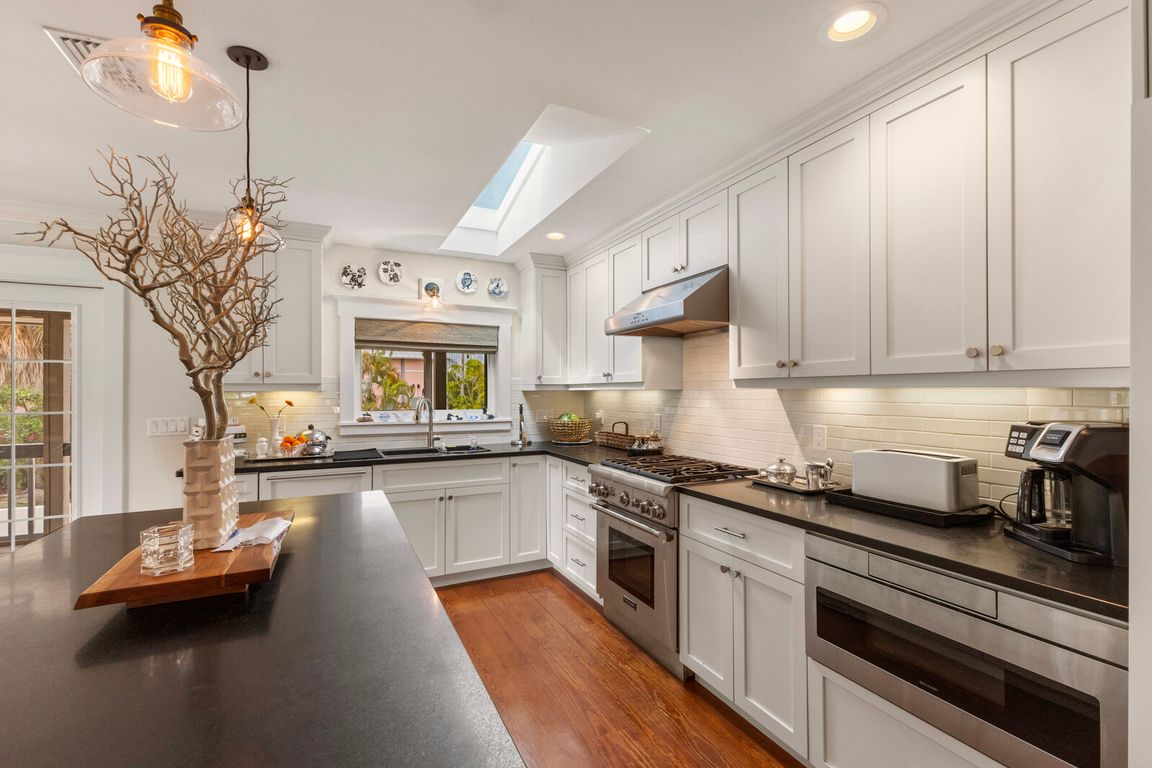
For sale
$2,300,000
3beds
1,969sqft
807 S Bay Blvd, Anna Maria, FL 34216
3beds
1,969sqft
Single family residence
Built in 1981
10,650 sqft
2 Attached garage spaces
$1,168 price/sqft
What's special
Floating dockPrivate dockModern amenitiesPrivate elevatorDirect boating accessBackyard sanctuaryCanal-front home
Elevated Island Dream on Anna Maria! Embrace the quintessential Anna Maria Island lifestyle in this beautifully UPDATED and ELEVATED 3-bedroom, 2-bathroom CANAL-FRONT home, featuring a bonus room and 3rd bathroom, and a private elevator. Located on a generous lot on the desirable north end of the island, this property offers ...
- 158 days
- on Zillow |
- 522 |
- 28 |
Source: Stellar MLS,MLS#: A4644312 Originating MLS: Sarasota - Manatee
Originating MLS: Sarasota - Manatee
Travel times
Kitchen
Living Room
Primary Bedroom
Zillow last checked: 7 hours ago
Listing updated: July 03, 2025 at 08:40am
Listing Provided by:
Lindsey Strickland 941-737-3491,
DUNCAN REAL ESTATE, INC. 941-779-0304
Source: Stellar MLS,MLS#: A4644312 Originating MLS: Sarasota - Manatee
Originating MLS: Sarasota - Manatee

Facts & features
Interior
Bedrooms & bathrooms
- Bedrooms: 3
- Bathrooms: 2
- Full bathrooms: 2
Primary bedroom
- Features: Ceiling Fan(s), Other, Dual Closets
- Level: Second
- Area: 400 Square Feet
- Dimensions: 25x16
Bedroom 2
- Features: Ceiling Fan(s), Dual Closets
- Level: Second
- Area: 196 Square Feet
- Dimensions: 14x14
Bedroom 3
- Features: Ceiling Fan(s), Other, Dual Closets
- Level: Second
- Area: 165 Square Feet
- Dimensions: 15x11
Primary bathroom
- Features: Dual Sinks, En Suite Bathroom, Exhaust Fan, Multiple Shower Heads, Shower No Tub, Split Vanities, Stone Counters, Water Closet/Priv Toilet, Linen Closet
- Level: Second
- Area: 132 Square Feet
- Dimensions: 12x11
Bathroom 2
- Features: Exhaust Fan, Single Vanity, Stone Counters, Tub With Shower, Linen Closet
- Level: Second
- Area: 64 Square Feet
- Dimensions: 8x8
Bathroom 3
- Features: En Suite Bathroom, Exhaust Fan, Shower No Tub, Single Vanity
- Level: First
- Area: 40 Square Feet
- Dimensions: 8x5
Balcony porch lanai
- Features: Ceiling Fan(s), Other
- Level: Second
- Area: 272 Square Feet
- Dimensions: 34x8
Balcony porch lanai
- Features: Ceiling Fan(s)
- Level: First
- Area: 272 Square Feet
- Dimensions: 34x8
Balcony porch lanai
- Features: Other
- Level: Second
- Area: 80 Square Feet
- Dimensions: 16x5
Balcony porch lanai
- Features: Ceiling Fan(s), Other
- Level: Second
- Area: 133 Square Feet
- Dimensions: 19x7
Bonus room
- Features: Ceiling Fan(s), Other, No Closet
- Level: First
- Area: 286 Square Feet
- Dimensions: 22x13
Dining room
- Features: Other
- Level: Second
- Area: 126 Square Feet
- Dimensions: 14x9
Kitchen
- Features: Other, Stone Counters
- Level: Second
- Area: 150 Square Feet
- Dimensions: 15x10
Living room
- Features: Built-In Shelving, Ceiling Fan(s), Other
- Level: Second
- Area: 525 Square Feet
- Dimensions: 25x21
Heating
- Central, Electric
Cooling
- Central Air
Appliances
- Included: Dishwasher, Disposal, Dryer, Electric Water Heater, Exhaust Fan, Microwave, Range, Range Hood, Refrigerator
- Laundry: Inside, Laundry Closet, Upper Level
Features
- Built-in Features, Ceiling Fan(s), Central Vacuum, Crown Molding, Elevator, Kitchen/Family Room Combo, Living Room/Dining Room Combo, Open Floorplan, Stone Counters, Thermostat
- Flooring: Epoxy, Tile, Hardwood
- Doors: French Doors, Outdoor Shower
- Windows: Skylight(s), Window Treatments
- Has fireplace: Yes
- Fireplace features: Gas, Living Room
Interior area
- Total structure area: 5,027
- Total interior livable area: 1,969 sqft
Video & virtual tour
Property
Parking
- Total spaces: 4
- Parking features: Bath In Garage, Boat, Circular Driveway, Covered, Driveway, Garage Door Opener, Golf Cart Garage, Golf Cart Parking, Open, Oversized, RV Access/Parking, Split Garage, Tandem
- Attached garage spaces: 2
- Carport spaces: 2
- Covered spaces: 4
- Has uncovered spaces: Yes
- Details: Garage Dimensions: 41x36
Features
- Levels: Two
- Stories: 2
- Patio & porch: Covered, Front Porch, Patio, Porch, Rear Porch, Screened
- Exterior features: Irrigation System, Lighting, Outdoor Shower, Sidewalk
- Has view: Yes
- View description: Water, Bay/Harbor - Partial, Canal
- Has water view: Yes
- Water view: Water,Bay/Harbor - Partial,Canal
- Waterfront features: Canal - Brackish, Canal - Saltwater, Bay/Harbor Access, Brackish Canal Access, Saltwater Canal Access, Intracoastal Waterway Access, Bridges - No Fixed Bridges, Lift, Seawall
Lot
- Size: 10,650 Square Feet
- Features: FloodZone, Landscaped, Near Marina, Oversized Lot, Sidewalk
- Residential vegetation: Trees/Landscaped
Details
- Parcel number: 6912910350
- Zoning: R1
- Special conditions: None
Construction
Type & style
- Home type: SingleFamily
- Architectural style: Elevated
- Property subtype: Single Family Residence
Materials
- Block, Cedar, Wood Frame (FSC Certified)
- Foundation: Slab, Stem Wall
- Roof: Metal
Condition
- Completed
- New construction: No
- Year built: 1981
Utilities & green energy
- Sewer: Public Sewer
- Water: Public
- Utilities for property: Cable Connected, Electricity Connected, Propane, Sewer Connected, Water Connected
Community & HOA
Community
- Subdivision: BAY HARBOR
HOA
- Has HOA: No
- Pet fee: $0 monthly
Location
- Region: Anna Maria
Financial & listing details
- Price per square foot: $1,168/sqft
- Tax assessed value: $1,913,382
- Annual tax amount: $10,935
- Date on market: 3/12/2025
- Listing terms: Cash,Conventional
- Ownership: Fee Simple
- Total actual rent: 0
- Electric utility on property: Yes
- Road surface type: Paved, Asphalt