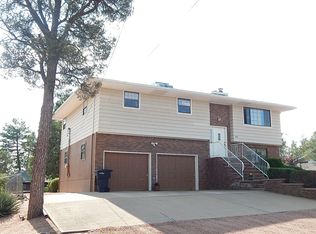Sold for $435,000
$435,000
807 S Mud Springs Rd, Payson, AZ 85541
3beds
2baths
2,075sqft
Single Family Residence
Built in 1984
0.26 Acres Lot
$474,200 Zestimate®
$210/sqft
$2,908 Estimated rent
Home value
$474,200
$450,000 - $503,000
$2,908/mo
Zestimate® history
Loading...
Owner options
Explore your selling options
What's special
This slump block home is the perfect floor plan. Huge open great room with brick fireplace, 3 bd, 2 ba, split floor plan, large kitchen open to the great room, breakfast bar, eating area off the sliding glass doors and is move in ready. It also has a separate guest quarters, mother in law suite, hobby or bonus room off the breezeway with heating and cooling so use it anyway you want. The 2 car garage has extra space & storage, fully fenced yard with private patio, lots of fruit trees, mature shade trees, roses and a wood shed. No HOA bring all your toys it's perfect for the summer get away, Airbnb, or single family residence. Great location close to shopping, schools, park and in town. Don't miss out call today we're priced to sell. You're not going to find anything better per square foot
Zillow last checked: 8 hours ago
Listing updated: June 24, 2025 at 02:03pm
Listed by:
JoAnn Bartlett 602-769-0680,
Southwest Mountain Realty, LLC
Bought with:
James S. Cutajar, SA647063000
West USA Realty
Source: ARMLS,MLS#: 6544136

Facts & features
Interior
Bedrooms & bathrooms
- Bedrooms: 3
- Bathrooms: 2
Primary bedroom
- Level: First
- Area: 150
- Dimensions: 15.00 x 10.00
Bedroom 2
- Level: First
- Area: 156
- Dimensions: 13.00 x 12.00
Bedroom 3
- Level: First
- Area: 120
- Dimensions: 12.00 x 10.00
Breakfast room
- Level: First
- Area: 192
- Dimensions: 16.00 x 12.00
Great room
- Level: First
- Area: 352
- Dimensions: 22.00 x 16.00
Kitchen
- Level: First
- Area: 208
- Dimensions: 16.00 x 13.00
Other
- Level: First
- Area: 252
- Dimensions: 18.00 x 14.00
Heating
- Electric
Cooling
- Central Air, Ceiling Fan(s)
Appliances
- Included: Electric Cooktop
Features
- High Speed Internet, Double Vanity, Eat-in Kitchen, Breakfast Bar, No Interior Steps, Full Bth Master Bdrm, Laminate Counters
- Flooring: Carpet, Laminate
- Windows: Skylight(s), Double Pane Windows
- Has basement: No
- Has fireplace: Yes
- Fireplace features: Other, Family Room
Interior area
- Total structure area: 2,075
- Total interior livable area: 2,075 sqft
Property
Parking
- Total spaces: 6
- Parking features: Garage Door Opener
- Garage spaces: 2
- Uncovered spaces: 4
Features
- Stories: 1
- Patio & porch: Patio
- Pool features: None
- Spa features: None
- Fencing: Chain Link
Lot
- Size: 0.26 Acres
- Features: Natural Desert Back, Gravel/Stone Front, Gravel/Stone Back, Natural Desert Front
Details
- Parcel number: 30442005
Construction
Type & style
- Home type: SingleFamily
- Architectural style: Ranch
- Property subtype: Single Family Residence
Materials
- Painted, Slump Block
- Roof: Composition
Condition
- Year built: 1984
Utilities & green energy
- Sewer: Public Sewer
- Water: City Water
Community & neighborhood
Location
- Region: Payson
- Subdivision: RIDGEWAY ESTATES
Other
Other facts
- Listing terms: Cash,Conventional,1031 Exchange,FHA,VA Loan
- Ownership: Fee Simple
Price history
| Date | Event | Price |
|---|---|---|
| 10/23/2023 | Sold | $435,000-3.3%$210/sqft |
Source: | ||
| 9/11/2023 | Pending sale | $449,999$217/sqft |
Source: | ||
| 9/11/2023 | Listed for sale | $449,999$217/sqft |
Source: | ||
| 9/4/2023 | Pending sale | $449,999$217/sqft |
Source: | ||
| 7/14/2023 | Price change | $449,999-1.1%$217/sqft |
Source: | ||
Public tax history
| Year | Property taxes | Tax assessment |
|---|---|---|
| 2025 | $2,363 +3.6% | $37,370 +2.2% |
| 2024 | $2,281 +3.4% | $36,548 |
| 2023 | $2,205 +6.3% | -- |
Find assessor info on the county website
Neighborhood: 85541
Nearby schools
GreatSchools rating
- 5/10Julia Randall Elementary SchoolGrades: PK,2-5Distance: 2 mi
- 5/10Rim Country Middle SchoolGrades: 6-8Distance: 1.3 mi
- 2/10Payson High SchoolGrades: 9-12Distance: 1.4 mi
Schools provided by the listing agent
- District: Payson Unified District
Source: ARMLS. This data may not be complete. We recommend contacting the local school district to confirm school assignments for this home.
Get pre-qualified for a loan
At Zillow Home Loans, we can pre-qualify you in as little as 5 minutes with no impact to your credit score.An equal housing lender. NMLS #10287.
