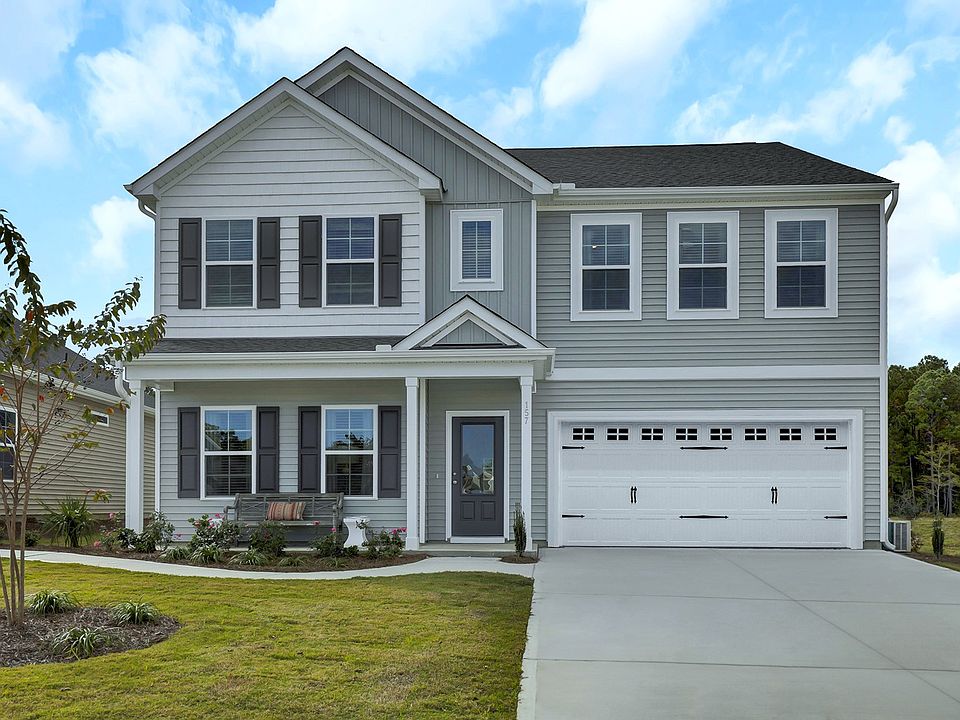The Turner is a two-story open plan home with six bedrooms and four and a half baths. There is a guest suite, equipped with walk-in closet and a full bath, off of the entry. The family room, with fireplace, has access to the formal dining room, kitchen and eat-in area. The kitchen features a large island and walk-in pantry off of the garage entrance. There is also ample under stair storage. The upstairs primary bedroom features a large walk-in closet, dual linen closets and a five-foot walk-in shower. Two of the secondary bedrooms share a full bathroom. The other two secondary bedrooms share a jack and jill bathroom. Loft and laundry room are also conveniently located upstairs.
New construction
$459,561
807 Schoolfield Drive, Sneads Ferry, NC 28460
6beds
3,049sqft
Single Family Residence
Built in 2025
6,969.6 Square Feet Lot
$459,600 Zestimate®
$151/sqft
$62/mo HOA
What's special
Five-foot walk-in showerLaundry roomAmple under stair storageWalk-in pantryDual linen closetsFormal dining roomGuest suite
- 113 days |
- 244 |
- 15 |
Zillow last checked: 8 hours ago
Listing updated: November 19, 2025 at 05:59am
Listed by:
Jessica D Overby 910-641-1637,
Mungo Homes
Source: Hive MLS,MLS#: 100523346 Originating MLS: Cape Fear Realtors MLS, Inc.
Originating MLS: Cape Fear Realtors MLS, Inc.
Travel times
Schedule tour
Select your preferred tour type — either in-person or real-time video tour — then discuss available options with the builder representative you're connected with.
Facts & features
Interior
Bedrooms & bathrooms
- Bedrooms: 6
- Bathrooms: 5
- Full bathrooms: 4
- 1/2 bathrooms: 1
Rooms
- Room types: Dining Room
Primary bedroom
- Level: Non Primary Living Area
Dining room
- Features: Combination, Formal
Heating
- Electric, Heat Pump
Cooling
- Central Air
Appliances
- Included: Electric Oven, Electric Cooktop, Built-In Microwave, Disposal, Dishwasher
- Laundry: Dryer Hookup, Washer Hookup, Laundry Room
Features
- Walk-in Closet(s), Tray Ceiling(s), High Ceilings, Entrance Foyer, Solid Surface, Kitchen Island, Ceiling Fan(s), Pantry, Walk-in Shower, Gas Log, Walk-In Closet(s)
- Flooring: LVT/LVP, Carpet, Vinyl
- Basement: None
- Attic: Partially Floored,Pull Down Stairs
- Has fireplace: Yes
- Fireplace features: Gas Log
Interior area
- Total structure area: 3,049
- Total interior livable area: 3,049 sqft
Property
Parking
- Total spaces: 2
- Parking features: Garage Faces Front, Attached, Concrete
- Attached garage spaces: 2
Accessibility
- Accessibility features: None
Features
- Levels: Two
- Stories: 2
- Patio & porch: Covered, Porch
- Exterior features: Cluster Mailboxes
- Fencing: None
Lot
- Size: 6,969.6 Square Feet
Details
- Parcel number: 427902898262
- Zoning: R-5
- Special conditions: Standard
Construction
Type & style
- Home type: SingleFamily
- Property subtype: Single Family Residence
Materials
- Vinyl Siding
- Foundation: Slab
- Roof: Architectural Shingle
Condition
- New construction: Yes
- Year built: 2025
Details
- Builder name: Mungo Homes
- Warranty included: Yes
Utilities & green energy
- Sewer: Public Sewer
- Water: Public
- Utilities for property: Cable Available, Sewer Connected, Water Connected
Green energy
- Green verification: HERS Index Score
- Energy efficient items: Lighting, Thermostat
Community & HOA
Community
- Security: Smoke Detector(s)
- Subdivision: Citadel Point at Southbridge
HOA
- Has HOA: Yes
- Amenities included: Maintenance Common Areas, Management, Street Lights
- HOA fee: $740 annually
- HOA name: Citadel Point
- HOA phone: 910-679-3012
Location
- Region: Sneads Ferry
Financial & listing details
- Price per square foot: $151/sqft
- Date on market: 8/4/2025
- Cumulative days on market: 113 days
- Listing agreement: Blanket Listing Agreement
- Listing terms: Cash,Conventional,FHA,USDA Loan,VA Loan
- Road surface type: Paved
About the community
Welcome to Citadel Point at Southbridge in Sneads Ferry, NC! Nestled near the back gate of Camp Lejeune, this community offers new homes ranging from 1,500 to more than 3,000 square feet, with options for up to six bedrooms. Dixon Elementary School, Dixon Middle School, and Dixon High School are all located less than seven miles from this community, making morning drop-offs and afternoon pick-ups a breeze. Have a free day? Grab your beach chairs and towels and head to North Topsail Beach or Surf City, both just a ten-minute drive away. Prefer the allure of a larger city? Travel 25 minutes to nearby Jacksonville or one hour to beautiful Wilmington.

155 Citadel Drive, Sneads Ferry, NC 28460
Source: Mungo Homes, Inc
