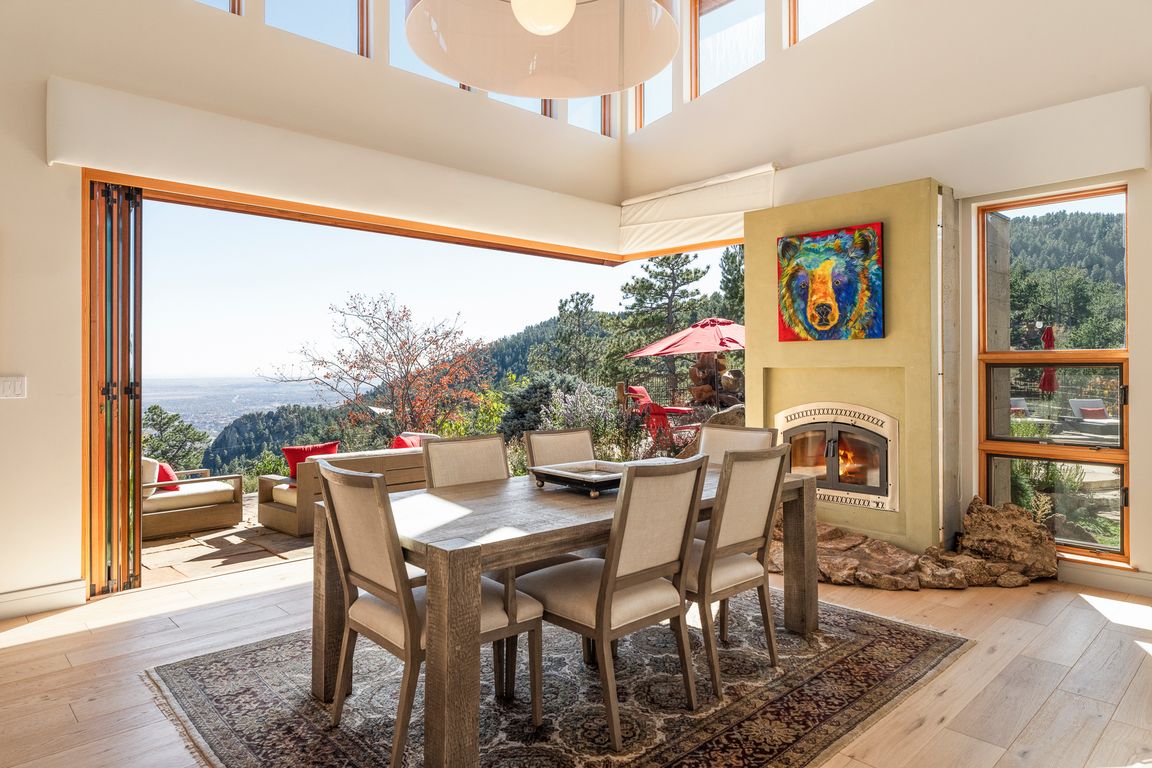
For sale
$4,950,000
4beds
4,908sqft
807 Timber Ln, Boulder, CO 80304
4beds
4,908sqft
Residential-detached, residential
Built in 2007
1.35 Acres
3 Attached garage spaces
$1,009 price/sqft
$125 annually HOA fee
What's special
Gas fireplaceLow-maintenance landscapeDrip irrigationRadiant heatBuilt-in breakfast nookJack-and-jill bathPrivate sanctuary
Architectural Masterpiece in Pine Brook Hills. Perched atop Boulder's exclusive Pine Brook Hills, this striking Oz Architecture residence captures sweeping views of the Continental Divide and city lights from every room. A rare blend of bold design and refined comfort, the home is framed by exquisite landscaping with water features cascading ...
- 5 days |
- 2,634 |
- 113 |
Likely to sell faster than
Source: IRES,MLS#: 1046828
Travel times
Family Room
Kitchen
Primary Bedroom
Zillow last checked: 8 hours ago
Listing updated: November 07, 2025 at 06:42pm
Listed by:
The Bernardi Group info@thebernardigroup.com,
Coldwell Banker Realty-Boulder
Source: IRES,MLS#: 1046828
Facts & features
Interior
Bedrooms & bathrooms
- Bedrooms: 4
- Bathrooms: 4
- Full bathrooms: 2
- 3/4 bathrooms: 1
- 1/2 bathrooms: 1
Primary bedroom
- Area: 361
- Dimensions: 19 x 19
Bedroom 2
- Area: 247
- Dimensions: 19 x 13
Bedroom 3
- Area: 266
- Dimensions: 19 x 14
Bedroom 4
- Area: 209
- Dimensions: 19 x 11
Family room
- Area: 361
- Dimensions: 19 x 19
Kitchen
- Area: 345
- Dimensions: 23 x 15
Living room
- Area: 228
- Dimensions: 19 x 12
Heating
- Forced Air, Hot Water, Radiant, Humidity Control
Cooling
- Central Air, Ceiling Fan(s)
Appliances
- Included: Double Oven, Dishwasher, Refrigerator, Washer, Dryer, Microwave, Water Softener Owned, Water Purifier Owned, Disposal
- Laundry: Upper Level
Features
- Study Area, Eat-in Kitchen, Open Floorplan, Walk-In Closet(s), Jack & Jill Bathroom, Kitchen Island, Open Floor Plan, Walk-in Closet
- Flooring: Wood, Wood Floors, Cork
- Windows: Window Coverings
- Basement: Sump Pump
- Has fireplace: Yes
- Fireplace features: 2+ Fireplaces, Gas, Living Room, Master Bedroom, Dining Room
Interior area
- Total structure area: 4,908
- Total interior livable area: 4,908 sqft
- Finished area above ground: 4,908
- Finished area below ground: 0
Video & virtual tour
Property
Parking
- Total spaces: 3
- Parking features: Heated Garage, Oversized
- Attached garage spaces: 3
- Details: Garage Type: Attached
Features
- Levels: Two
- Stories: 2
- Patio & porch: Patio
- Exterior features: Gas Grill, Hot Tub Included
- Spa features: Heated
- Fencing: Fenced
- Has view: Yes
- View description: Mountain(s), City
Lot
- Size: 1.35 Acres
- Features: Lawn Sprinkler System
Details
- Additional structures: Kennel/Dog Run
- Parcel number: R0034727
- Zoning: F
- Special conditions: Private Owner
Construction
Type & style
- Home type: SingleFamily
- Architectural style: Contemporary/Modern
- Property subtype: Residential-Detached, Residential
Materials
- Wood/Frame, Wood Siding, Concrete
- Foundation: Slab
- Roof: Concrete
Condition
- Not New, Previously Owned
- New construction: No
- Year built: 2007
Utilities & green energy
- Electric: Electric
- Gas: Natural Gas
- Sewer: Septic
- Water: City Water, City of Boulder
- Utilities for property: Natural Gas Available, Electricity Available
Community & HOA
Community
- Features: Hiking/Biking Trails
- Subdivision: Pine Brook Hills
HOA
- Has HOA: Yes
- Services included: Common Amenities
- HOA fee: $125 annually
Location
- Region: Boulder
Financial & listing details
- Price per square foot: $1,009/sqft
- Tax assessed value: $3,577,300
- Annual tax amount: $21,380
- Date on market: 11/4/2025
- Cumulative days on market: 6 days
- Listing terms: Cash,Conventional
- Exclusions: Seller's Personal Property
- Electric utility on property: Yes
- Road surface type: Paved, Asphalt