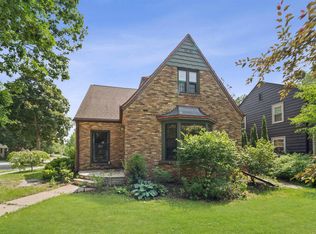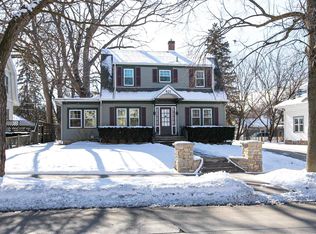Sold
$285,000
807 W Prospect Ave, Appleton, WI 54914
4beds
2,149sqft
Single Family Residence
Built in 1952
6,098.4 Square Feet Lot
$309,200 Zestimate®
$133/sqft
$2,392 Estimated rent
Home value
$309,200
$278,000 - $343,000
$2,392/mo
Zestimate® history
Loading...
Owner options
Explore your selling options
What's special
Charming 4-bedroom 1.5 bath home nestled close to Pierce Park, downtown, schools and restaurants...just one block from the river! Step inside to find a large living room with formal dining room and ample kitchen space. There is one bedroom on the main with 3 bedrooms and a full bath upstairs. Lower level has a cozy family room and shower. Enjoy your fenced in backyard with views from the kitchen. Showings begin right away, don't wait to see this one and call it home! Please remove shoes or wear booties. Seller prefers a July 8th or before closing.
Zillow last checked: 8 hours ago
Listing updated: July 10, 2024 at 03:12am
Listed by:
Sarah A Peeters 920-213-2930,
Score Realty Group, LLC
Bought with:
Stacey Hennessey
Century 21 Affiliated
Source: RANW,MLS#: 50292107
Facts & features
Interior
Bedrooms & bathrooms
- Bedrooms: 4
- Bathrooms: 2
- Full bathrooms: 1
- 1/2 bathrooms: 1
Bedroom 1
- Level: Upper
- Dimensions: 16x13
Bedroom 2
- Level: Main
- Dimensions: 12x10
Bedroom 3
- Level: Upper
- Dimensions: 16x9
Bedroom 4
- Level: Upper
- Dimensions: 16x9
Other
- Level: Main
- Dimensions: 11x10
Family room
- Level: Lower
- Dimensions: 20x13
Kitchen
- Level: Main
- Dimensions: 13x11
Living room
- Level: Main
- Dimensions: 20x13
Other
- Description: Bonus Room
- Level: Upper
- Dimensions: 14x7
Heating
- Forced Air
Cooling
- Forced Air, Central Air
Appliances
- Included: Dishwasher, Dryer, Microwave, Range, Refrigerator, Washer, Water Softener Owned
Features
- At Least 1 Bathtub, Formal Dining
- Flooring: Wood/Simulated Wood Fl
- Basement: 8Ft+ Ceiling,Full,Partially Finished,Shower Stall Only,Sump Pump,Partial Fin. Contiguous
- Has fireplace: No
- Fireplace features: None
Interior area
- Total interior livable area: 2,149 sqft
- Finished area above ground: 1,889
- Finished area below ground: 260
Property
Parking
- Total spaces: 2
- Parking features: Detached, Garage Door Opener
- Garage spaces: 2
Features
- Fencing: Fenced
Lot
- Size: 6,098 sqft
- Dimensions: 60x100
- Features: Sidewalk
Details
- Parcel number: 313051700
- Zoning: Residential
- Special conditions: Arms Length
Construction
Type & style
- Home type: SingleFamily
- Property subtype: Single Family Residence
Materials
- Stone, Shake Siding
- Foundation: Block
Condition
- New construction: No
- Year built: 1952
Utilities & green energy
- Sewer: Public Sewer
- Water: Public
Community & neighborhood
Location
- Region: Appleton
Price history
| Date | Event | Price |
|---|---|---|
| 7/9/2024 | Pending sale | $289,900+1.7%$135/sqft |
Source: RANW #50292107 Report a problem | ||
| 7/8/2024 | Sold | $285,000-1.7%$133/sqft |
Source: RANW #50292107 Report a problem | ||
| 6/8/2024 | Contingent | $289,900$135/sqft |
Source: | ||
| 6/6/2024 | Price change | $289,900-3.3%$135/sqft |
Source: | ||
| 5/30/2024 | Listed for sale | $299,900+33.6%$140/sqft |
Source: RANW #50292107 Report a problem | ||
Public tax history
| Year | Property taxes | Tax assessment |
|---|---|---|
| 2024 | $3,251 -4.6% | $226,700 |
| 2023 | $3,406 -2.8% | $226,700 +31.8% |
| 2022 | $3,504 -1.1% | $172,000 |
Find assessor info on the county website
Neighborhood: Alicia Park
Nearby schools
GreatSchools rating
- 5/10Jefferson Elementary SchoolGrades: PK-6Distance: 0.4 mi
- 3/10Wilson Middle SchoolGrades: 7-8Distance: 0.7 mi
- 4/10West High SchoolGrades: 9-12Distance: 1.1 mi
Get pre-qualified for a loan
At Zillow Home Loans, we can pre-qualify you in as little as 5 minutes with no impact to your credit score.An equal housing lender. NMLS #10287.

