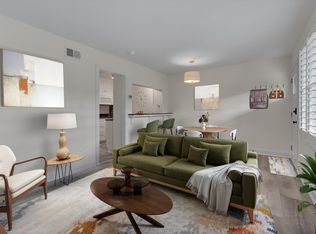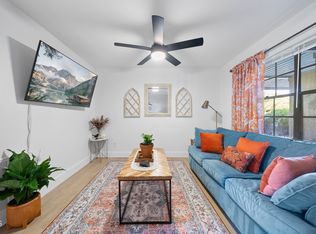Sold for $240,000 on 10/27/25
$240,000
807 W Trinity Ave APT 220, Durham, NC 27701
1beds
538sqft
Condominium, Residential
Built in 1972
-- sqft lot
$239,200 Zestimate®
$446/sqft
$1,391 Estimated rent
Home value
$239,200
$227,000 - $251,000
$1,391/mo
Zestimate® history
Loading...
Owner options
Explore your selling options
What's special
PRICE IMPROVEMENT on this heart of Durham completely renovated 2nd floor Condo located in a quiet corner away from pedestrian traffic, but walkable to DUKE E. Campus, Durham Farmer's Market, downtown restaurants, all the conveniences of city living in the heart of Durham's Historic Pearl Mill Flats. With a bright kitchen, new sink, stainless appliances, granite counters, a newly tiled shower, new vanity and fixtures, new bath & kitchen flooring, lighting, and fresh paint it is move in ready! All within a gated private community, offering gated private and ample public parking, lush landscaped courtyard with semi private courtyards, fire pit, outdoor grills, salt water pool, oversized game boards, flower & herb gardens.. Plus all this is walkable to wonderful dining, entertainment & nightlife. HOA covers all utilities except power. This can be your new college home, a permanent city pad, or Airbnb /VRBO investment all in the heart of a growing vibrant city. Surrounded by a caring community of neighbors of all ages whether retired, grad student or investor for short or long term rental, it doesn't get much better than this...especially at this price! Don't miss this move-in ready home!
Zillow last checked: 8 hours ago
Listing updated: October 28, 2025 at 12:36am
Listed by:
Kathy Bennett 919-313-1508,
Berkshire Hathaway HomeService
Bought with:
Pat Sosa, 344512
Redfin Corporation
Source: Doorify MLS,MLS#: 10063794
Facts & features
Interior
Bedrooms & bathrooms
- Bedrooms: 1
- Bathrooms: 1
- Full bathrooms: 1
Heating
- Electric, Forced Air
Cooling
- Central Air
Appliances
- Included: Dishwasher, Electric Range, Electric Water Heater, Free-Standing Electric Range, Range Hood, Refrigerator, Stainless Steel Appliance(s)
- Laundry: Other
Features
- Bathtub/Shower Combination, Granite Counters, Living/Dining Room Combination
- Flooring: Laminate, Vinyl
- Windows: Blinds
- Has fireplace: No
- Common walls with other units/homes: 2+ Common Walls
Interior area
- Total structure area: 538
- Total interior livable area: 538 sqft
- Finished area above ground: 538
- Finished area below ground: 0
Property
Parking
- Total spaces: 2
- Parking features: Additional Parking, Asphalt, Deeded, On Site, Parking Lot
- Uncovered spaces: 2
Accessibility
- Accessibility features: Accessible Common Area, Accessible Elevator Installed, Common Area
Features
- Levels: One
- Stories: 1
- Pool features: Community, In Ground, Outdoor Pool, Salt Water
- Fencing: Gate
- Has view: Yes
Details
- Parcel number: 197755
- Special conditions: Standard
Construction
Type & style
- Home type: Condo
- Architectural style: Local Historic Designation
- Property subtype: Condominium, Residential
- Attached to another structure: Yes
Materials
- Brick, Wood Siding
- Foundation: Slab
- Roof: Membrane, Shingle, Tar/Gravel
Condition
- New construction: No
- Year built: 1972
Utilities & green energy
- Sewer: Public Sewer
- Water: Public
- Utilities for property: Cable Available, Sewer Available, Water Available
Community & neighborhood
Community
- Community features: Gated, Historical Area, Pool, Street Lights
Location
- Region: Durham
- Subdivision: Duke Tower Condominiums
HOA & financial
HOA
- Has HOA: Yes
- HOA fee: $387 monthly
- Amenities included: Barbecue, Cable TV, Coin Laundry, Elevator(s), Game Court Exterior, Gated, Insurance, Laundry, Maintenance Grounds, Maintenance Structure, Parking, Picnic Area, Pool, Trash, Other
- Services included: Cable TV, Insurance, Maintenance Grounds, Maintenance Structure, Pest Control, Trash, Water
Other
Other facts
- Road surface type: Paved
Price history
| Date | Event | Price |
|---|---|---|
| 10/27/2025 | Sold | $240,000-3.2%$446/sqft |
Source: | ||
| 10/3/2025 | Pending sale | $247,900$461/sqft |
Source: | ||
| 6/30/2025 | Price change | $247,900-2.4%$461/sqft |
Source: | ||
| 6/14/2025 | Price change | $253,900-2.3%$472/sqft |
Source: | ||
| 4/21/2025 | Price change | $259,900-1.1%$483/sqft |
Source: | ||
Public tax history
| Year | Property taxes | Tax assessment |
|---|---|---|
| 2025 | $2,450 +45.4% | $247,111 +104.6% |
| 2024 | $1,685 +6.5% | $120,769 |
| 2023 | $1,582 +2.3% | $120,769 |
Find assessor info on the county website
Neighborhood: Warehouse District
Nearby schools
GreatSchools rating
- 7/10George Watts ElementaryGrades: PK-5Distance: 0.4 mi
- 5/10Brogden MiddleGrades: 6-8Distance: 1.4 mi
- 3/10Riverside High SchoolGrades: 9-12Distance: 4.8 mi
Schools provided by the listing agent
- Elementary: Durham - George Watts
- Middle: Durham - Brogden
- High: Durham - Riverside
Source: Doorify MLS. This data may not be complete. We recommend contacting the local school district to confirm school assignments for this home.
Get a cash offer in 3 minutes
Find out how much your home could sell for in as little as 3 minutes with a no-obligation cash offer.
Estimated market value
$239,200
Get a cash offer in 3 minutes
Find out how much your home could sell for in as little as 3 minutes with a no-obligation cash offer.
Estimated market value
$239,200

