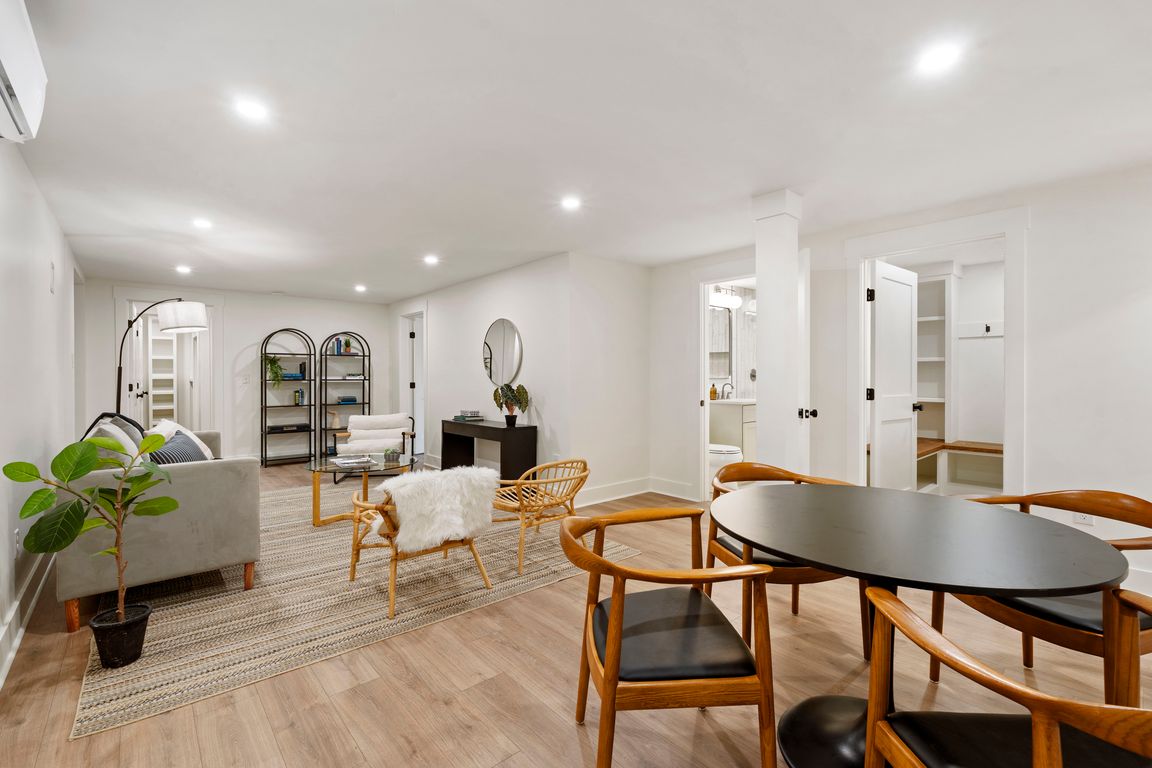
Under contract - showing
$599,500
4beds
2,695sqft
807 Winthorne Ct, Nashville, TN 37217
4beds
2,695sqft
Single family residence, residential
Built in 1960
0.28 Acres
0 Spaces
$222 price/sqft
What's special
Dedicated office spaceStainless steel appliancesFresh white brick facadeOpen-concept living spaceLush tree-shaded cul-de-sac lotGourmet kitchenStately magnolia tree
this beautifully updated 4 bedroom mid-century ranch, nestled on a lush, tree-shaded cul-de-sac lot, combines classic charm with modern convenience. the inviting front exterior boasts a fresh white brick facade, a natural wood front door, and mature landscaping, all under the canopy of a stately magnolia tree. a stunning open-concept living ...
- 24 days
- on Zillow |
- 3,987 |
- 249 |
Source: RealTracs MLS as distributed by MLS GRID,MLS#: 2970856
Travel times
Living Room
Kitchen
Primary Bedroom
Zillow last checked: 7 hours ago
Listing updated: August 26, 2025 at 02:28pm
Listing Provided by:
scott cornett 615-400-7151,
Onward Real Estate 615-656-8599
Source: RealTracs MLS as distributed by MLS GRID,MLS#: 2970856
Facts & features
Interior
Bedrooms & bathrooms
- Bedrooms: 4
- Bathrooms: 3
- Full bathrooms: 3
- Main level bedrooms: 2
Bedroom 1
- Features: Suite
- Level: Suite
- Area: 168 Square Feet
- Dimensions: 14x12
Bedroom 2
- Area: 180 Square Feet
- Dimensions: 15x12
Bedroom 3
- Area: 144 Square Feet
- Dimensions: 12x12
Bedroom 4
- Area: 154 Square Feet
- Dimensions: 14x11
Dining room
- Area: 120 Square Feet
- Dimensions: 10x12
Kitchen
- Area: 180 Square Feet
- Dimensions: 15x12
Living room
- Area: 204 Square Feet
- Dimensions: 17x12
Other
- Features: Office
- Level: Office
- Area: 90 Square Feet
- Dimensions: 9x10
Other
- Features: Exercise Room
- Level: Exercise Room
- Area: 120 Square Feet
- Dimensions: 10x12
Recreation room
- Area: 405 Square Feet
- Dimensions: 27x15
Heating
- Central, Other
Cooling
- Central Air, Wall/Window Unit(s)
Appliances
- Included: Electric Oven, Dishwasher, Disposal, Microwave, Refrigerator, Stainless Steel Appliance(s)
- Laundry: Electric Dryer Hookup, Washer Hookup
Features
- Flooring: Wood
- Basement: Finished,Full
Interior area
- Total structure area: 2,695
- Total interior livable area: 2,695 sqft
- Finished area above ground: 2,695
Property
Features
- Levels: Two
- Stories: 2
- Patio & porch: Deck, Covered, Screened
Lot
- Size: 0.28 Acres
- Dimensions: 80 x 166
- Features: Cul-De-Sac
- Topography: Cul-De-Sac
Details
- Parcel number: 12001002300
- Special conditions: Standard
Construction
Type & style
- Home type: SingleFamily
- Property subtype: Single Family Residence, Residential
Materials
- Brick
Condition
- New construction: No
- Year built: 1960
Utilities & green energy
- Sewer: Public Sewer
- Water: Public
- Utilities for property: Water Available, Cable Connected
Community & HOA
Community
- Subdivision: Glengarry Park
HOA
- Has HOA: No
Location
- Region: Nashville
Financial & listing details
- Price per square foot: $222/sqft
- Tax assessed value: $183,100
- Annual tax amount: $1
- Date on market: 8/7/2025