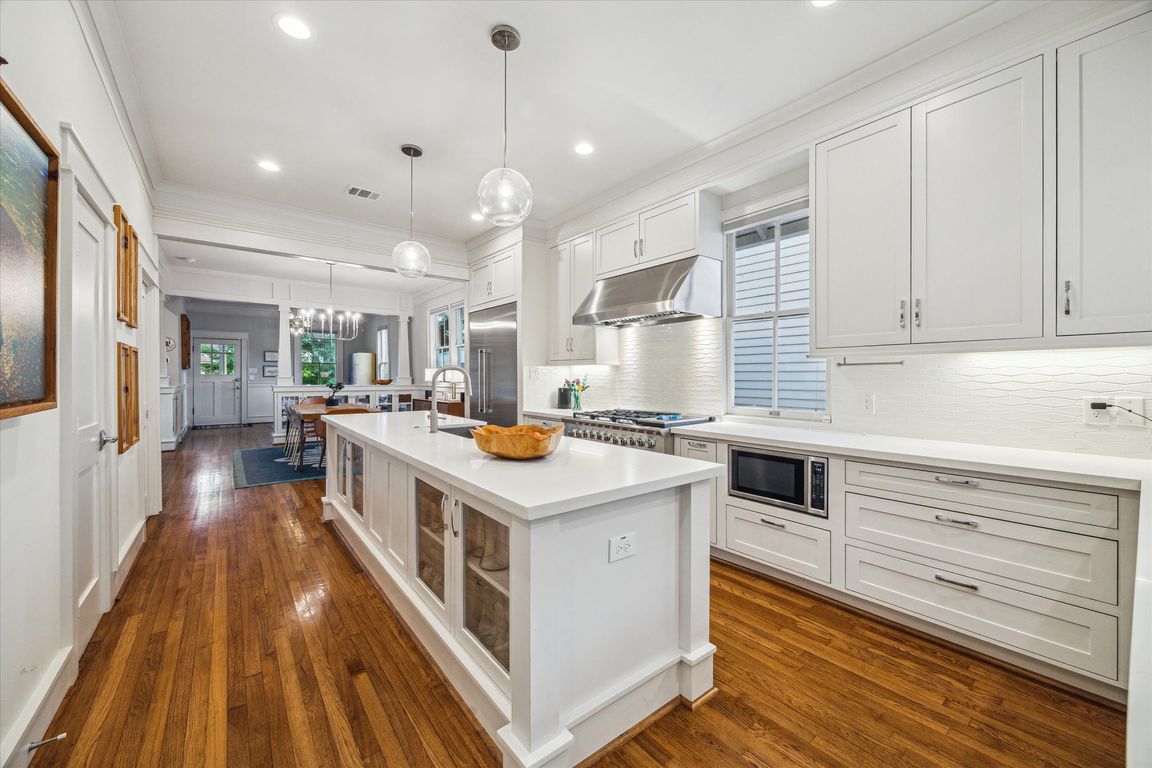
PendingPrice cut: $50K (8/1)
$1,450,000
5beds
3,628sqft
807 Woodland St, Houston, TX 77009
5beds
3,628sqft
Single family residence
Built in 1945
6,198 sqft
1 Garage space
$400 price/sqft
What's special
Timeless charm meets modern luxury in this historic home in the heart of Woodland Heights. Originally built in the early 1900s and completely reimagined in 2018, this residence offers the best of both worlds—classic bungalow appeal with a fully rebuilt, modern interior. Step inside to soaring ceilings, rich hardwood floors, and ...
- 21 days
- on Zillow |
- 573 |
- 24 |
Likely to sell faster than
Source: HAR,MLS#: 25188367
Travel times
Kitchen
Living Room
Primary Bedroom
Zillow last checked: 7 hours ago
Listing updated: August 14, 2025 at 10:21pm
Listed by:
Rory Higgins TREC #0598541 713-806-4720,
Castle Team
Source: HAR,MLS#: 25188367
Facts & features
Interior
Bedrooms & bathrooms
- Bedrooms: 5
- Bathrooms: 3
- Full bathrooms: 3
Rooms
- Room types: Family Room, Utility Room
Primary bathroom
- Features: Full Secondary Bathroom Down, Primary Bath: Double Sinks, Primary Bath: Separate Shower, Primary Bath: Soaking Tub, Secondary Bath(s): Double Sinks, Secondary Bath(s): Tub/Shower Combo
Kitchen
- Features: Breakfast Bar, Kitchen Island, Kitchen open to Family Room, Pantry, Soft Closing Cabinets, Soft Closing Drawers, Under Cabinet Lighting, Walk-in Pantry
Heating
- Natural Gas, Solar, Zoned
Cooling
- Ceiling Fan(s), Electric, Solar Assisted, Zoned
Appliances
- Included: Disposal, Dryer, Refrigerator, Washer, Wine Refrigerator, Double Oven, Gas Oven, Microwave, Gas Cooktop, Dishwasher, Instant Hot Water
- Laundry: Electric Dryer Hookup, Gas Dryer Hookup, Washer Hookup
Features
- Crown Molding, High Ceilings, Wet Bar, 2 Bedrooms Down, En-Suite Bath, Primary Bed - 1st Floor, Sitting Area, Walk-In Closet(s)
- Flooring: Tile, Wood
- Windows: Insulated/Low-E windows
Interior area
- Total structure area: 3,628
- Total interior livable area: 3,628 sqft
Video & virtual tour
Property
Parking
- Total spaces: 3
- Parking features: Detached, Detached Carport
- Garage spaces: 1
- Carport spaces: 2
- Covered spaces: 3
Features
- Stories: 2
- Patio & porch: Patio/Deck, Porch
- Exterior features: Back Green Space, Side Yard, Sprinkler System
- Fencing: Back Yard,Full
Lot
- Size: 6,198.59 Square Feet
- Features: Back Yard, Subdivided, 0 Up To 1/4 Acre
Details
- Parcel number: 0373050000012
Construction
Type & style
- Home type: SingleFamily
- Architectural style: Traditional,Victorian
- Property subtype: Single Family Residence
Materials
- Cement Siding
- Foundation: Block & Beam
- Roof: Composition
Condition
- New construction: No
- Year built: 1945
Utilities & green energy
- Sewer: Public Sewer
- Water: Public
Green energy
- Energy efficient items: Thermostat, HVAC, HVAC>15 SEER, Exposure/Shade, Other Energy Features
Community & HOA
Community
- Subdivision: Woodland Heights
Location
- Region: Houston
Financial & listing details
- Price per square foot: $400/sqft
- Tax assessed value: $1,324,896
- Annual tax amount: $26,796
- Date on market: 8/1/2025
- Listing terms: Cash,Conventional
- Ownership: Full Ownership
- Road surface type: Concrete, Curbs, Gutters