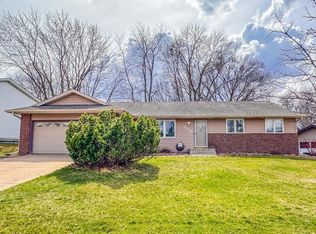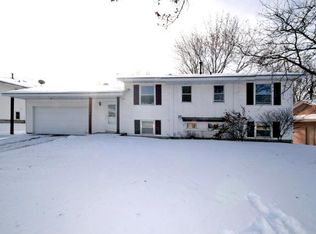Closed
$355,000
8070 Ingleside Ave S, Cottage Grove, MN 55016
4beds
1,988sqft
Single Family Residence
Built in 1968
0.28 Acres Lot
$355,700 Zestimate®
$179/sqft
$2,700 Estimated rent
Home value
$355,700
$331,000 - $384,000
$2,700/mo
Zestimate® history
Loading...
Owner options
Explore your selling options
What's special
Beautifully Maintained 4-Bedroom Ranch with Spacious Living Areas and Bright, Open Layout
Step into this cared-for ranch-style home, featuring 4 bedrooms, 3 bathrooms nd attached garage. The main level offers a bright and inviting living space with abundant natural light throughout. The kitchen provides excellent cooking space, generous storage, and a functional layout perfect for daily living or entertaining. Just off the kitchen, the dining room overlooks the backyard and opens to the patio through sliding glass doors—ideal for outdoor dining or relaxing evenings.
The main floor includes three well-appointed bedrooms, including a private ensuite and an additional full and half bathroom for convenience. The finished lower level expands your living space with a cozy family room, a large recreation room, a fourth bedroom, and a ¾ bathroom—perfect for guests or multi-generational living. Worth a look!
Zillow last checked: 8 hours ago
Listing updated: October 24, 2025 at 09:50am
Listed by:
Shawn M Strathe 612-408-7086,
Elevate Your Home LLC
Bought with:
Travis Metzen
Metzen Realty and Associates CO.
Source: NorthstarMLS as distributed by MLS GRID,MLS#: 6787618
Facts & features
Interior
Bedrooms & bathrooms
- Bedrooms: 4
- Bathrooms: 3
- Full bathrooms: 1
- 3/4 bathrooms: 1
- 1/2 bathrooms: 1
Bedroom 1
- Level: Main
- Area: 154 Square Feet
- Dimensions: 14x11
Bedroom 2
- Level: Main
- Area: 130 Square Feet
- Dimensions: 13x10
Bedroom 3
- Level: Main
- Area: 100 Square Feet
- Dimensions: 10x10
Bedroom 4
- Level: Lower
- Area: 121 Square Feet
- Dimensions: 11x11
Dining room
- Level: Main
- Area: 120 Square Feet
- Dimensions: 12x10
Family room
- Level: Lower
- Area: 252 Square Feet
- Dimensions: 21x12
Kitchen
- Level: Main
- Area: 120 Square Feet
- Dimensions: 12x10
Living room
- Level: Main
- Area: 216 Square Feet
- Dimensions: 18x12
Recreation room
- Level: Lower
- Area: 165 Square Feet
- Dimensions: 15x11
Heating
- Forced Air
Cooling
- Central Air
Appliances
- Included: Dishwasher, Dryer, Microwave, Range, Refrigerator, Washer
Features
- Basement: Block,Full
- Number of fireplaces: 1
- Fireplace features: Living Room
Interior area
- Total structure area: 1,988
- Total interior livable area: 1,988 sqft
- Finished area above ground: 1,204
- Finished area below ground: 720
Property
Parking
- Total spaces: 1
- Parking features: Attached
- Attached garage spaces: 1
Accessibility
- Accessibility features: None
Features
- Levels: One
- Stories: 1
- Fencing: Chain Link
Lot
- Size: 0.28 Acres
- Dimensions: 172 x 69
- Features: Irregular Lot
Details
- Foundation area: 1204
- Parcel number: 1602721210054
- Zoning description: Residential-Single Family
Construction
Type & style
- Home type: SingleFamily
- Property subtype: Single Family Residence
Materials
- Brick/Stone, Vinyl Siding, Block
- Roof: Asphalt
Condition
- Age of Property: 57
- New construction: No
- Year built: 1968
Utilities & green energy
- Electric: 100 Amp Service
- Gas: Natural Gas
- Sewer: City Sewer/Connected
- Water: City Water/Connected
Community & neighborhood
Location
- Region: Cottage Grove
- Subdivision: Thompson Grove Estates 9th Add
HOA & financial
HOA
- Has HOA: No
Price history
| Date | Event | Price |
|---|---|---|
| 10/14/2025 | Sold | $355,000-1.4%$179/sqft |
Source: | ||
| 9/26/2025 | Pending sale | $359,900$181/sqft |
Source: | ||
| 9/11/2025 | Listed for sale | $359,900-1.1%$181/sqft |
Source: | ||
| 9/11/2025 | Listing removed | $364,000$183/sqft |
Source: | ||
| 9/2/2025 | Price change | $364,000-2.7%$183/sqft |
Source: | ||
Public tax history
| Year | Property taxes | Tax assessment |
|---|---|---|
| 2024 | $3,778 +6.5% | $309,600 +8.9% |
| 2023 | $3,546 +5.3% | $284,300 +19.1% |
| 2022 | $3,368 +3.1% | $238,700 -5.7% |
Find assessor info on the county website
Neighborhood: 55016
Nearby schools
GreatSchools rating
- 8/10Hillside Elementary SchoolGrades: PK-5Distance: 0.4 mi
- 5/10Cottage Grove Middle SchoolGrades: 6-8Distance: 1.6 mi
- 5/10Park Senior High SchoolGrades: 9-12Distance: 0.3 mi
Get a cash offer in 3 minutes
Find out how much your home could sell for in as little as 3 minutes with a no-obligation cash offer.
Estimated market value
$355,700
Get a cash offer in 3 minutes
Find out how much your home could sell for in as little as 3 minutes with a no-obligation cash offer.
Estimated market value
$355,700

