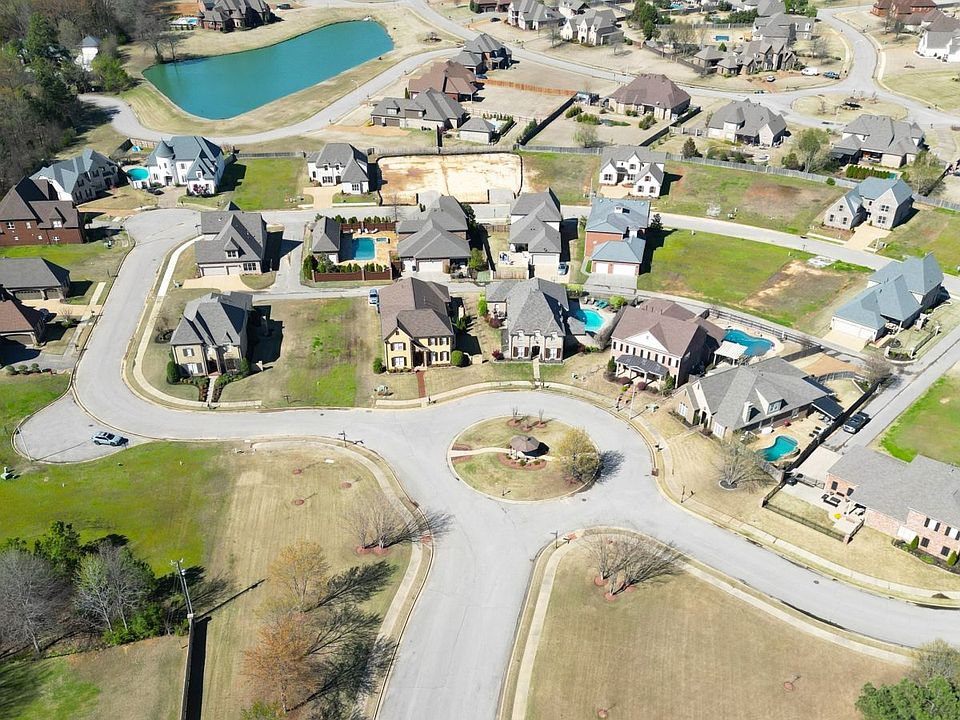Discover the Merrit III at Dawkins Farm, a thoughtfully designed home that blends style, comfort, and convenience. Nestled in Olive Branch—recently named one of the best places to live in Mississippi—you'll enjoy easy access to medical centers, shopping, dining, and major commuter routes. With I-269 and Hwy 78 nearby, reaching all areas of DeSoto, Shelby, and Fayette Counties is quick and convenient, and both the Olive Branch and Memphis International Airports are just a short drive away. All the benefits of city access with the comfort of a quiet, established community.
Inside, this 4-bedroom, 3-bath plan showcases open-concept living with soaring ceilings, a beamed great room anchored by a ventless gas fireplace, and a chef's kitchen featuring quartz countertops, stainless appliances, double ovens, and a generous island that flows into the sunny morning room. The main-level primary suite offers a spa-inspired bath with a free-standing tub, oversized walk-through shower, and direct access to the walk-in closet and laundry room. Upstairs, two spacious bedrooms and a flexible media/rec room provide space for work, play, or relaxation.
Outdoor living is just as inviting with covered front and rear porches and a yard designed for easy maintenance—large enough to enjoy privacy, outdoor gatherings, or gardening, but without the burden of extensive upkeep. With a three-car side-entry garage, ample storage, and thoughtful details throughout, this home is both practical and elegant.
Dawkins Farm offers a welcoming neighborhood feel in a prime Olive Branch location, combining the charm of community with the convenience of city living. Estimated completion March 2026.
Active
$564,900
8070 Old Addison Dr, Olive Branch, MS 38654
4beds
3,162sqft
Residential, Single Family Residence
Built in 2025
7,405.2 Square Feet Lot
$563,800 Zestimate®
$179/sqft
$92/mo HOA
What's special
Three-car side-entry garageVentless gas fireplaceOpen-concept livingGenerous islandSoaring ceilingsDouble ovensBeamed great room
- 94 days |
- 136 |
- 1 |
Zillow last checked: 8 hours ago
Listing updated: November 05, 2025 at 02:48pm
Listed by:
Kathleen G Krueger 901-870-7485,
Regency Realty, Llc
Source: MLS United,MLS#: 4122851
Travel times
Schedule tour
Facts & features
Interior
Bedrooms & bathrooms
- Bedrooms: 4
- Bathrooms: 3
- Full bathrooms: 3
Primary bedroom
- Description: Relaxing Retreat On The Main Level With Tray Ceiling, Walk-In Closet, And Plenty Of Space For A King Bed.
- Level: First
Bedroom
- Description: 12x11
- Level: First
Bedroom
- Description: 16x12
- Level: Second
Bedroom
- Description: 17x15
- Level: Second
Primary bathroom
- Description: Spa-Like Finishes With Dual Vanities, Free-Standing Tub, And Walk-In Shower For Ultimate Comfort.
- Level: First
Bathroom
- Level: First
Bathroom
- Level: Second
Dining room
- Description: Perfectly Sized For Family Dinners Or Entertaining, Accented With Natural Light And Elegant Trimwork.
- Level: First
Great room
- Description: Open Living With Vaulted Ceilings, Crown Molding, And A Cozy Ventless Gas Fireplace.
- Level: First
Kitchen
- Description: Bright And Functional With Quartz Counters, Stainless Appliances, And A Spacious Island For Gathering.
- Level: First
Laundry
- Level: First
Media room
- Description: 17x15
- Level: Second
Heating
- Central, Fireplace(s), Natural Gas
Cooling
- Ceiling Fan(s), Central Air, Gas
Appliances
- Included: Dishwasher, Disposal, Double Oven, Gas Cooktop, Microwave, Range Hood, Stainless Steel Appliance(s), Vented Exhaust Fan, Water Heater
- Laundry: Inside, Laundry Room, Main Level, Sink
Features
- Beamed Ceilings, Built-in Features, Cathedral Ceiling(s), Ceiling Fan(s), Crown Molding, Double Vanity, Entrance Foyer, High Ceilings, Open Floorplan, Pantry, Primary Downstairs, Tray Ceiling(s), Vaulted Ceiling(s), Walk-In Closet(s), Kitchen Island
- Flooring: Carpet, Hardwood, Tile
- Doors: Dead Bolt Lock(s), Double Entry
- Windows: Double Pane Windows, Screens, Vinyl
- Has fireplace: Yes
- Fireplace features: Great Room, Ventless
Interior area
- Total structure area: 3,162
- Total interior livable area: 3,162 sqft
Video & virtual tour
Property
Parking
- Total spaces: 3
- Parking features: Attached, Garage Door Opener, Garage Faces Side, Concrete
- Attached garage spaces: 3
Features
- Levels: Two
- Stories: 2
- Patio & porch: Front Porch
- Exterior features: Rain Gutters
Lot
- Size: 7,405.2 Square Feet
- Features: Landscaped
Details
- Parcel number: 2062090600002300
- Zoning description: General Residential
Construction
Type & style
- Home type: SingleFamily
- Architectural style: Traditional
- Property subtype: Residential, Single Family Residence
Materials
- Brick, HardiPlank Type
- Foundation: Slab
- Roof: Architectural Shingles
Condition
- New construction: Yes
- Year built: 2025
Details
- Builder name: Regency Homebuilders
Utilities & green energy
- Sewer: Public Sewer
- Water: Public
- Utilities for property: Electricity Connected, Natural Gas Connected, Sewer Connected, Water Connected, Natural Gas in Kitchen
Community & HOA
Community
- Security: Security System, Smoke Detector(s)
- Subdivision: Dawkins Farm
HOA
- Has HOA: Yes
- Services included: Management
- HOA fee: $1,100 annually
Location
- Region: Olive Branch
Financial & listing details
- Price per square foot: $179/sqft
- Tax assessed value: $50,000
- Annual tax amount: $1,024
- Date on market: 8/18/2025
- Electric utility on property: Yes
About the community
View community detailsSource: Regency Homebuilders
