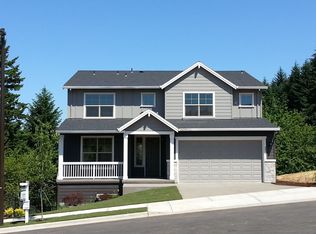Designed for modern living, this spacious home features 5 bedrooms, a lower-level family room, and 3.5 bathrooms with tons of storage space including a 7x7 storage room in the lower level currently used as a wine cellar plenty of space for everyone. Granite countertop and stainless steel appliances. Bonus office on the main floor. Exceptional Earth Advantage Gold Certified home offers outstanding energy efficiency and superior indoor air quality. Enjoy year-round comfort with a 96% high-efficiency furnace, a tankless water heater, and high R-Value insulation throughout. A beautiful deck and patio overlooking the protected Northridge Woods Natural Area. Located within walking distance to Cooper Mountain Nature Park and Hazeldale Elementary School. Unfurnished, pictures were taken before owner moved out. Application Fee: $50 per adult Tenants must provide proof of renters insurance prior to taking possession of unit. Our application process includes, but is not limited to: 1. Credit, criminal and eviction check for all tenants 18 and older 2. Rental history verification for all applicants applying 3. Combined household income is 2 and half times of the rent amount or above
This property is off market, which means it's not currently listed for sale or rent on Zillow. This may be different from what's available on other websites or public sources.
