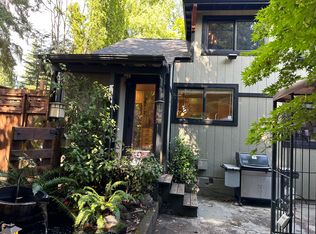Sold
$527,500
8070 SW Bonita Rd, Tigard, OR 97224
4beds
2,300sqft
Residential, Single Family Residence
Built in 1950
0.5 Acres Lot
$518,000 Zestimate®
$229/sqft
$3,445 Estimated rent
Home value
$518,000
$492,000 - $549,000
$3,445/mo
Zestimate® history
Loading...
Owner options
Explore your selling options
What's special
Unlock the possibilities with this rare half-acre, subdividable lot in Tigard, offering development potential, investment opportunities or a place to call home. A ready-to-permit project for a 10-unit cottage cluster is already in place, with seamless access from SW 81st Avenue. The existing home blends functionality with warmth,with a covered front porch welcoming you into the living and dining area, where a wood-burning fireplace sets the tone. The kitchen is equipped with a free-standing range, built-in dishwasher, refrigerator and tile backsplash. French doors open to an expansive deck—perfect for enjoying the serene surroundings. Hardwood floors span the main level, which includes two bedrooms and a full bath with a walk-in shower and soaking tub. Just a few steps down from the kitchen, a private space awaits—ideal as a third bedroom, office, or creative space, featuring high ceilings, separate entrance, carpet and ceiling fan. The lower level offers flexibility as either a primary suite or a spacious family room, complete with a wood-burning fireplace, double closets, full bath and direct outdoor access. The laundry area is also on this level, featuring a washer, dryer, utility sink and built-in cabinets for storage. Fully fenced backyard. Property is on public water and septic system which could be connected to public sewer in the future. Located near Fanno Creek Trail, Downtown Tigard, parks, schools, and major freeways, this is a unique opportunity in a sought-after location. Listing agent is related to Sellers.
Zillow last checked: 8 hours ago
Listing updated: July 15, 2025 at 03:29am
Listed by:
Jordan Lundstrom 503-701-8179,
Keller Williams Sunset Corridor,
Michael McKillion 503-730-3388,
Keller Williams Sunset Corridor
Bought with:
Cris Marin, 931200312
Great Western Real Estate Co
Source: RMLS (OR),MLS#: 687986500
Facts & features
Interior
Bedrooms & bathrooms
- Bedrooms: 4
- Bathrooms: 2
- Full bathrooms: 2
- Main level bathrooms: 1
Primary bedroom
- Features: Fireplace, French Doors, Bathtub With Shower, Double Closet, Suite
- Level: Lower
- Area: 456
- Dimensions: 24 x 19
Bedroom 2
- Features: Ceiling Fan, Hardwood Floors, Closet
- Level: Main
- Area: 135
- Dimensions: 15 x 9
Bedroom 3
- Features: Hardwood Floors, Closet
- Level: Main
- Area: 108
- Dimensions: 12 x 9
Bedroom 4
- Features: Ceiling Fan, Exterior Entry, Closet, High Ceilings, Wallto Wall Carpet
- Level: Main
- Area: 190
- Dimensions: 19 x 10
Dining room
- Features: Hardwood Floors
- Level: Main
- Area: 160
- Dimensions: 16 x 10
Kitchen
- Features: Dishwasher, Disposal, French Doors, Hardwood Floors, Free Standing Range, Free Standing Refrigerator
- Level: Main
- Area: 120
- Width: 8
Living room
- Features: Fireplace, Hardwood Floors
- Level: Main
- Area: 120
- Dimensions: 12 x 10
Heating
- Forced Air, Fireplace(s)
Cooling
- None
Appliances
- Included: Dishwasher, Disposal, Free-Standing Range, Free-Standing Refrigerator, Plumbed For Ice Maker, Stainless Steel Appliance(s), Washer/Dryer, Electric Water Heater
- Laundry: Laundry Room
Features
- Ceiling Fan(s), Closet, High Ceilings, Built-in Features, Sink, Bathtub With Shower, Double Closet, Suite, Tile
- Flooring: Hardwood, Wall to Wall Carpet
- Doors: French Doors
- Windows: Double Pane Windows, Vinyl Frames
- Basement: Full
- Number of fireplaces: 2
- Fireplace features: Wood Burning
Interior area
- Total structure area: 2,300
- Total interior livable area: 2,300 sqft
Property
Parking
- Total spaces: 2
- Parking features: Driveway, RV Access/Parking, Attached
- Attached garage spaces: 2
- Has uncovered spaces: Yes
Accessibility
- Accessibility features: Garage On Main, Walkin Shower, Accessibility
Features
- Stories: 2
- Patio & porch: Deck, Porch
- Exterior features: Yard, Exterior Entry
- Fencing: Fenced
Lot
- Size: 0.50 Acres
- Dimensions: 21780SF
- Features: Corner Lot, Level, Trees, SqFt 20000 to Acres1
Details
- Additional structures: RVParking
- Parcel number: R511789
- Zoning: R-4.5
Construction
Type & style
- Home type: SingleFamily
- Architectural style: Ranch
- Property subtype: Residential, Single Family Residence
Materials
- Wood Siding
- Roof: Composition
Condition
- Resale
- New construction: No
- Year built: 1950
Utilities & green energy
- Gas: Gas
- Sewer: Septic Tank
- Water: Public
Community & neighborhood
Location
- Region: Tigard
Other
Other facts
- Listing terms: Cash,Conventional,FHA,VA Loan
- Road surface type: Paved
Price history
| Date | Event | Price |
|---|---|---|
| 7/14/2025 | Sold | $527,500-4.1%$229/sqft |
Source: | ||
| 4/23/2025 | Pending sale | $550,000$239/sqft |
Source: | ||
| 3/14/2025 | Listed for sale | $550,000+6%$239/sqft |
Source: | ||
| 4/16/2024 | Sold | $519,000+116.3%$226/sqft |
Source: | ||
| 7/15/2005 | Sold | $240,000+29.5%$104/sqft |
Source: Public Record | ||
Public tax history
| Year | Property taxes | Tax assessment |
|---|---|---|
| 2025 | $4,652 +9.6% | $248,860 +3% |
| 2024 | $4,243 +26.8% | $241,620 +27.1% |
| 2023 | $3,347 +3% | $190,160 +3% |
Find assessor info on the county website
Neighborhood: Durham Road
Nearby schools
GreatSchools rating
- 5/10Durham Elementary SchoolGrades: PK-5Distance: 0.9 mi
- 5/10Twality Middle SchoolGrades: 6-8Distance: 0.7 mi
- 4/10Tigard High SchoolGrades: 9-12Distance: 0.9 mi
Schools provided by the listing agent
- Elementary: Durham
- Middle: Twality
- High: Tigard
Source: RMLS (OR). This data may not be complete. We recommend contacting the local school district to confirm school assignments for this home.
Get a cash offer in 3 minutes
Find out how much your home could sell for in as little as 3 minutes with a no-obligation cash offer.
Estimated market value
$518,000
Get a cash offer in 3 minutes
Find out how much your home could sell for in as little as 3 minutes with a no-obligation cash offer.
Estimated market value
$518,000
